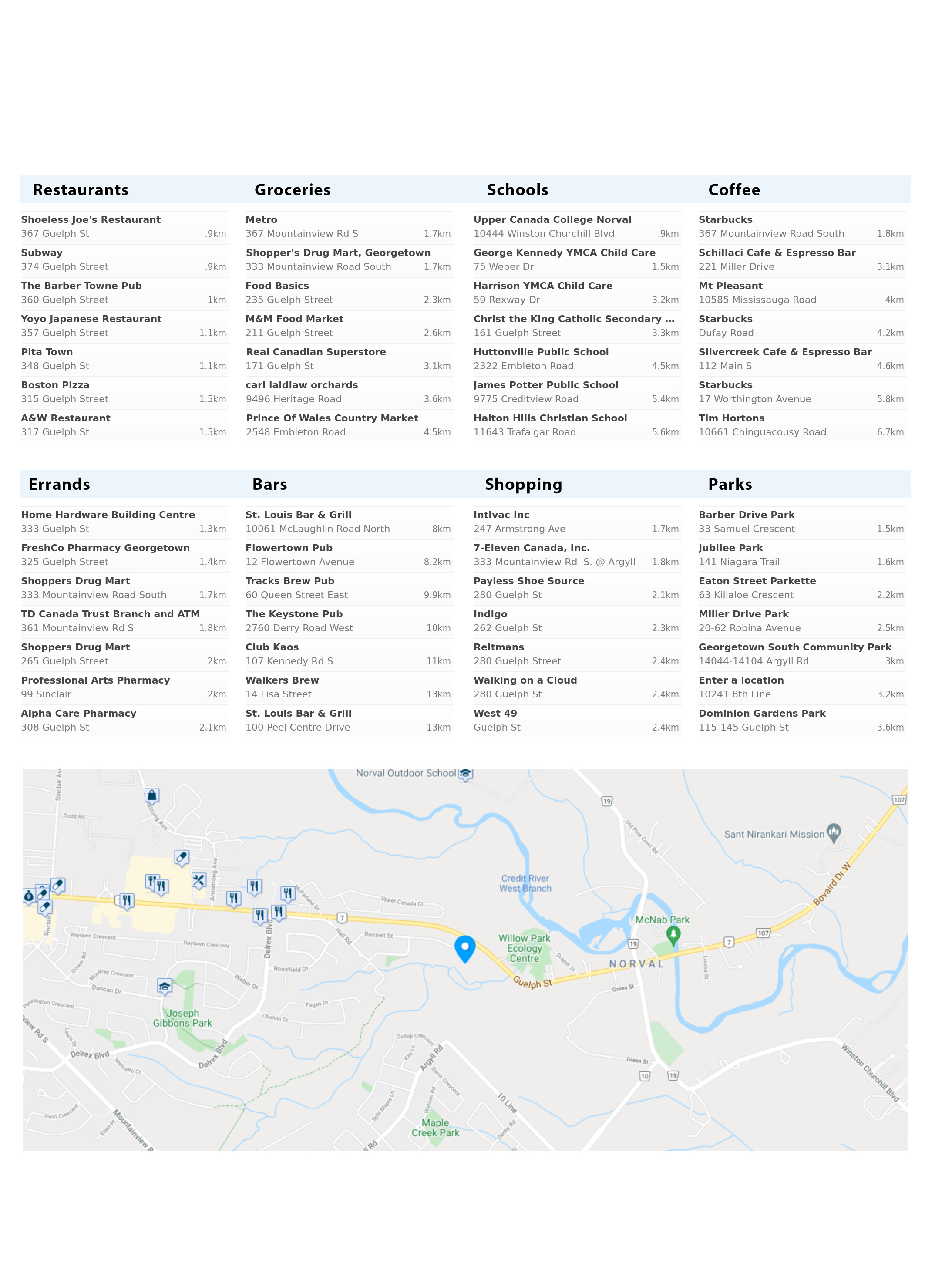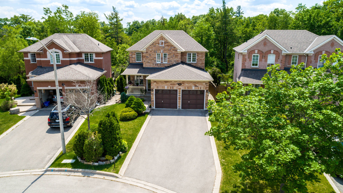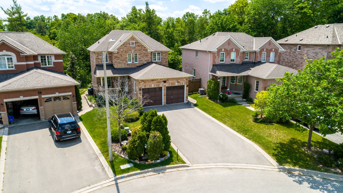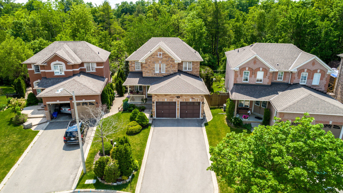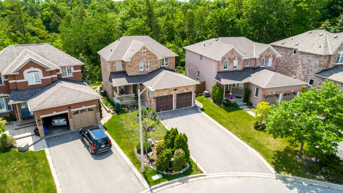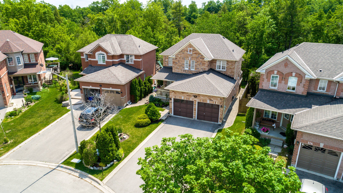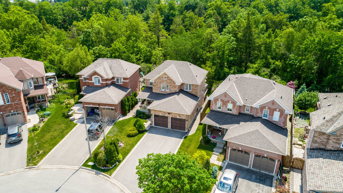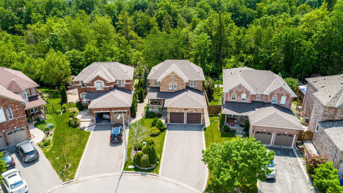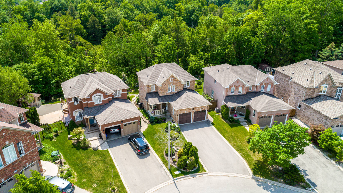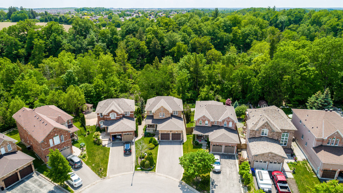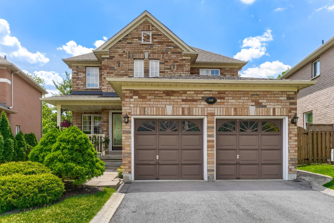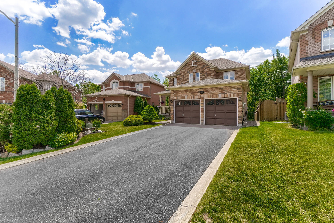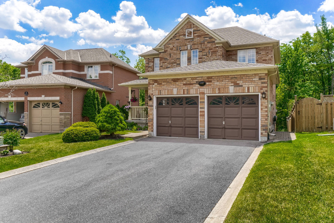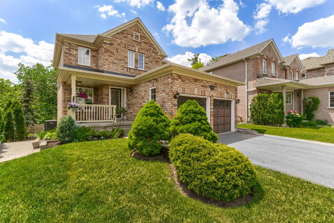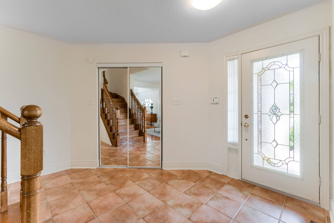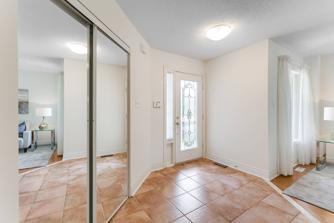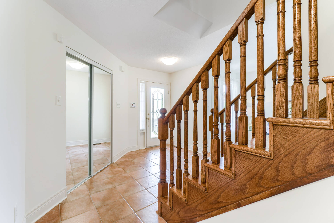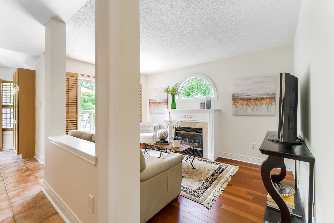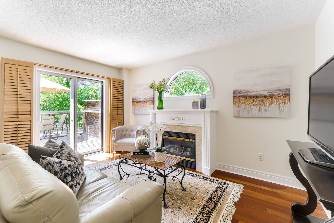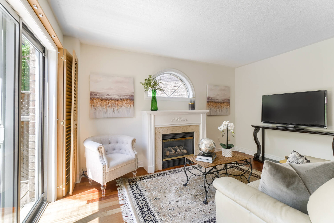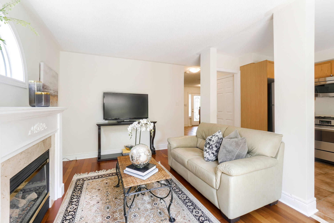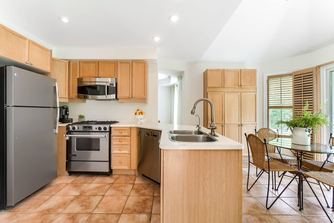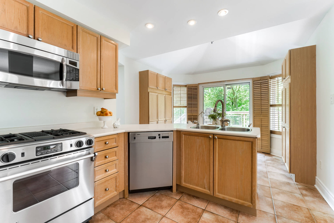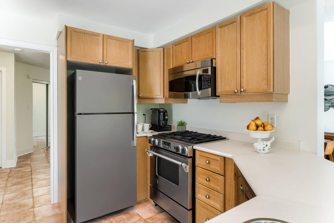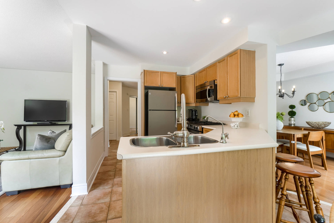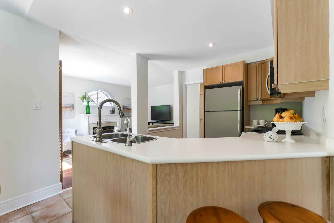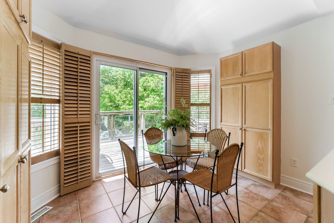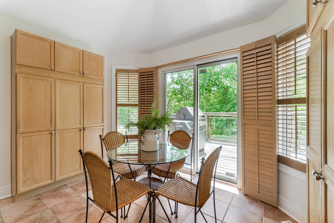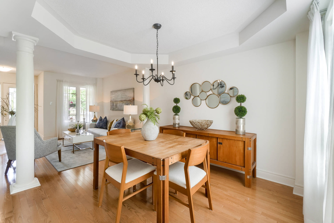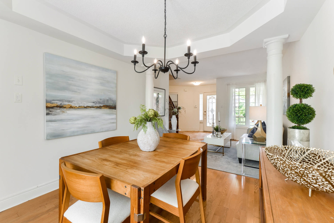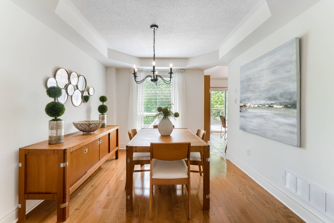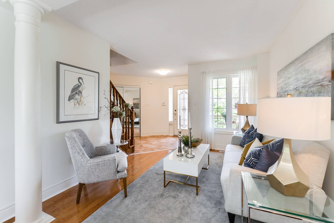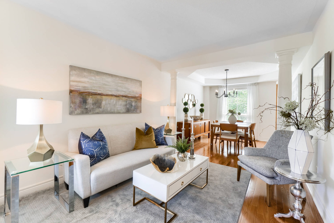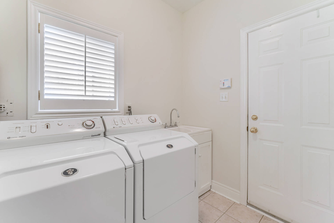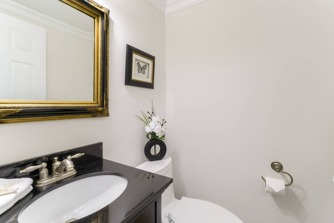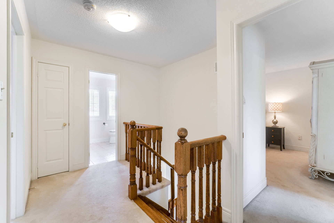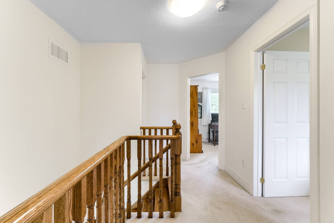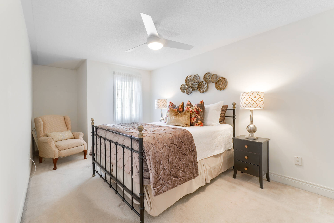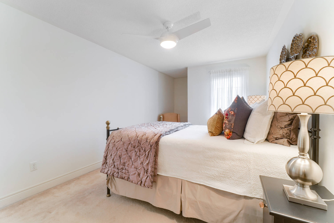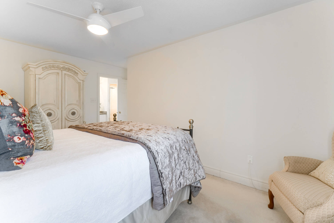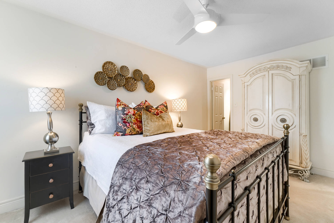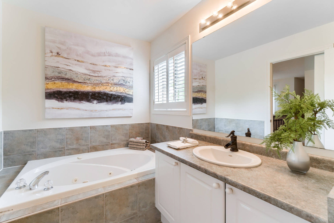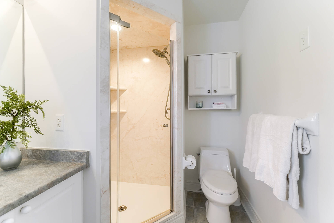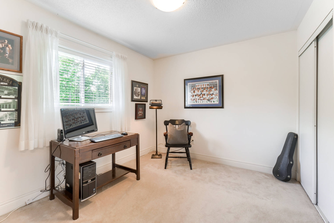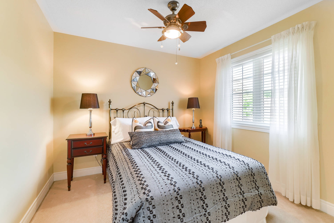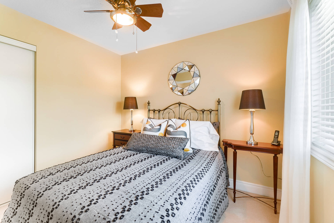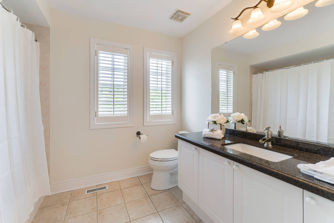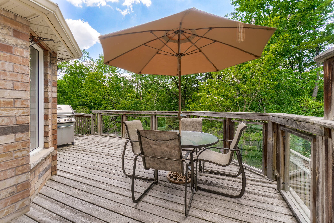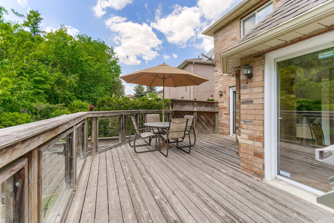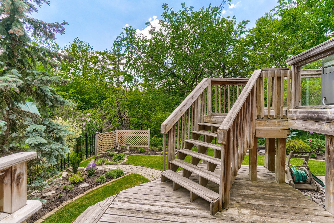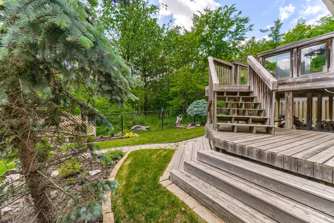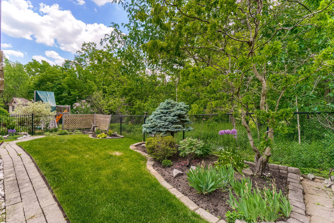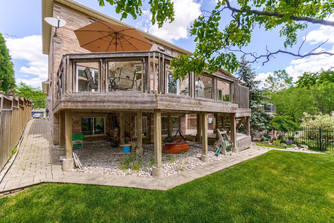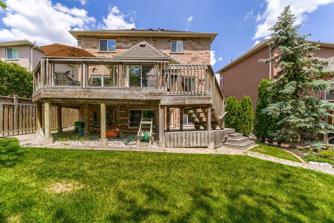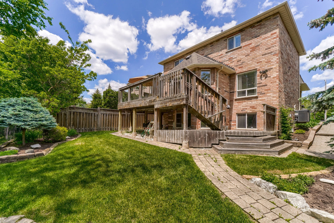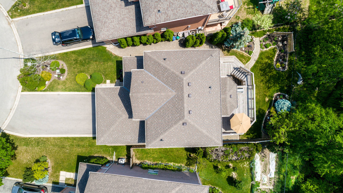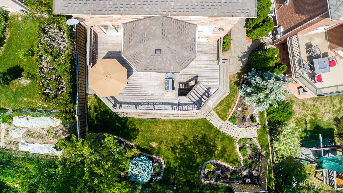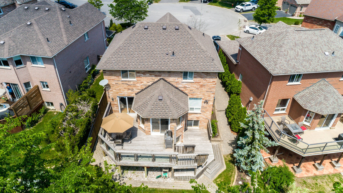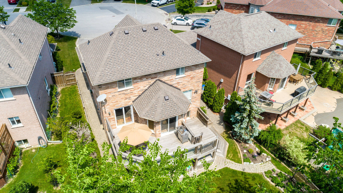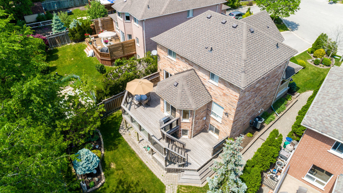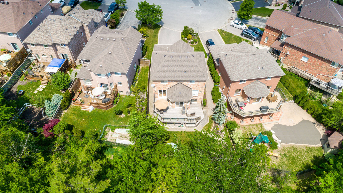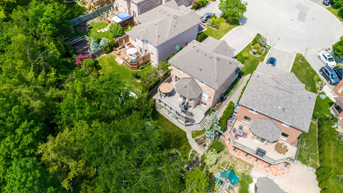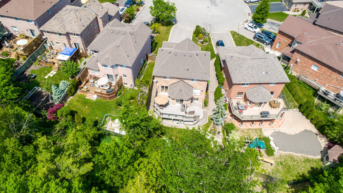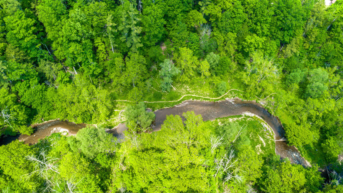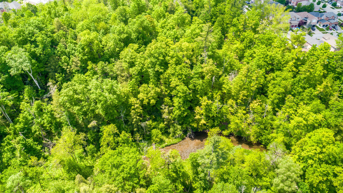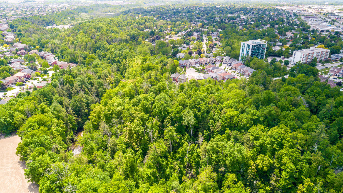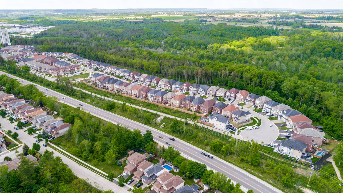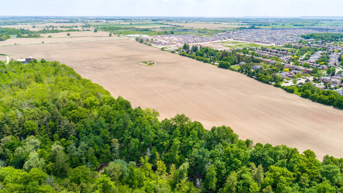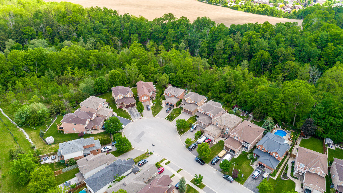Video Tour
Floor Plan



Enjoy Nature on your own Ravine Lot at the end of a Child-Friendly court. Cottage feeling yet steps to all amenities.
Welcome Home to 116 Russell Street!
Centre-Hall floor plan offers space for each and every family member. Rich Hardwood Floors and 2nd level stairs on the main level. Family Room features gas Fireplace in the Family Room with window and large sliding door and walk out to large cedar deck overlooking wide ravine lot. Vaulted ceiling in Breakfast Area and 4 Stainless Steel Appliances (gas stove) in the Kitchen. Main Floor Laundry Room features Washer & Dryer (Gas) and Entrance from Garage. 2 piece Powder Room and 4 Piece Main Upper Bathrooms feature Stone Counters. Relax in your Private 4 Pc Ensuite featuring a separate soaker whirlpool tub and large renovated shower with glass door.
Untouched basement with huge above-ground windows overlooking the extensively landscaped rear of home. Cold Storage in Basement.
- Property Type
Detached - Storeys
2 - Land Size
40' x 109' - Basement
Full with Large Above-ground Windows
- Sq.ft1689
- Bathrooms3
- Parking2 + 4
- Water SupplyMunicipal
- Exterior FinishBrick
- FuelGas
- HeatingForced Air Gas
- NearbyNature Trails, Ravine, Parks, Shopping
Local Amenities
- BarsShoeless Joe's Restaurant0.9Km
- ShoppingSoccerplus0.61Km
- EntertainmentElliott John Theatre4.55Km
- ErrandsCanada Post0.82Km
- CoffeeExpress Country Style0.82Km
- ParksBarber Drive Park1.45Km
- GroceriesMaple Lodge Farms Ltd0.85Km
- SchoolsUpper Canada College Norval0.88Km
- RestaurantsPizza Nova0.62Km
- Shoeless Joe's Restaurant367 Guelph St0.9Km
- Nashville North530 Guelph St0.99Km
- The Barber Towne Pub360 Guelph Street1.01Km
- Fong's Restaurant6 Mountainview Rd S2.78Km
- The Pickled Piper210 Guelph St2.96Km
- Manuel Labour Brewing17 Terry Crt3.69Km
- Furnace Room Brewery1 Elgin St3.96Km
- Shepherd's Crook86 Main Street South4.59Km
- Uncorked on Main72 Main Street South4.63Km
- Plantation Bar & Grill77 Market St4.73Km
- St. George Pub7 Main St N4.84Km
- Copper Kettle Pub517 Main Street South5.25Km
- Bracky's68 Main Street North5.25Km
- J Bar162 Cadillac Cres5.83Km
- Digvijay Shaw243 Valleyway Dr6.02Km
- Iggy's Grill Bar Patio8525 Mississauga Road6.55Km
- Kelseys Original Roadhouse8225 Financial Dr6.69Km
- Spartan Pita & Grill175 Fletcher's Creek Blvd7.33Km
- Aeeeeeeer143 Queen Mary Dr7.74Km
- Keenan's Irish Pub Inc550 Queen St W7.84Km
- StLouis Bar and Grill10061 McLaughlin Road8Km
- Soccerplus39 Watson Rd0.61Km
- Studio 4949 Gooderham Dr0.68Km
- Bodnar & McGill Woodworking315 Armstrong Ave1.21Km
- Intlvac Inc247 Armstrong Ave1.6Km
- Body Central Inc456 Barber Dr1.72Km
- 7-Eleven Canada, Inc.333 Mountainview Rd. S. @ Argyll1.78Km
- Fire & Ice Jewellers310 Guelph St2.06Km
- Brilliant Gold280 Guelph St2.13Km
- Super Shoe Care280 Guelph St2.14Km
- Indigospirit280 Guelph St2.16Km
- Payless Shoe Source236 Guelph2.24Km
- Coles262 Guelph St2.29Km
- Indigo Spirit280 Guelph St2.35Km
- Ym Inc280 Guelph St2.35Km
- West 49Guelph St2.35Km
- San Antonio Shoemakers280 Guelph St2.35Km
- Vans280 Guelph St2.35Km
- Winners Merchants International Lp280 Guelph St2.35Km
- The TJX Companies Inc280 Guelph St2.35Km
- Wolverine World Wide Inc280 Guelph St2.35Km
- West 49 Inc280 Guelph St2.35Km
- Tip Top Tailors280 Guelph Street2.35Km
- J.V. Clothing280 Guelph St2.35Km
- Bizou280 Guelph St2.35Km
- Columbia Sportswear Co280 Guelph St2.36Km
- Carter's - OshKosh B'gosh280 Guelph St2.36Km
- Cassie's280 Guelph St2.36Km
- Nygard Moderate280 Guelph St2.36Km
- La Senza280 Guelph St2.36Km
- Walking on a Cloud280 Guelph St2.36Km
- New Balance280 Guelph St2.37Km
- Freeman Formalwear280 Guelph St2.37Km
- Lindor280 Guelph St2.37Km
- Vivah Jewellery280 Guelph St2.37Km
- Cleo280 Guelph Street2.37Km
- Reitmans280 Guelph Street2.37Km
- Mark's280 Guelph Street2.41Km
- Maurices280 Guelph Street2.41Km
- Ntyce E-Magazine10661 Chinguacousy Rd2.43Km
- Original Shoe Co Ltd93 Armstrong Ave2.43Km
- Rieker280 Guelph St2.43Km
- Original Swat Co Ltd93 Armstrong Ave2.45Km
- Northern Reflections280 Guelph St2.6Km
- Payless Shoe Source280 Guelph St2.61Km
- Campus Crew280 Guelph St2.72Km
- Stitches280 Guelph St2.72Km
- SunnyView Dental210 Guelph Street2.96Km
- Joe Fresh171 Guelph Street3.06Km
- Ontario Bollards Inc53 Armstrong Ave3.1Km
- Concept Marketing Canada17 Brownridge4.03Km
- Silpada Designs Representative Susan Saxe7 Durham St4.07Km
- Gold Dollar Exchange Gold & Jewellery Buyers112 Main St S4.55Km
- The Way We Were98 Main Street South4.56Km
- Elizabeth's Fashions77 Main St S4.61Km
- Bay Books & Collectables71 Main St S4.62Km
- Merdeka71 Main St S4.62Km
- The North Face72 Main St S4.63Km
- Feet in Motion72 Main St S4.63Km
- Moxxi Boutique70 Main S4.63Km
- Blueskies Sales Corp15 Chantelay Cres4.64Km
- Casa Lena68 Main St S4.64Km
- White Rabbit Books118 Mill Street4.64Km
- Accountants on Main52 Main St S4.66Km
- Me Shoe Boutique5 Wesleyan St4.67Km
- Elliott John Theatre9 Church St4.55Km
- Georgetown Little Theatre10996 Trafalgar Road4.92Km
- Devereaux House11494 Trafalgar Rd5.43Km
- Canada Post525 Guelph Street0.82Km
- CIBC375 Guelph St0.82Km
- United States Postal Service525 Guelph St0.85Km
- Paddon & Yorke Inc360 Guelph St1Km
- United Lumber Home Hardware Building Centre - Georgetown333 Guelph Street1.35Km
- FreshCo Georgetown325 Guelph St1.45Km
- Pharmaprix333 Mountainview Rd S1.71Km
- Murale333 Mountainview Rd S1.71Km
- Metro367 Mountainview Rd S1.72Km
- Shoppers Drug Mart333 Mountainview Road South1.72Km
- Scotiabank333 Mountainview Rd S1.72Km
- Metro Pharmacy367 Mountainview Road South1.73Km
- Canada Post333 Mountainview Rd S1.73Km
- A Home Inspired369 Mountainview Rd S1.77Km
- Benjamin Moore369 Mountainview Rd S1.77Km
- TD Bank Financial Group361 Mountainview Rd S1.79Km
- TD Canada Trust Branch and ATM361 Mountainview Rd S1.82Km
- CIBC Cash Dispenser375 Mountainview Rd S1.89Km
- Guardians378 Mountainview Rd S1.95Km
- Guardian - Mountainview Pharmacy378 Mountainview Rd S1.95Km
- CIBC380 Mountainview Rd S1.97Km
- Shoppers Drug Mart265 Guelph Street2Km
- Pharmaprix265 Guelph St2.01Km
- Murale265 Guelph St2.01Km
- Guardian - Mountainview Pharmacy378 Mountainview Rd S2.03Km
- Professional Arts Pharmacy99 Sinclair2.05Km
- Alpha Care Pharmacy308 Guelph St2.07Km
- Pharmachoice99 Sinclair Ave2.08Km
- Scotiabank304 Guelph St2.13Km
- Western Union300 Guelph St2.18Km
- United States Postal Service260 Guelph St2.23Km
- Zellers Pharmacy300 Guelph St2.24Km
- Western Union235 Guelph St2.28Km
- Dupuis P17 Hepburn Cres2.31Km
- TD Canada Trust Branch and ATM231 Guelph St2.33Km
- TD Bank Financial Group231 Guelph2.33Km
- Pharmasave280 Guelph St2.35Km
- Bmo Bank of Montreal280 Guelph Street2.35Km
- CIBC280 Guelph St2.37Km
- Canada Post260 Guelph Street2.44Km
- Guardian and I.D.A. Pharmacies378 Mountainview Rd S2.68Km
- RBC Royal Bank232 Guelph Street2.72Km
- Sherwin-Williams11 Mountainview Rd N2.82Km
- Tandia187 Guelph St2.89Km
- CIBC Cash Dispenser189 Guelph St2.9Km
- Tandia Financial Credit Union187 Guelph St2.92Km
- President's Choice Financial Pavilion and ATM171 Guelph St3.05Km
- Drugstore Pharmacy171 Guelph St3.05Km
- Loblaw Pharmacy171 Guelph St3.06Km
- Genesis Pharmacy221 Miller Drive3.08Km
- King Cove Medical Clinic156 Guelph St3.11Km
- Prosperity One611 Holly Ave3.17Km
- Guardians156 Guelph St3.3Km
- I.D.A. - King Cove Pharmacy156 Guelph St3.3Km
- RBC - Acton370 Queen St3.56Km
- APB Windows and Doors Inc26 Stewart MacLaren Road3.65Km
- Canada Post112 Guelph St3.84Km
- United States Postal Service112 Guelph St3.85Km
- RBC Royal Bank10467-10503 Mississauga Road4.04Km
- Scotiabank85 Dufay Road4.04Km
- Pharmasave115 Dufay Rd4.19Km
- RBC Royal Bank160 Main St S4.28Km
- Credit Ridge Remedy's Rx9525 Mississauga Road4.39Km
- BMO Bank of Montreal9505 Mississauga Road4.39Km
- Express Country Style375 Guelph St0.82Km
- Prairie Rose Coffee & Tea330 Guelph St1.58Km
- Tim Hortons326 Guelph Street1.65Km
- Starbucks367 Mountainview Road South1.73Km
- Tim Hortons373 Mountainview Road South1.9Km
- La Vita Fine Foods280 Guelph St2.19Km
- Marketplace Cafe280 Guelph St2.36Km
- Tim Hortons11 Mountainview Road North2.86Km
- Southpaw Coffee Bar and Cafe221 Miller Drive3.09Km
- Schillaci Cafe & Espresso Bar221 Miller Drive3.13Km
- Mt Pleasant10585 Mississauga Road4.07Km
- StarbucksDufay Road4.2Km
- Tim Hortons9455 Mississauga Road4.43Km
- healthEnut Cafe & Juice Bar71 Main Street South4.62Km
- Tim Hortons5 Ashby Field Road4.76Km
- Tim Hortons1 Princess Anne Drive5.23Km
- Bean & Pearl10625 Creditview Road5.53Km
- Main St. Market572 Main St5.71Km
- Starbucks17 Worthington Avenue5.8Km
- Tim Hortons11001 Creditview Road5.93Km
- United Bakery and Cafe9705 James Potter Rd6Km
- Royal Paan15 Brisdale Drive6.12Km
- Country Style1455 Mayfield Rd6.33Km
- Country Style9950 Chinguacousy Rd6.34Km
- Tim Hortons9950 Chinguacousy Road6.49Km
- Tim Hortons9800 Chinguacousy Road6.63Km
- Tim Hortons10661 Chinguacousy Road6.71Km
- Tim Hortons10621 Chinguacousy Road6.83Km
- Country Style10 Earlsbridge Blvd6.97Km
- Starbucks10 Earlsbridge Blvd6.99Km
- Tim hortons13098 22 Side Road7.23Km
- Tim Hortons1990 Steeles Avenue West7.53Km
- Tim Hortons1990 Steeles Avenue West7.74Km
- Tim Hortons10010 McLaughlin Rd7.88Km
- Country Style7965 Mississauga Road7.9Km
- Tim Horton's10081 McLaughlin Road7.99Km
- Barber Drive Park33 Samuel Crescent1.45Km
- Jubilee Park141 Niagara Trail1.57Km
- Eaton Street Parkette63 Killaloe Crescent2.14Km
- Miller Drive Park20-62 Robina Avenue2.45Km
- Georgetown South Community Park14044-14104 Argyll Rd2.95Km
- Enter a location10241 8th Line3.18Km
- Dominion Gardens Park115-145 Guelph St3.59Km
- Cedarvale Park2-20 Cedarvale Ct3.88Km
- Mount Pleasant Village SquareCommuter Drive4.87Km
- Fletcher's Parkette39 Springhurst Ave5.44Km
- McKinney ParketteMcKinney Gardens6.84Km
- Eldorado Park8520 Creditview Road7.19Km
- Shediac Park14-27 Shediac Road7.55Km
- Larande Park13 Larande Court7.72Km
- Maple Lodge Farms LtdRR 20.85Km
- Apple Factory IncRR 20.85Km
- Guelph & Sinclair325 Guelph St1.39Km
- Sobeys325 Guelph St1.45Km
- BFG Canada Ltd120 Armstrong Ave1.65Km
- Sunopta Inc2838 Bovaird Dr W1.72Km
- Shopper's Drug Mart, Georgetown333 Mountainview Road South1.72Km
- Neilson Dairy279 Guelph St1.85Km
- Lcbo365 Mountainview Rd S1.86Km
- A & P Food Store367 Mountainview Rd S1.87Km
- Metro Ontario Inc235 Guelph St1.99Km
- Metro100 Sinclair Ave2.03Km
- Beckers Milk Co Ltd273 Delrex Blvd2.03Km
- A & P Food Stores100 Sinclair Ave2.03Km
- Loblaws300 Guelph St2.17Km
- Bulk Barn GeorgetownHalton Hills Shopping Ctr2.25Km
- Walmart Grocery Pickup & Delivery300 Guelph St2.26Km
- M&M Food Market211 Guelph Street2.61Km
- Lcbo236 Guelph St2.61Km
- Moonsung Lee10 Mountainview Rd S2.74Km
- Orchalaw Farm9726 Heritage Rd2.99Km
- Real Canadian Superstore171 Guelph St3.05Km
- The Wine Shop171 Guelph St3.11Km
- carl laidlaw orchards9496 Heritage Road3.59Km
- The Apple Factory10024 Mississauga Rd3.82Km
- Longo's65 Dufay Rd4.14Km
- Orchalaw Farm9726 Heritage Rd4.17Km
- Sandbanks9445 Mississauga Rd4.36Km
- Prince Of Wales Country Market2548 Embleton Road4.52Km
- Lcbo9445 Mississauga Rd4.54Km
- Foodstuffs89 Main Street South4.58Km
- Fresh Food Market Inc791 Bovaird Dr W4.71Km
- Walmart Brampton West SuperCentre9455 Mississauga Road4.71Km
- The Savvy Butcher15 Ashby Field Rd4.83Km
- Preston's Lucky Dollar60 Confederation St5.14Km
- Preston's Food Mart60 Confederation Street5.22Km
- Sandbanks31 Worthington Ave5.72Km
- Al Ferri and Sons8605 Heritage Road5.74Km
- Lcbo17 Worthington Ave5.85Km
- Beer Store11 Worthington Ave5.89Km
- Fortinos35 Worthington Avenue5.98Km
- Quality Agro Distributors Inc77 Stillman Dr6.02Km
- Grewal Farms11746 15th Side Rd6.23Km
- Apniroots Indian Grocery Online100 Pertosa Dr6.34Km
- Brampton European Meats1453 Queen Street West6.37Km
- Kanapathy Supermarket80 Pertosa Drive6.38Km
- Hasty Market80 Pertosa Drive6.38Km
- Asian Food Centre Ltd80 Pertosa Dr6.39Km
- Chalo FreshCo Mississauga & Financial8405 Financial Dr6.41Km
- Hasty Market333 Fairhill6.52Km
- Island Market333 Fairhill6.52Km
- FreshCo Chinguacousy & Sandalwood10651 Chinguacousy Rd6.72Km
- Fresh Co10651 Chinguacousy Road6.76Km
- FreshCoSandalwood Parkway West6.88Km
- FoodAsia791 Bovaird Drive West6.92Km
- Ravi's West Indian Grocery791 Bovaird Drive West6.93Km
- Sobeys10651 Chinguacousy Rd7Km
- Fresh Co10651 Chinguacousy Rd7Km
- Blessbim African & West Indian Supplies791 Bovaird Dr W Unit 117.12Km
- Absolute Nutrition433 Wanless Dr Unit 1017.31Km
- Sarangan's NOFRILLS Brampton8990 Chinguacousy Rd7.32Km
- Rashmi's Veg Cakes18 Queen Mary Dr7.37Km
- Ample Food Market235 Fletchers Creek Boulevard7.39Km
- Health and Body Nutrition8 Sky Harbour Dr7.51Km
- Upper Canada College Norval10444 Winston Churchill Blvd0.88Km
- George Kennedy Elementary School75 Weber Dr1.39Km
- Halton District School Board75 Weber Dr1.44Km
- St Catherine of Alexandria407 Barber Dr1.47Km
- Halton Catholic District School Board407 Barber Dr1.51Km
- St. Catherine of Alexandria Catholic Elementary School407 Barber Dr1.55Km
- Oxford Learning Centres324 Guelph St1.71Km
- Halton Catholic District School Board120 Sinclair Ave2.08Km
- St Francis Assisi School120 Sinclair Ave2.13Km
- Stewarttown Middle SchoolRR 22.25Km
- Conseil scolaire de district catholique Centre-Sud34 Miller Dr2.35Km
- Centennial School233 Delrex Blvd2.37Km
- St-Brigid School73 Miller Dr2.37Km
- Halton District School Board233 Delrex Blvd2.38Km
- Halton Catholic District School Board73 Miller Dr2.43Km
- Halton District School Board14365 Danby Rd2.43Km
- Gardiner Public School14365 Danby2.51Km
- Silver Creek Elementary School170 Eaton St2.66Km
- Halton District School Board170 Eaton St2.67Km
- Centre For Skills Development & Training184 Guelph St3.06Km
- Harrison School59 Rexway Dr3.2Km
- Halton District School Board59 Rexway Dr3.2Km
- Halton Catholic District School Board161 Guelph St3.25Km
- Christ the King Catholic Secondary School161 Guelph Street3.33Km
- Stewarttown Elementary SchoolRR 23.65Km
- Gary Allan High School96 Guelph Street3.92Km
- Halton District School Board96 Guelph St3.95Km
- Halton Catholic District School Board222 Maple Ave4.03Km
- Holy Cross School222 Maple Ave4.04Km
- Dream 2 Grow Careers119 Tysonville Cir4.05Km
- Georgetown District High School70 Guelph St4.19Km
- Literacy North Halton Read Spell Write Program72 Mill St4.54Km
- Aylesbury Public School25 Aylesbury Drive4.62Km
- Inkwell Montessori School77 Market Street4.71Km
- Brampton Georgetown Montessori School8 James St4.75Km
- Huttonville Public School2322 Embleton Rd4.83Km
- Pineview SchoolRR 2 Stn Main4.85Km
- Park School6 Hyde Park Dr4.92Km
- Park Elementary School6 Hyde Park Dr4.92Km
- Halton District School Board6 Hyde Park Dr4.92Km
- Lorenville Public School173 Elbern Markell Drive5.09Km
- Peel District School Bd60 Ingleborough Dr5.29Km
- Halton District School Board512 Main St5.3Km
- James Potter Public School9775 Creditview Road5.4Km
- Dufferin-Peel Catholic District School Board35 McCrimmon Dr5.52Km
- Nelson Mendela Public School Brampton10125 Chinguacousy Rd5.53Km
- Maple Nursery School181 Main St S5.53Km
- Halton District School Board41 Moore Pk Cres5.56Km
- Joseph Gibbons School41 Moore Pk Cres5.56Km
- Halton Hills Christian School11643 Trafalgar Road5.59Km
- Harmony Pre-School11643 Trafalgar Rd5.59Km
- Peel District School Board71 Worthington Ave5.77Km
- St. Roch Catholic Secondary School200 Valleyway Dr5.78Km
- Dufferin-Peel Catholic District School Board200 Valleyway Dr5.79Km
- Worthington Ps71 Worthington Ave5.84Km
- Guardian Angels Elementary School62 Heatherdale Dr5.95Km
- McCrimmon Middle School187-223 Brisdale Dr5.96Km
- Alloa Public School1248 Mayfield Rd5.98Km
- Dufferin-Peel Catholic District School Board62 Heatherdale Dr5.98Km
- St Jean-Marie Vianney75 Jordensen Dr6.01Km
- Peel School District Board145 Jordensen Dr6.03Km
- St. Aidan Catholic Elementary School34 Buick Boulevard6.08Km
- Dufferin-Peel Catholic District School Board34 Buick Blvd6.08Km
- Dufferin-Peel Catholic District School Board275 Brisdale Dr6.13Km
- Pizza Nova369 Mountainview Rd W0.62Km
- Keen Restaurant Svc5 Adamson St N0.81Km
- Cathy Lee'S Chip Truck375 Guelph St0.82Km
- Da Chefs Padella525 Guelph St0.85Km
- Norval Pancake Factory525 Guelph St, Halton Hills, ON L0P 1K0, Canada0.86Km
- San Francisco Italian Bakery Gp Ltd374 Guelph St0.91Km
- Subway374 Guelph Street0.92Km
- Hakka Place360 Guelph Street1.01Km
- Yo Yos' Sushi357 Guelph St1.07Km
- Yoyo Japanese Restaurant357 Guelph Street1.07Km
- House of Ribs348 Guelph St1.12Km
- Pita Town348 Guelph St1.15Km
- Custom Cakes by Marilyn30 Samuel Cres1.3Km
- Boston Pizza315 Guelph Street1.51Km
- A&W Restaurant317 Guelph St1.55Km
- Miller's Scottish Bakery330 Guelph St1.58Km
- Lunch Room14 Wesleyan St1.64Km
- Swiss Chalet Rotisserie & Grill320 Guelph Street1.71Km
- Domino's Pizza324 Guelph St1.71Km
- Harvey's320 Guelph Street1.75Km
- GT Dragon Chinese Restaurant369 Mountainview Road South1.76Km
- Subway389 Mountainview Rd S1.76Km
- Pizza Nova369 Mountainview Road South1.78Km
- Baskin-Robbins371 Mountainview Rd S1.8Km
- Wildwing Georgetown371 Mountainview Road South1.8Km
- Baskin-Robbins240 Barber Dr1.81Km
- A&W Restaurant375 Mountainview Rd S1.88Km
- Bento Sushi375 Mountainview Rd S1.89Km
- Crawford's Pine Valley Farms2809 Hwy 7 W1.92Km
- Double Double Pizza and Chicken15 Brownridge Rd1.98Km
- Pizza Hut378 Mountainview Road South2.01Km
- Smitty's Family Restaurant & Josh's Pub265 Guelph St2.01Km
- Mary Brown's GEORGETOWN306 Guelph St2.1Km
- Baker's Dozen306 Guelph St2.1Km
- KFC251 Guelph St2.13Km
- Georgetown Garden Chinese RestaurantGuelph St2.15Km
- Mr SubGeorgetown Market Pl2.15Km
- Pita Pazzaz280 Guelph St2.18Km
- Kelsey's233 Guelph Street2.18Km
- Fat Bastard Burrito Co251 Guelph St2.18Km
- Symposium Cafe Restaurant & Lounge235 Guelph St2.24Km
- Pita Pit235 Guelph Street2.24Km
- Jack Spratt Premium Subs235 Guelph St2.27Km
- Frisco Fries280 Guelph Street2.29Km
- Maria's Family Restaurant235 Guelph Street2.3Km
- La Diperie280 Guelph St2.35Km
- Mr Souvlaki280 Guelph Street2.36Km
- Mr. Sub280 Guelph St2.36Km
- Bibab Express280 Guelph Street2.36Km
- Pizza Nova280 Guelph Street2.51Km
- Traditional Taste Bakery & Cafe211 Guelph2.59Km
- Kung Pao Wok27 Mountainview Road South2.6Km
- Little Caesars Pizza211 Guelph St2.61Km
- Ares Family Restaurant232 Guelph St2.68Km
- King Pizza & Submarine10 Mountainview Rd S2.71Km
- Domino's Pizza232 Guelph St2.73Km
- Kyoto Sushi6 Mountainview Rd S2.76Km
- Fong's Restaurant & Tavern6 Mountainview Rd S2.76Km
- Fong's Restaurant2412 Eglinton Ave E2.81Km
- Quesada Burritos and Tacos5 Mountainview Rd N2.81Km
- Osmow's Shawarma5 Mountainview Rd N2.81Km
- Topper's Pizza5 Mountainview Road North2.83Km
- Extreme Pita5 Mountainview Road North2.83Km
- Sweet Confectionery33 Standish St2.83Km
