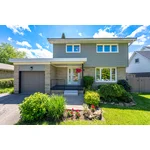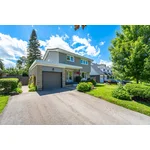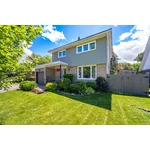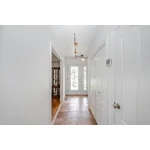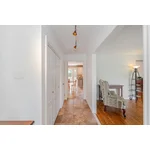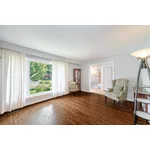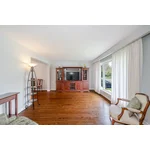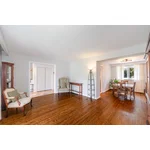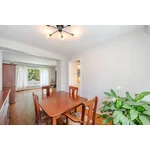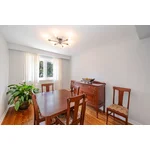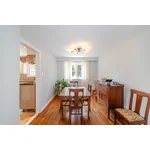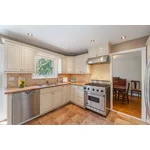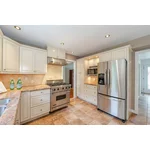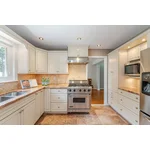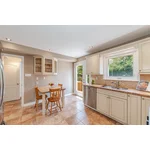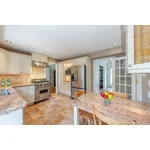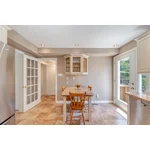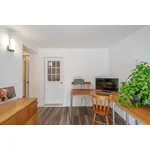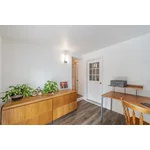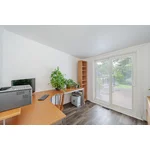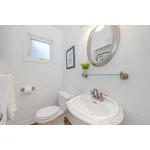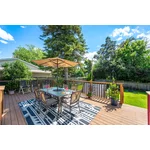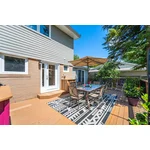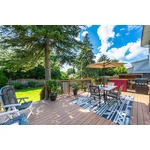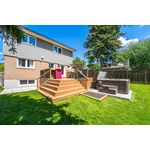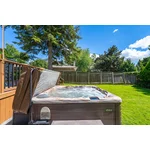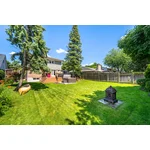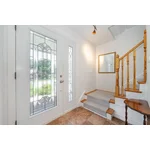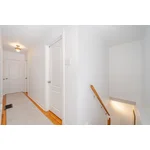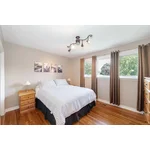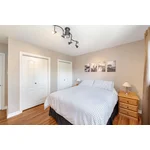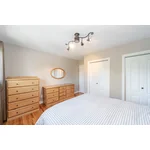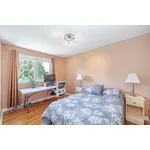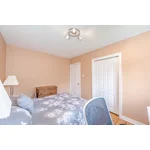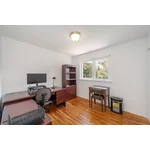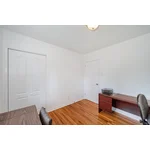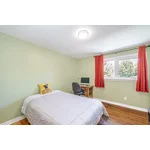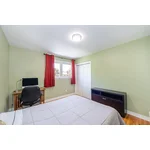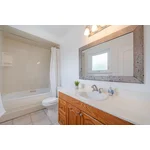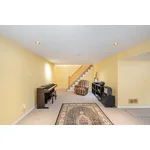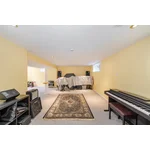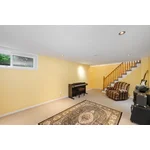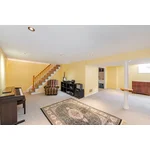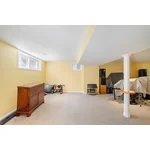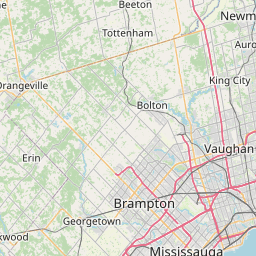Video Tour
3D Tour
Floor Plan
Dynamic Floor Plan



This Updated Four Bedroom Family Home In A Sought After Neighborhood Is Situated On A Wide 60’ Lot And Features A Number Of Updates. The Living And Dining Rooms Are Comfortably Elegant With Rich Hardwood Flooring And Smooth Ceilings. Gourmet Meals Are A Breeze In The Designer Kitchen Featuring High End Stainless Steel Appliances Including A “Viking Professional” Gas Range With Matching Range Hood, Granite Counters, Stone Backsplash, Under Cabinet Lighting And Ample Cupboard Space With Pantry. The French Door Off The Kitchen Leads To A Main Floor Den Or Your Own Dedicated Work From Home Space With A Side Separate Side Entrance Plus A Sliding Walk-Out To The Rear Deck. The Upper Level Boasts Four Large Bedrooms With Hardwood Flooring And An Updated Main Bath. The Finished Lower Level Provides Additional Living Space With Large Above Grade Windows And Pot Lights Providing A Bright And Open Space And Features A Cozy Gas Stove. Enjoy Entertaining Your Family And Friends On The Large 29’X16’ Deck Overlooking The Mature Landscaped Yard. At The End Of Your Day Relax And Unwind In Your “Beachcomber” Hot Tub. Additional Features Of This Fine Home Include: Tile Roof, Updated Windows, Doors And Garage Door , CAC And Furnace Replaced In 2011, Beachcomber Hot Tub 2020, 100 AMP Breakers.
This Home Is Brilliant From Top To Bottom-Come And See For Yourself!
- Property Type
Freehold - Storeys
2 - Land Size
60'X117' - Basement
Finished
- Mls #W8489016
- Bathrooms2
- Parking3
- Water SupplyMuniciple
- Exterior FinishBrick/Vinyl
- FuelGas
- HeatingForced Air
- Garage/drivewayDouble Paved
- Property StyleDetached
Local Amenities
- BarsInternational Sports Bar0.2Km
- ShoppingAyana's Stich and Style Studio0.42Km
- EntertainmentPeel Art Gallery, Museum and Archives0.76Km
- ErrandsPulse Pharmacy0.14Km
- CoffeeCervejaria Costa Nova0.64Km
- ParksCentennial Park0.26Km
- GroceriesBrampton Halal Meats & Grocers0.63Km
- SchoolsDufferin-Peel Catholic District School Board0.33Km
- RestaurantsCervejaria Benifica0.13Km
- International Sports Bar79 Clarence Street0.2Km
- Island Twist Bar and Grill180 Clarence St0.57Km
- Aphro-Can Lounge83 Kennedy Road South0.64Km
- Stars Party Bar83 Kennedy Rd S0.64Km
- Suave Lounge34 Dean Street0.73Km
- Around the Corner107 Kennedy Rd S0.83Km
- Club Kaos107 Kennedy Rd S0.83Km
- Palm Palace50 Kennedy Road South0.86Km
- Tracks Brew Pub60 Queen Street East0.89Km
- Cheers Lounge18 Queen Street East0.93Km
- Mackie's Restaurant Bar & Grill18 Queen St E0.93Km
- Connections Lounge18 Queen St W0.95Km
- Pos Bueno Mexican Restaurant and Bar53 George St S0.99Km
- Wendel Clark's Classic Grill and Bar36 Main Street North1.01Km
- Kennedy Court Rotisserie & Grill3 Stafford Dr1.01Km
- Cantina Fellini35 Main St N1.03Km
- Chuck's Roadhouse2 Kennedy Rd S1.07Km
- T Tandoori Restaurant Inc31 George St N1.16Km
- Indus Valley Restaurant31 George St N1.16Km
- Strokers Sports Bar & Pool14 Nelson Street West1.17Km
- 1-2-3 Salsa26 Thorsby Crt1.18Km
- Foxxes Den260 Queen St E1.33Km
- Azores Club & Bar99 Orenda Road1.4Km
- European Billiards Bar & Cafe51 McMurchy S1.43Km
- Harry Flashman's249 Queen St W1.44Km
- Ta Bar and Grill249A Queen St E1.45Km
- Casa Europa Bar and Lounge51 McMurchy Ave S1.45Km
- Wild Wing249 Queen St E1.46Km
- SHY Lounge5 McMurchy Avenue North1.5Km
- Pickled Onions Bar and Grill5 McMurchy Ave N1.5Km
- Copos Bar5 McMurchy Ave N1.51Km
- Maguires284 Queen St E1.52Km
- suri's fish bar5 McMurchy Avenue North1.53Km
- King Tandoori Bar and Grill270 Rutherford Road South1.6Km
- Magnums Bar & Eatery21 McMurchy Avenue North1.62Km
- Casa Europa Sports Bar51 McMurchy Ave N1.79Km
- Place Bar & Grill8 Rambler Drive1.82Km
- Spot One289 Rutherford Rd S1.82Km
- Hungryman Bar & Grill270 Rutherford Road South1.84Km
- Chamak Steel Railing and Window Bar2500 Williams Pky1.9Km
- Green Leaf Vapour Lounge99 Rosedale Avenue West1.9Km
- Frigate & Firkin378 Queen St E2.12Km
- Crown & Anchor389 Main Street North2.21Km
- Seens Deli & Grill499 Main Street South2.26Km
- Brewster's bar & grill400 Steeles Avenue East2.28Km
- The Juice Bar Inc539 Steeles Ave E2.4Km
- Wild Wing547 Steeles Ave E2.46Km
- Glover Realty15 Leslie St2.54Km
- Flowertown Pub12 Flowertown Avenue2.6Km
- Aria Bistro & Lounge485 Main St North2.61Km
- Shoeless Joe's Sports Grill50 Biscayne Crescent2.69Km
- Jack Astor's Bar & Grill154 West Drive2.7Km
- Allstars Restaurant14 Lisa St2.91Km
- Keenan's Irish Pub Inc550 Queen St W2.91Km
- Shangri-La305 Charolais Blvd3.02Km
- Clancy's Sports Bar & Grill456 Vodden Street East3.08Km
- Bacardi Canada Inc1000 Steeles Ave E3.11Km
- Up Yer Kilt Pub & Club284 Orenda Road3.18Km
- Mandarin Restaurant Franchise Corp8 Clipper Crt3.33Km
- The Den816 Sheridan College Drive3.36Km
- Shoeless Joe's Restaurant7700 Hurontario St3.39Km
- Walkers Brew14 Lisa Street3.43Km
- All Stars Bar & Grill14 Lisa St3.5Km
- St. Louis Bar and Grill100 Peel Centre Dr3.54Km
- Ayana's Stich and Style Studio61 Ardglen Dr0.42Km
- King's Valley Forge106 Eldomar Ave0.49Km
- T-Shirt Time Inc25 Peel Ave0.54Km
- Prestige Retail Inc25 Peel Ave0.54Km
- Tandori25 Peel Centre Dr0.54Km
- Brida Shoes25 Peel Centre Dr0.54Km
- Atelier Closet145 Clarence Street0.6Km
- G M Trophy Shoppe149 Clarence St0.61Km
- All That-Plus Some6 Etobicoke Drive0.68Km
- Second Step50 Kennedy Rd S0.68Km
- Aki Jaidhara83 Kennedy Rd S0.71Km
- VSP Jewelery Mart105 Kennedy Rd S0.78Km
- Head Zone50 Kennedy Rd S0.81Km
- Todays Sportswear50 Kennedy Road South0.81Km
- WOW Fashion50 Kennedy Rd S0.82Km
- Knights of Columbus19 John St0.82Km
- Wolverine World Wide Inc50 Kennedy Rd S0.82Km
- Frontier Warehouse107 Kennedy Rd S0.83Km
- Wolverine World Wide Inc109 Kennedy Rd S0.84Km
- iShoes109 Kennedy Rd S0.84Km
- Naveen Fashions116 Kennedy Road South0.84Km
- Phil Anth Clothing Co.60 Queen Street East0.86Km
- Holy Trinity Asian Fellowship30 Main St S0.86Km
- Nayhe Textiles50 Kennedy Road South0.86Km
- Freddys Jewellers Inc50 Kennedy Road South0.86Km
- Mei Fashion50 Kennedy Rd S0.86Km
- Glamour Couture47 Queen St W0.86Km
- Sara Fashions47 Queen St W0.87Km
- Frank's Tailors Men's Wear & Unisex160 Main St S0.89Km
- L & J Bridal Boutique50 Queen St E0.89Km
- A Mariola18 Main St S0.92Km
- Ali Jewellers124 Kennedy Road South0.93Km
- Local Blossom1 Main Street South0.95Km
- Bollywood Costume107 Kennedy Rd S0.95Km
- RomoBlanc Fashion Designs0.97Km
- Sapphire Hut Indian Costume Jewellery269 Queen St E0.99Km
- Hullmark 12054 Ossington0.99Km
- Outwearme6 George St S1Km
- Links Fashion And Shoes14 Queen St W1Km
- Sperry30 Main St N1Km
- Wolverine World Wide Inc30 Main St N1Km
- International Furs Ltd36 Main Saint N1.01Km
- Deborah Kenny Jewellery25 Main St N1.01Km
- David-Andrew Gentlemen Clothiers30 Main Street North1.02Km
- Charles Bennett Jewellers Ltd42 Main St N1.02Km
- DRESS PEOPLE LTD.27 Main St N1.02Km
- Melissa's One Stop Gluten Free Shop53 George S1.04Km
- Stephan's Furs Ltd57 Main St N1.06Km
- Harper Trading Goods Inc10 George St N1.07Km
- Rock N Head69 Main St N1.07Km
- Direct Diamonds & Gold225 Queen St E1.08Km
- Wood Watches258 Bartley Bull Pky1.08Km
- Keds30 Main St N1.1Km
- Amazing Jeweller242 Queen St E1.14Km
- Canada Pawn242 Queen St E1.14Km
- Brampton Jewellery242 Queen St E1.14Km
- Rebirth New and Recycled Fashions14 Nelson Street West1.16Km
- Llorrac Jewellery Repair5 Ladore Dr1.3Km
- EmbellishAccessories171 Main Street North1.34Km
- Knowledge Bookstore177 Queen W1.41Km
- Breakthrough Centre183 Queen W1.44Km
- Cavi Cash253 Queen St E1.47Km
- Liveria Granodemostaza45 Hansen Rd N1.49Km
- Sham Fashions158 Kennedy Rd S1.49Km
- Peel Art Gallery, Museum and Archives47-49 Main St S0.76Km
- Elman W Campbell Museum134 Main St N0.77Km
- Rose Theatre Brampton1 Theatre Lane0.98Km
- Brampton Bowling Center12 Beech St1.02Km
- Cineplex Cinemas20 Biscayne Cres2.57Km
- Cineplex Odeon Corp20 Carleton Pl3.18Km
- Art Tracker155 Ecclestone Dr3.54Km
- Historic Bovaird House.Simmons Boulevard4.03Km
- SilverCity Brampton Cinemas50 Great Lakes Drive5.46Km
- Cineplex Inc50 Great Lakes Dr5.47Km
- Mehfil Media Ltd1332 Khalsa Dr5.78Km
- Golden Hills Park6893 Golden Hills Way6.44Km
- BUMPgen Inc7523 Creditview Rd6.5Km
- AMC Courtney Park 16110 Courtney Park Dr E7.02Km
- Cineplex Inc110 Courtneypark Dr E7.02Km
- Pulse Pharmacy11755 Bramalea Rd0.14Km
- Clarence Pharmacy75 Clarence St0.2Km
- Guardian and I.D.A. Pharmacies147 Clarence St0.56Km
- Excellent Care Medical Centre & Pharmacy184 Clarence Street0.57Km
- The Toronto-Dominion Bank25 Peel Centre Dr0.63Km
- Immediate Cash Inc83 Kennedy Rd S0.64Km
- Remedy'sRx - Clarence Pharmacy83 Kennedy Rd S0.64Km
- JN Money Services Ltd50 Kennedy Rd S0.68Km
- Rexall Pharma Plus63 John St0.72Km
- Kevin Thatcher & Associates Ltd125 Queen St East.0.72Km
- Medi-Place Health Care Pharmacy178 John0.74Km
- Pharma Center164 Queen E0.81Km
- A H Herpers Trustee in Bankruptcy of Herpers Chagani Gowling Inc152 Queen St E0.82Km
- Mahmood Chagani CGA CIRP - Trustee in Bankruptcy152 Queen St E0.82Km
- BMO Bank of Montreal156 Main St S0.83Km
- Guardian - Pharma Center Pharmacy164 Queen Street East0.84Km
- Guardian and I.D.A. Pharmacies164 Queen St E0.84Km
- Guardians164 Queen St E0.84Km
- Shoppers Drug Mart160 Main St S0.87Km
- Murale160 Main St S0.87Km
- United States Postal Service160 Main St S0.87Km
- Tubs the Ultimate Bath Store100 Kennedy Rd S0.89Km
- BMO Bank of Montreal56 Queen St E0.89Km
- Canada Business Development52 Queen St E0.89Km
- Jas Harmsworth & Sons24 Main St S0.89Km
- RBC Royal Bank160 Main Street South0.9Km
- Shiner Kideckel Zweig Inc21 Queen St E0.9Km
- Fong and Partners Inc8 Main St S0.92Km
- Pro-Pharma Contract Selling Svc24 Queen St E0.92Km
- Pharmexx Canada24 Queen St E0.92Km
- BDC - Business Development Bank of Canada24 Queen Street East #1000.93Km
- Canada Post160 Main Street South0.94Km
- TD Canada Trust Branch and ATM1 Queen St E0.94Km
- TD Canada Trust ATM1 Queen St E0.94Km
- Queen Best Pharmacy215 Queen St E0.95Km
- Pharmaprix1 Kennedy Rd S0.95Km
- Murale1 Kennedy Rd S0.95Km
- President's Choice Financial ATM1 Kennedy Rd S0.95Km
- TD Bank Financial Group1 Queen E0.95Km
- Scotiabank1 Main Street South0.96Km
- Brampton Mall Postal Outlet160 Main St S0.96Km
- First Ontario Credit Union1895 Williams Pky0.99Km
- RBC Royal Bank1 Main Street North0.99Km
- CIBC150 Main St N1Km
- Shoppers Drug Mart1 Kennedy Road South1.06Km
- Shoppers HomeHealthCare1 Kennedy Road South1.06Km
- Guardians2 Kennedy Rd S1.07Km
- BDO Canada Ltd10 George St N1.07Km
- Queen Street Pharmacy79 Queen St W1.07Km
- Kennedy Medical Plex Pharmacy I.D.A.2 Kennedy Road South1.09Km
- Queen & Kennedy Branch235 Queen St E1.12Km
- RBC Royal Bank235 Queen Street East1.14Km
- Western Union244 Queen St E1.14Km
- State Bank Of India248 Queen E1.15Km
- Sherwin-Williams250 Clarence St1.15Km
- Queen Lynch Pharmacy157 Queen Street East1.15Km
- Haviland Drugs Ltd14 Nelson Street West1.17Km
- SBI Canada Bank - State Bank of India Canada248 Queen St E1.18Km
- Crosslinks Money Transfer248 Queen St E1.18Km
- Mandelbaum Spergel Inc14 Nelson St W1.18Km
- Pharmasave111 Queen St W1.19Km
- Everest Pharmacy239 Queen Street East1.21Km
- Everest's Pharmacy20 Kennedy Rd N1.21Km
- BMO Bank of Montreal135 Main St N1.23Km
- Cervejaria Costa Nova83 Kennedy Rd S0.64Km
- Tim Hortons87 Kennedy Road South0.67Km
- Banh Mi Brampton Bubble Tea50 Kennedy Rd S0.82Km
- Nom Nom's Yogurt Bar & Cafe23 Queen Street East0.91Km
- Starbucks190 Queen Street East0.92Km
- Ice Cream Cafe23 Main St S0.93Km
- Queen Gypsy10 Main Street South0.94Km
- Cozy Cup Cafe35 Queen W1Km
- Country Style176 Main St S1.01Km
- Green Cup Roastery15 Main St N1.01Km
- Das Brezel Haus25 Main St N1.01Km
- T by Daniel46 Main St N1.01Km
- Segovia Coffee Co.46 Main Street North1.02Km
- Brampton Italian Sport Cafe Ltd239 Queen St E1.16Km
- Coffee Time Donuts39 Kennedy Road North1.2Km
- One Stop Coffee Shop32 Kennedy Rd N1.42Km
- Cap's Cafe55 Rutherford Rd S1.51Km
- Tim Hortons261 Queen Street East1.74Km
- Uptown Cafe320 Main St N1.83Km
- Fusion Café & Pub30 Rambler Dr1.85Km
- Tim Hortons330 Main Street North1.85Km
- Cafe Estadio55 Selby Road1.9Km
- Tim Hortons225 Vodden St E2.05Km
- la Cakery8975 McLaughlin Road South2.09Km
- World's First Healthy Coffee25 Driscoll Dr2.12Km
- Tim Hortons497 Main Street South2.18Km
- Tim Hortons400 Queen Street West2.18Km
- Express Country Style12 Orch Dr2.23Km
- Tim Hortons15 Resolution Drive2.27Km
- Bubble Tease Inc499 Main St S2.33Km
- Starbucks80 Resolution Drive2.34Km
- Second Cup499 Main St S2.37Km
- Country Style499 Main St S2.38Km
- Tim Hortons7995 Kennedy Road North2.39Km
- Tim Hortons499 Main Street South2.39Km
- Pams Coffee & Tea499 Main St S2.49Km
- United Restaurants300 Kennedy Rd S2.52Km
- Chatime150 West Drive2.65Km
- Cathy's Tea Leaf Readings10 Chipwood Cres2.68Km
- Tim Hortons152 West Drive2.7Km
- Tim Hortons70 Biscayne Crescent2.72Km
- Friends155 Clark Blvd2.76Km
- Koala Mini Vending Services Inc150 Clark Blvd2.8Km
- Sportsnet Cafe8200 Dixie Rd3.12Km
- Tim Hortons8200 Dixie Road3.14Km
- Tim Hortons515 Steeles Ave W3.15Km
- Java.Cup8200 Dixie Rd3.15Km
- Seeya Latte373 Steeles W3.17Km
- Tim Hortons1150 Steeles Avenue East3.23Km
- Coffee House & Eatery373 Steeles Avenue West3.25Km
- Cuppa8200 Dixie Rd3.26Km
- Tim Hortons7755 Hurontario St3.28Km
- Cuppa8200 Dixie Rd3.29Km
- Bruins Coffee House1430 Trafalgar Rd3.34Km
- Tim Hortons515 Steeles Avenue West3.4Km
- Tim Hortons8200 Dixie Rd, Northern Telecom3.44Km
- Second Cup Coffee Co. featuring Pinkberry Frozen Yogurt7700 Hurontario Street3.47Km
- Second Cup Coffee Co. featuring Pinkberry Frozen Yogurt7700 Hurontario Street3.47Km
- Starbucks52 Quarry Edge Dr3.56Km
- Starbucks7700 Hurontario Street3.58Km
- Tim Hortons202 County Court Boulevard3.6Km
- Second Cup Coffee Co7700 Hurontario St3.62Km
- Fruity Juice Bars Inc25 Peel Centre Dr3.62Km
- Caffe Demetre50 Peel Centre Drive3.63Km
- Centennial Park64-80 Mary St0.26Km
- McLoughlin Park65-83 Queen St E0.72Km
- Gage Park30-56 Elizabeth St S0.85Km
- Rosalea Park28-58 Scott St0.94Km
- Peel Village Park1-67 Melville Crescent1.45Km
- Salisbury Circle Parkette1-105 Salisbury Cir1.52Km
- Duggan Park101-117 Centre Street North1.6Km
- Charles F. Watson and Family Gardens229 Main St S1.77Km
- North Mill ParketteLorne Ct1.97Km
- Kiwanas Memorial Park229 Main St S1.99Km
- Nanny McCredie Park14-48 Nancy McCredie Dr2.09Km
- English Street Park24-82 Rosebud Ave2.12Km
- Vodden Park42 Scarsdale Ct2.2Km
- Chris Gibson Community Park39 Rosset Crescent2.23Km
- Seaborn Park30 Barkwood Court2.38Km
- Talbot Park44 Talbot St2.4Km
- Westchester Park2-24 Langford Ct2.41Km
- Beatty Fleming Park23-25 Campbell Dr2.46Km
- Fairglen Park56-86 Fairglen Ave2.6Km
- Martindale Parkette2.7Km
- Burton Park4-42 Burton Rd2.73Km
- Armbro Park2 Rotherglen Ct2.88Km
- Norton Place Park170 Clark Blvd2.97Km
- Weybridge Park146 Weybridge Trail3.18Km
- Donn Reynolds Parkette44-48 Royal Orchard Dr3.18Km
- Sheridan Woodlands Park10 Duggan Dr3.46Km
- Suncrest Parkette2-54 Suncrest Dr3.5Km
- Leander Park2-16 Lupin Ct3.66Km
- Bramalea Limited Community Park40 Nimrod Crescent3.71Km
- Clark Park58 Brookland Drive3.99Km
- Northhampton Park78-92 Nanport St4.44Km
- Knightsbridge Park1 Kensington Rd4.48Km
- Chinguacousy Park9050 Bramalea Road4.93Km
- Hilldale Park28 Hallcrown Court4.95Km
- Morris Kerbel Park3 Jay St4.96Km
- Eldorado Park8520 Creditview Road4.98Km
- Maitland Park69 Maitland Street5.1Km
- Newcastle Park1170 Williams Parkway5.11Km
- Fallingdale Park217 Gates of Bramalea5.11Km
- Manitou Park8 Myrtle Court5.25Km
- Goldcrest Park15 Gleneaden Court5.42Km
- Earnscliffe Park39 Evesham Crescent5.6Km
- Massey Park21 Morley Crescent5.71Km
- Neebin Park, Mississauga, ON635 Kaiser Drive5.75Km
- Greenmount Park26 Greenmount Road5.8Km
- Fletcher's Parkette39 Springhurst Ave5.83Km
- McKinney ParketteMcKinney Gardens5.87Km
- Eastbourne Park8560 Torbram Road5.95Km
- Larande Park13 Larande Court5.98Km
- Loafer's Lake Park30 Loafers Lake Lane6.04Km
- Meadowvale Conservation Area1249-1309 Derry Rd W6.16Km
- Mount Pleasant Village SquareCommuter Drive6.2Km
- Kindle Parkette14 Elmvale Ave6.23Km
- Richvale Dr NRichvale Dr N Brampton6.28Km
- Jefferson Park48-102 Jaffa Dr6.31Km
- Shediac Park14-27 Shediac Road6.35Km
- Jordan Park4 Don Doan Trail6.47Km
- Blue Oak Park11 Sugarpine Ct6.51Km
- Black Forest Park South34 Willow Park Drive6.73Km
- Black Forest Park North75 Black Forest Drive6.91Km
- Trailside Park89 Pennyroyal Crescent7.97Km
- Dunton Athletic Fields6180 Kennedy Rd7.98Km
- William Sheard Parkette14 Red Stag Road8.02Km
- Brampton Halal Meats & Grocers49 Kennedy Rd S0.63Km
- Stp Food Market83 Kennedy Rd S0.64Km
- A a a Supermarket50 Kennedy Rd S0.68Km
- Durcca Supermarket86 Kennedy S0.7Km
- Mian Grocer38 Dean Street0.75Km
- Gnanahs Market46 Dean Street0.76Km
- Herbalife Independent Distributor - Start Fast Weight Loss105 Kennedy Rd S0.78Km
- Mand Market48 Dean St0.78Km
- Seasons Foodmart50 Kennedy Road South0.81Km
- Nicey's Food Mart107 Kennedy Road South0.85Km
- LaserBody M.D.160 Main St S0.87Km
- Metro156 Main Street South0.89Km
- Kennedy Supermarket124 Kennedy Rd S0.93Km
- Brampton Farmers MarketMain St0.95Km
- Brampton Cash & Carry Inc114 Kennedy Rd S0.95Km
- Beer Store198 Queen St E0.96Km
- A Beer & Liquor Delivery - Dial a Bottlebrampton198 Queen St E0.96Km
- African Market19 Queen Street West0.99Km
- Hooper's Pharmacy1 Main Street North0.99Km
- Fruision Juice & Smoothie Bar6 George St S1Km
- La Favorita18 Queen St W1.01Km
- Gullmor Groceries9 Stafford Dr1.02Km
- Grocery Hayat144 Kennedy Rd S1.03Km
- Sandbanks27 George St N1.06Km
- Village Health Food284 Queen Street East1.14Km
- Lcbo27 George St N1.16Km
- One Stop Super Market33 George St N1.17Km
- New Hayat Grocery Halal Meat & Video144 Kennedy Rd S1.29Km
- New Asia Inc26 Kennedy Rd N1.3Km
- Eyre Sales22 Gregory St1.37Km
- Navacorp Inc1 Royce Ave1.47Km
- Potatoland Co181 Rutherford Rd S1.48Km
- HCG Drops Canada1168 Orenda Rd1.49Km
- Corks Winery181 Rutherford Rd S1.51Km
- M&M Food Market5 McMurchy Avenue North1.51Km
- Lanka Convenience Inc255 Queen St W1.56Km
- Kabul Farm Supermarket263 Queen St E1.65Km
- Wine Kitz29 McMurchy Ave N1.65Km
- Vineyards the Wine Shoppe227 Vodden St E1.83Km
- Food Basics227 Vodden Street East1.85Km
- Petes & Sons West Indian Market332 Main N1.9Km
- African Royal Foods332 Main Street North1.92Km
- Bulk Barn295 Queen Street East1.93Km
- Sakin Grocery279 Queen Street East1.94Km
- Nutrition Warehouse Canada143 Heart Lake Rd S1.95Km
- No Frills, Main Street, Brampton345 Main Street North1.99Km
- Farzin's NOFRILLS Brampton345 Main St N2Km
- Mian Grocer Inc286 Rutherford Rd S2.07Km
- Wine Matters4 Mc Laughlin Rd S2.1Km
- Vin Bon Brampton367 Main St N2.1Km
- Cartly Inc295 Queen St E2.12Km
- S & H Health Foods227 Vodden St E2.17Km
- Bulk Barn499 Main Street South2.18Km
- Talia Foods225 Orenda Rd2.23Km
- Vineyards Estate WinesCentennial Mall2.24Km
- FreshCo Queen & McLaughlin398 Queen St W2.24Km
- Sobeys398 Queen St W2.24Km
- FreshCo398 Queen Street East2.24Km
- Wine Rack499 Main St S2.25Km
- Beer Store374 Main St N2.28Km
- Shoppers World Brampton499 Main Street South2.3Km
- Existential Foods13 Bingham Rd2.33Km
- Global Sports Nutrition400 Steeles Ave E2.33Km
- Freshly Squeezed499 Main St S2.38Km
- Dufferin-Peel Catholic District School Board75 Mary St0.33Km
- Sir Winston Churchill School89 Ardglen Dr0.34Km
- Peel District School Board89 Ardglen Dr0.34Km
- Cardinal Leger Secondary75 Mary St0.35Km
- Dufferin-Peel Catholic District School Board66 Main Street South0.68Km
- Helen Wilson Public School9 Abbey Road0.72Km
- Canada Christian Academy Brampton Inc22 Abbey Rd0.84Km
- Brampton YMCA20 Union St0.94Km
- Dufferin-Peel Catholic District School Board28 Main St N1.01Km
- Rowntree Montessori School4 Elizabeth N1.13Km
- McHugh Public School31 Craig Street1.15Km
- Grade Expectations Learning Centres37 George St N1.21Km
- Parkway Public School24 Duncan Bull Dr1.3Km
- Central Public School24 Alexander St1.3Km
- Sweetie Doe50 Ladore Dr1.41Km
- PiPro | Private Investigators of Brampton2 County Court Blvd1.41Km
- Central Peel Secondary School32 Kennedy Rd N1.43Km
- St Francis Xavier Elementary111 Bartley Bull Pky1.46Km
- Peel Alternative School North315 Bartley Bull Pky1.48Km
- Centennial Sr Public School50 Ladore Dr1.48Km
- OREA Exam Preparation6665 Tomken Rd1.49Km
- Agnes Taylor Public School80 Beech Street1.52Km
- Aims School Inc284 Queen St E1.52Km
- Peel District School Board50 Ladore Dr1.54Km
- Peel District School Board25 Brenda Ave1.57Km
- Dufferin-Peel Catholic District School Board111 Bartley Bull Pkwy1.58Km
- Aero Mech Training Inc64 Ferndale Cres1.6Km
- The Wonder Years Montessori49 David St1.61Km
- Ridgeview Public School25 Brenda Avenue1.64Km
- Promise Education Centre25 Selby Rd1.68Km
- Dufferin-Peel Catholic District School Board124 Vodden St E1.88Km
- Madoc Drive Public School49 Madoc Dr1.92Km
- Peel District School Board49 Madoc Dr1.92Km
- Peel District School Board364 Bartley Bull Pky1.93Km
- Sir Wilfrid Laurier Public School364 Bartley Bull Parkway1.94Km
- St. Anne Catholic School124 Vodden St E1.97Km
- John Knox Christian School82 McLaughlin Rd S2.03Km
- Sir Ja Macdonald Sr School250 Centre St N2.07Km
- William G Davis Public School491 Bartley Bull Pky2.08Km
- Flightline Training Svc23 Driscoll Dr2.13Km
- Brampton Centennial Secondary School251 Mc Murchy Ave S2.15Km
- Bishop Francis Allen325 McMurchy Ave S2.18Km
- Dufferin-Peel Catholic District School Board62 Seaborn2.19Km
- Peel District School Board215 Orenda Road2.2Km
- Al-Ameen Elementaryl School389 Main St N2.21Km
- Father C W Sullivan School2.27Km
- Glendale Public School35-37 Sunset Blvd2.32Km
- Peel District School Board5000 Mayfield Rd2.32Km
- Roy McMurtry Youth Centre2.33Km
- Dr. Kingswood235 Kingswood Dr2.34Km
- Peel District School Board235 Kingswood Dr2.34Km
- Starlight Destiny Performance Sports Club16 Tara Pk Cres2.4Km
- Dufferin-Peel Catholic District School Board39 Sunset Blvd2.42Km
- Our Lady of Fatima School39 Sunset Blvd2.42Km
- Our Lady of Fatima Elementary39 Sunset Blvd2.42Km
- Gordon Graydon Senior Public School170 Rutherford Rd N2.46Km
- Parijatha Kasarla440 McMurchy Ave S2.47Km
- Peel District School Board170 Rutherford Rd N2.47Km
- Harold F Loughin School39 Herkley Dr2.5Km
- Northwood Public School70 Gretna Dr2.53Km
- Beatty Flemings Sr Public Schl21 Campbell Dr2.54Km
- Dufferin-Peel Catholic District School Board325 McMurchy Av S2.58Km
- Turner Fenton School7935 Kennedy Rd S2.59Km
- Queen Street Public School635 Queen St W2.61Km
- Cervejaria Benifica81 Clarence St0.13Km
- Ardglen Bakery85 Clarence St0.13Km
- Mehfill Indian Cuisine79 Clarence St0.2Km
- Ardglen Bakery85 Ardglen Dr0.52Km
- Churrasqueira Grelha Douro5 Ardglen Dr0.54Km
- Crepe Delicious25 Peel Ave0.55Km
- Che Thuy NGA143 Clarence Street0.56Km
- Sector 17180 Clarence Street0.56Km
- Ice Flame5 Ardglen Dr0.56Km
- Paranthe Wali Gali143 Clarence Street0.56Km
- Pepper Shack143 Clarence Street0.56Km
- Tasty Bites Caribbean Cuisine180 Clarence St0.56Km
- 007 Kitchen180 Clarence St0.57Km
- Victoria Restaurant180 Clarence St0.57Km
- Ghanaian Cooking Classes5 McCallum Crt0.59Km
- Fusion Food145 Clarence Street0.6Km
- Karahi Stop145 Clarence Street0.6Km
- Khandal's145 Clarence St0.6Km
- Jamaica House145 Clarence St0.6Km
- Pizza Pros145 Clarence St0.61Km
- Calypso Gardens83 Kennedy S0.63Km
- Brampton Roti Shop83 Kennedy Road South0.63Km
- Genesis Bistro & Lounge83 Kennedy Road South0.64Km
- Hung&Kin Bakery50 Kennedy Rd S0.64Km
- Chinar Restaurant83 Kennedy Rd S0.64Km
- Yarl Dosa Corner83 Kennedy Road South0.64Km
- Palamino Restaurant-Caterers83 Kennedy Rd S0.64Km
- Junior Nyx83 Kennedy Rd S0.64Km
- Jerk-Up Restaurant49 Kennedy Rd S0.65Km
- Vinayagar Vilas85 Kennedy Road South0.66Km
- Al-Madina Sweets & Restaurant49 Kennedy Rd S0.66Km
- Munchkin Confections17 Harper Rd0.66Km
- SUBWAY85 Kennedy Road South0.66Km
- Rosa's Grocery Store83 John St0.66Km
- M & S Food & Bake Shop83 Kennedy Rd S0.67Km
- Our Place Restaurant50 Kennedy Rd S0.67Km
- Patty Genius Take Out7 Research Road0.68Km
- Grand Cafe Restaurant50 Kennedy Rd S0.68Km
- China Buffet Queen50 Kennedy Rd S0.68Km
- Datta Food Manufactory Inc85 Kennedy Road South0.69Km
- Silvano's Touch499 Main St S0.71Km
- Sao Miguel Bar & Cafe34 Dean St0.73Km
- McDonald's50 Kennedy Road South0.74Km
- Kosy Korner Donuts147 Queen St W0.74Km
- New Falafel Garden Restaurant90 Kennedy Rd S0.75Km
- Chai Naka90 Kennedy Rd S0.75Km
- Tajmahal Restaurant90 Kennedy Rd S0.76Km
- Sanfrancisco Place130 Queen St E0.76Km
- Lahori Hut105 Kennedy Rd S0.78Km
- Esswaran Takeout105 Kennedy Rd S0.78Km
- Bella's Pinoy Bakery105 Kennedy Rd S0.78Km
- Symposion Greek Cuisine148 Queen Street East0.8Km
- Bombay Blue Indian & Hakka Cuisine148 Queen St E0.8Km
- Jamaica House Kitchen30 Kennedy Rd S0.81Km
- Xaymaca Restaurant30 Kennedy Road South0.82Km
- Enercare Connections Inc33 Kennedy Rd S0.82Km
- pho lang viet50 Kennedy Road South0.82Km
- JCT Fusion Japanese Restaurant50 Kennedy Rd S0.82Km
- Plus Point50 Kennedy Rd S0.82Km
- Waldo's Restaurant30 Kennedy Rd S0.83Km
- Kelsey's30 Bristol Rd E0.83Km
- King Tandoori107 Kennedy Rd S0.83Km
- Taste of Punjab107 Kennedy Rd S0.83Km
- Homer J's107 Kennedy Rd S0.83Km
