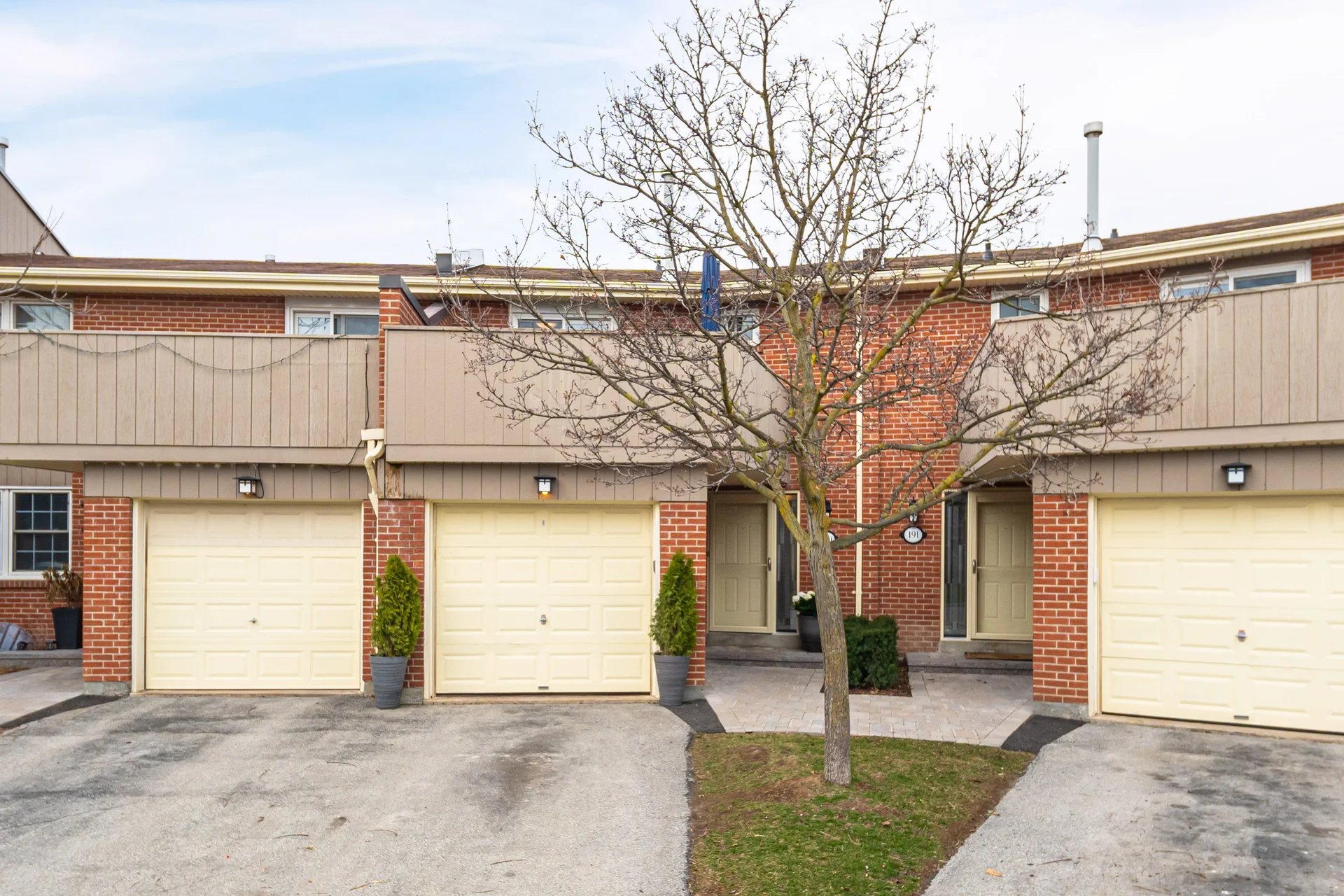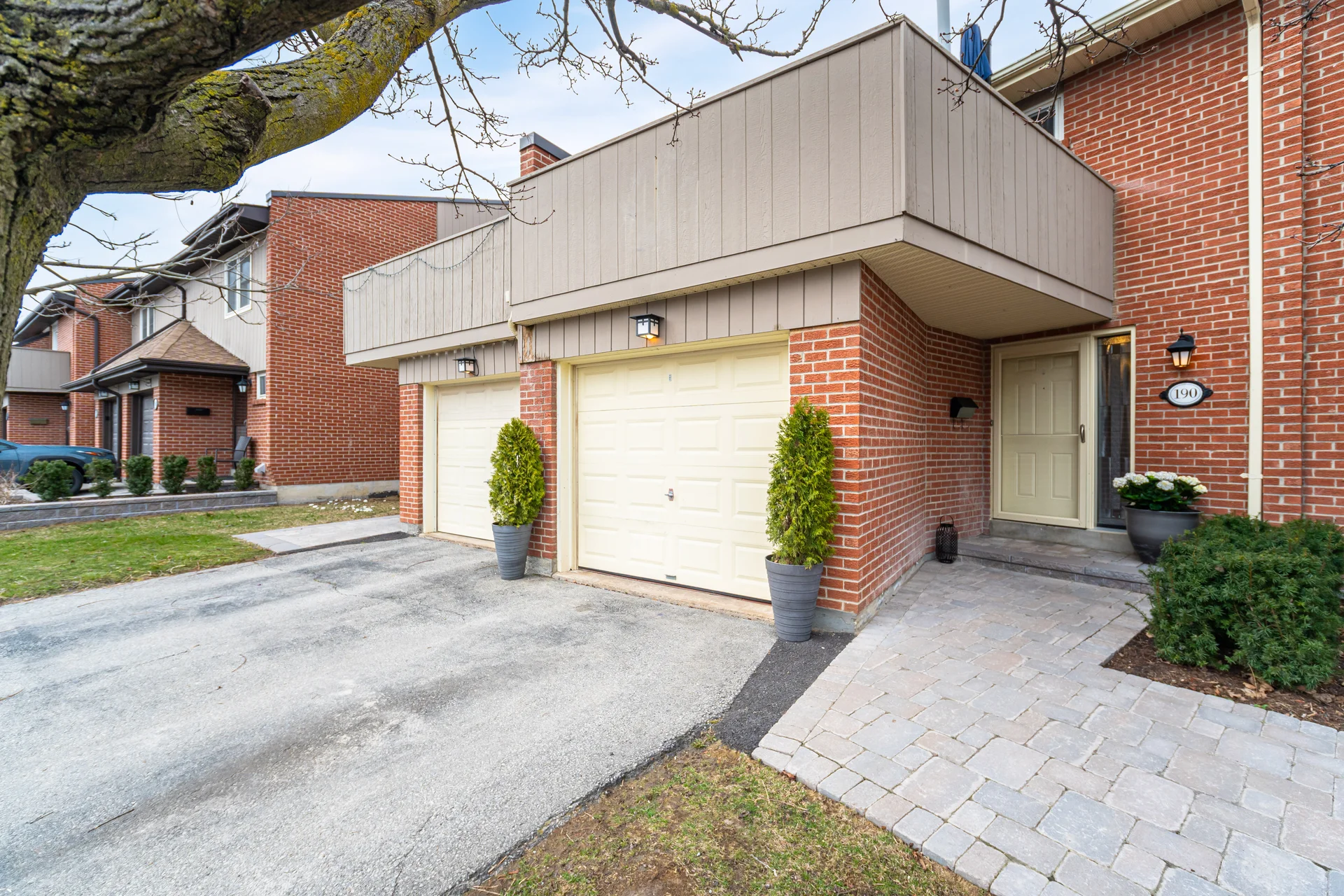Video Tour

$878,000

3

CONDO-TOWNHOME
DESCRIPTION
Exquisitely situated on the border of Etobicoke and Mississauga, within the coveted community known as Rockwood Village. This captivating 3-bedroom, 4-bathroom condo townhouse presents an unparalleled living experience. Distinctive in its offering, the residence boasts coveted two-car parking and a huge fully fenced backyard, extremely rare for a townhome. The meticulously renovated main floor showcases a bright and spacious kitchen adorned with stainless steel appliances and elegant quartz countertops, seamlessly transitioning into an expansive living and dining area graced with hardwood floors and a juliette balcony overlooking a serene private garden. Ascend to the upper level to discover three custom-designed bedrooms, including a luxurious primary suite featuring bespoke built-in closets, a stunningly appointed 3-piece bath, and a private balcony. The the second provides a spacious balcony and custom closet built-ins, while the third bedroom offers a desirable walk-in closet. The finished lower level reveals an exceptional recreation room (almost 300sq.ft.) with a wood-burning fireplace and walkout to a remarkable backyard, which offers an expansive outdoor haven perfect for sophisticated summer gatherings, leisurely pursuits, or a secure environment for children or pets at play. Ideally located just steps away from esteemed schools, playgrounds and parks, pickleball/tennis courts, upscale shopping (Longos), the scenic Etobicoke Creek trail system, along with convenient access to HWYs 401/427/403, MiWay/TTC transit, and Dixie GO. 1951 Rathburn Rd. truly offers an enviable lifestyle and is an idyllic sanctuary for a growing family, discerning professionals, or those seeking refined retirement living.
PROPERTY SUMMARY
- Property Type
CONDO-TOWNHOME - Storeys
2 - Title
190-1951 Rathburn Road East - Basement
FINISHED/WALK-OUT
INCLUDE
- Mls #W12068924
- Sq.ft1450
- Bathrooms4
- Parking3
- Exterior FinishBRICK
- FuelGAS
- HeatingFORCED AIR
- Garage/driveway1/2
- Property Taxes$4297.7 - 2024
- Maintenance$665.17 -/MONTH
- Open House04/13/2025 2-4PM
Local Amenities
Walkscore
Schools
Back
Commute
Less than 15 min
Less than 30 min
Less than 40 min
Less than 60 min



























































































