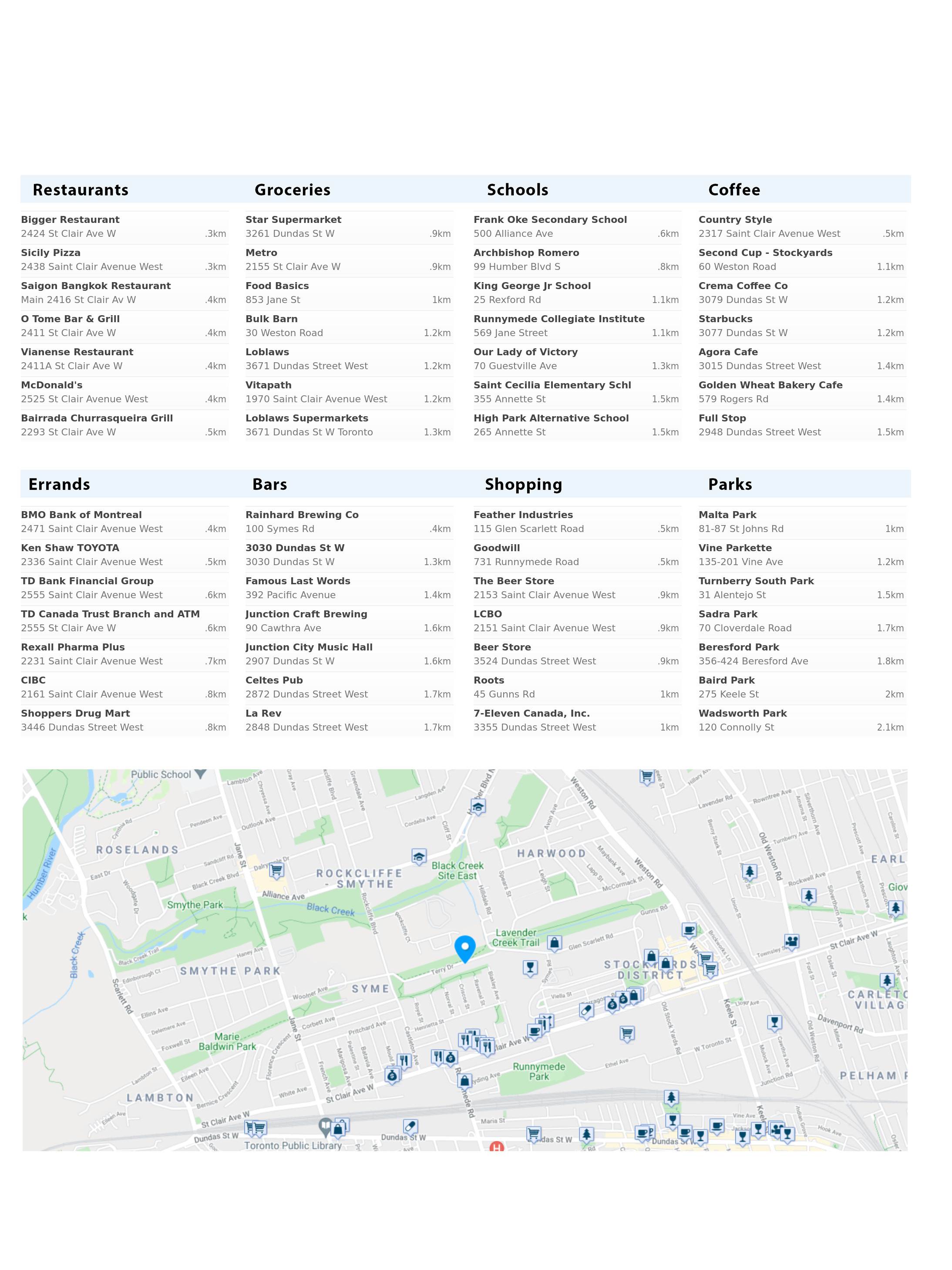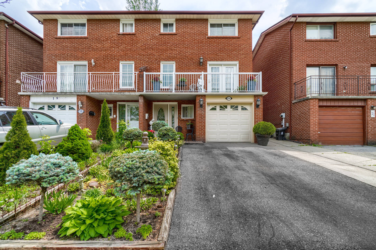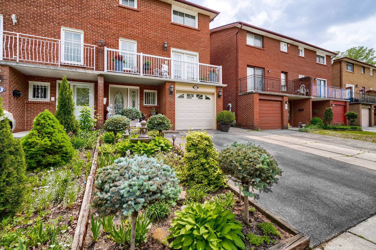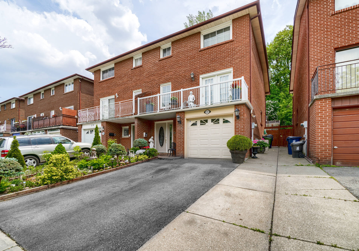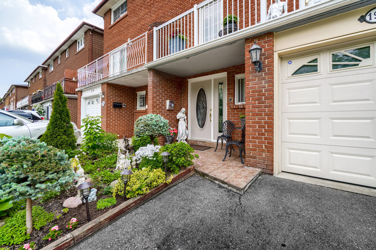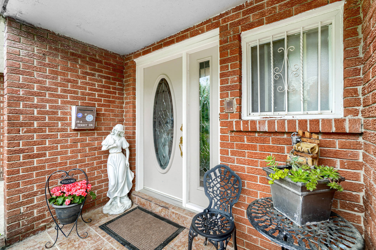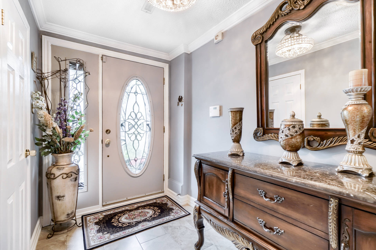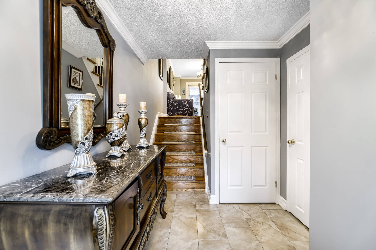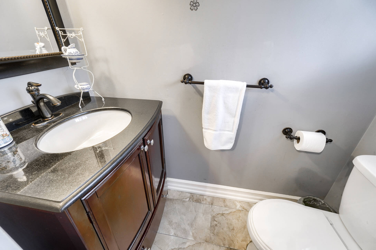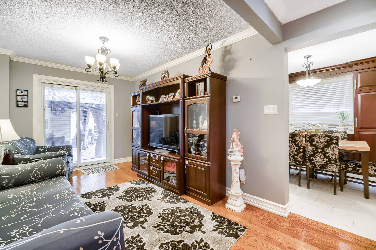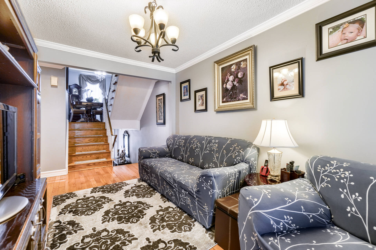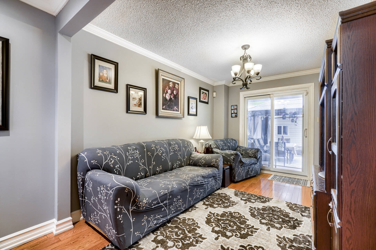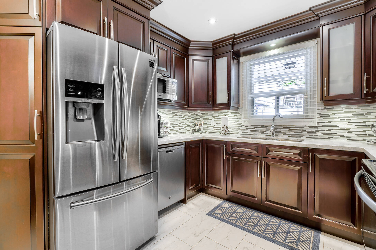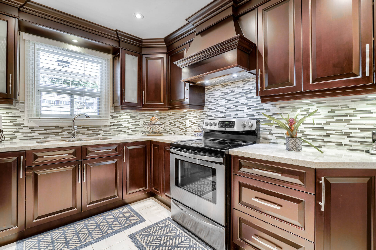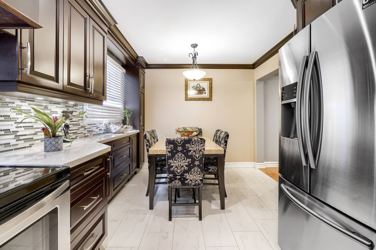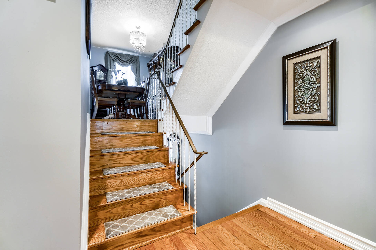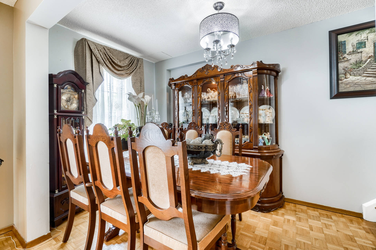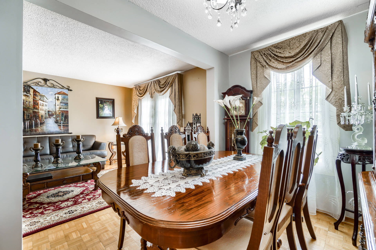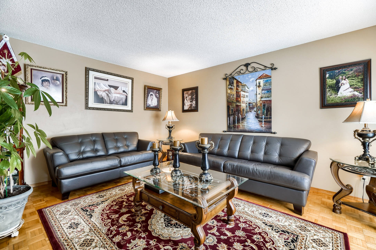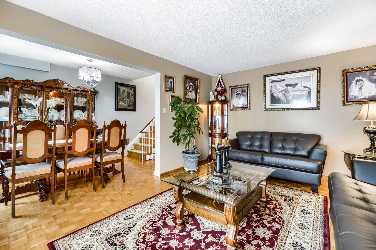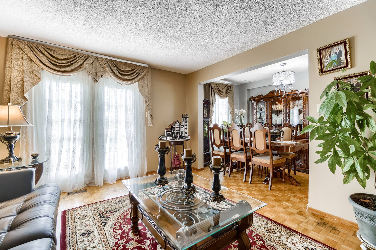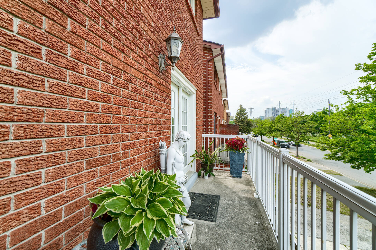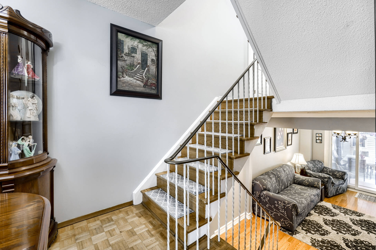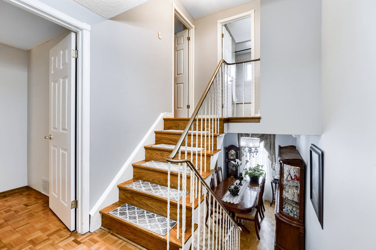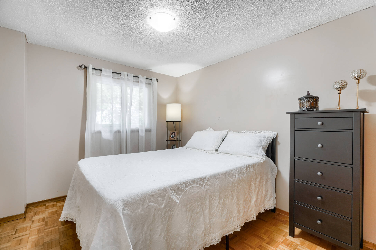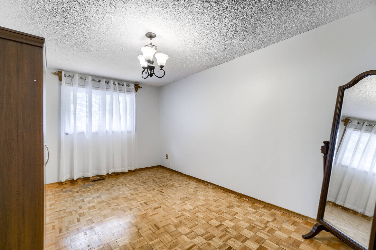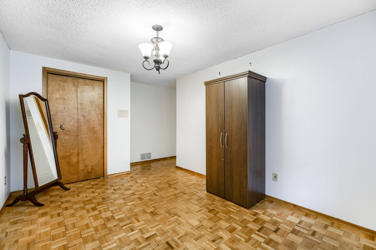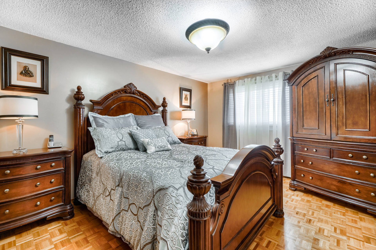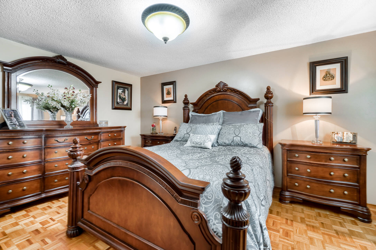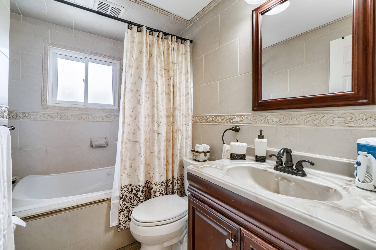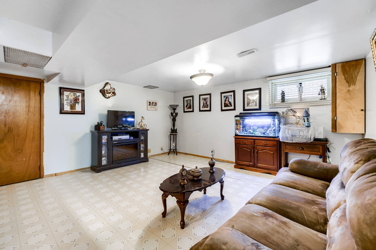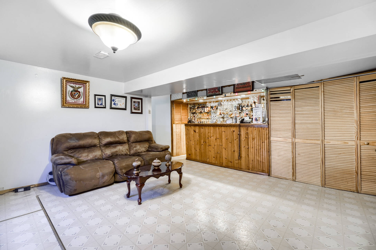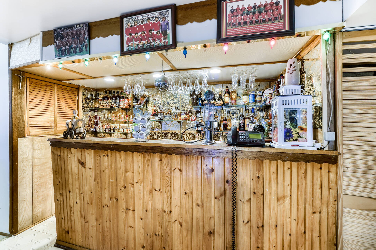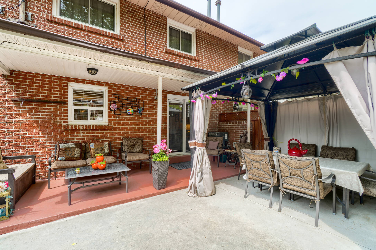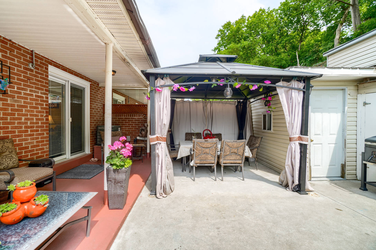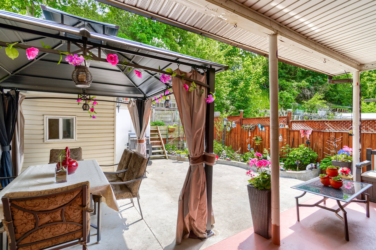Video Tour



Welcome to this wonderful multi-level family home that has been enjoyed and lovingly cared for by the same family since 1988.
The front entrance to this home leads to a spacious foyer with a door to the garage and a two-piece bathroom. The next level up is where you will find the family room with sliding doors to a large patio. A beautiful modern kitchen with stainless steel appliances is found on this level.
The next level up is where you will find a dining room and a large living room with a walk-out to a full width balcony.
Two generous sized bedrooms, a large master bedroom, and a full bathroom are found in the next two upper levels. The modern bathroom also features a jacuzzi tub.
A large recreation room with a wet bar and a laundry room are located in the basement.
Other features include a large patio in the back yard with a gazebo that's perfect for entertaining family and friends when we can finally do so. The multi-tiered garden is ideal for the gardener in the family. There are three garden sheds for all your storage needs. Hardwood floors in the family room, ceramic floors in the kitchen, bathrooms and foyer, and parquet floors in the living room, dining room, and all bedrooms. A single car garage and parking for one more car in the private drive.
Included in the sale of this wonderful home are all the existing light fixtures, window blinds, all the kitchen appliances, washer and dryer.
Located in the in the St Clair and Castleton area of Toronto near schools, parks, and public transit.
Contact me today for your appointment to view this fantastic home before it's sold.
- Property Type
Semi-Detached - Title
Fantastic Family Home - Land Size
25 X 120 - Basement
Finished
- Bathrooms2
- Parking2
- Exterior FinishAll Brick
- FuelGas
- HeatingForced air gas
- Garage/drivewayBuilt-in garage & private drive
- Property StyleMulti-Level
Local Amenities
