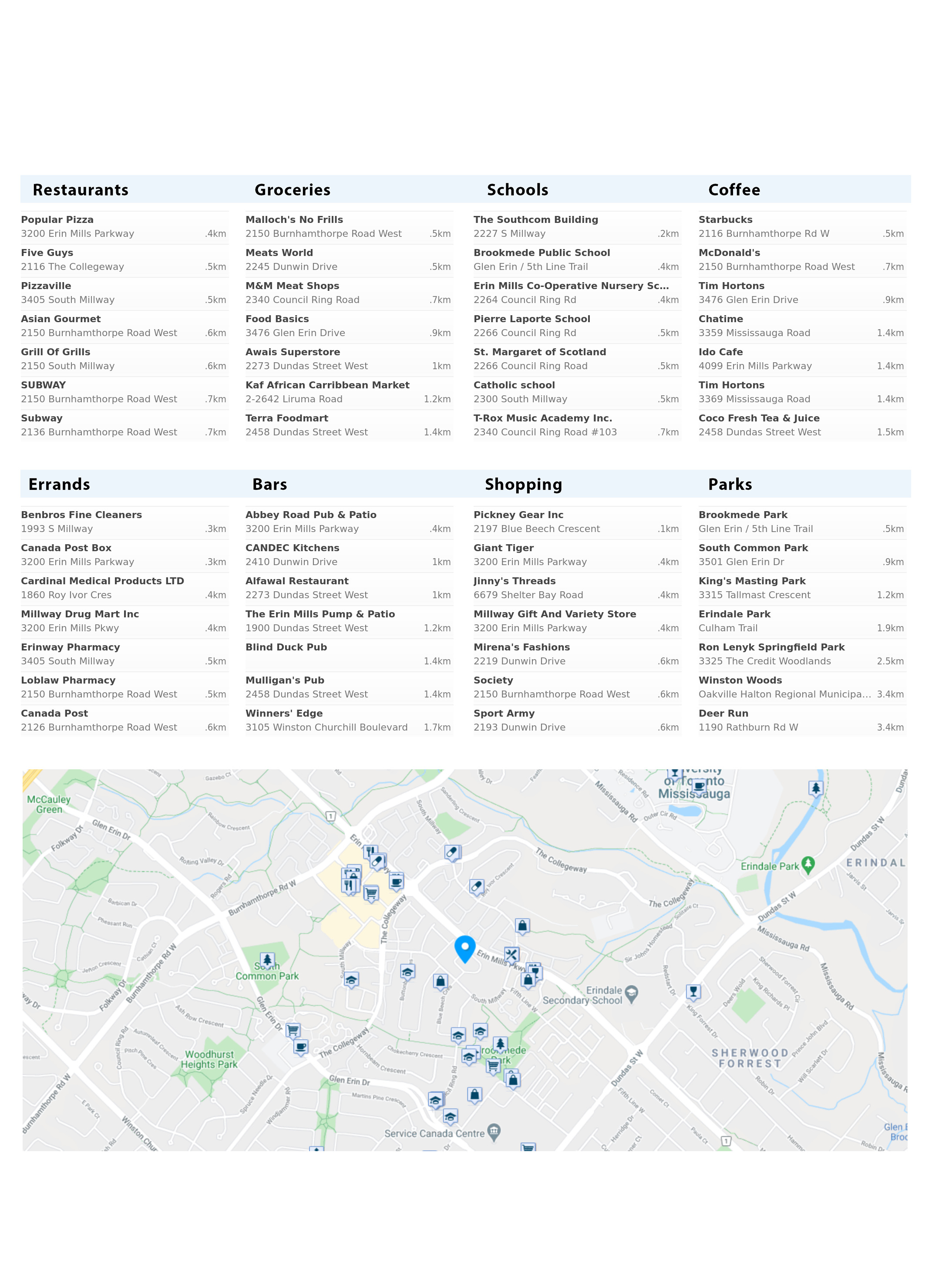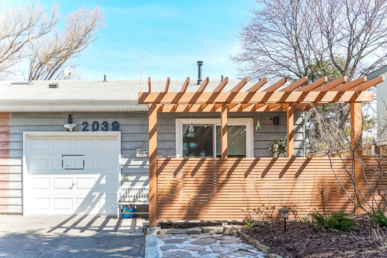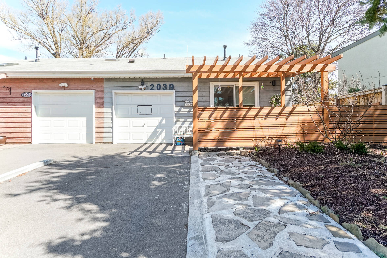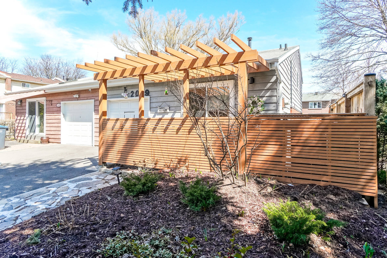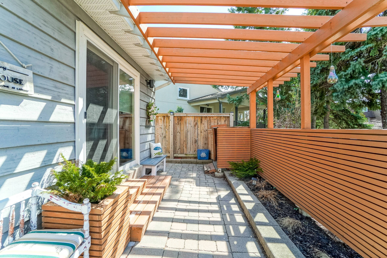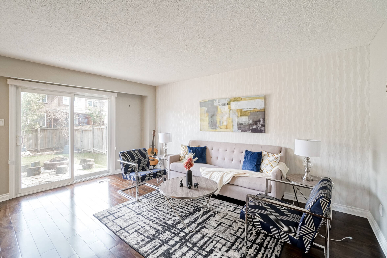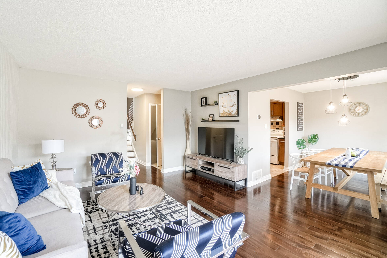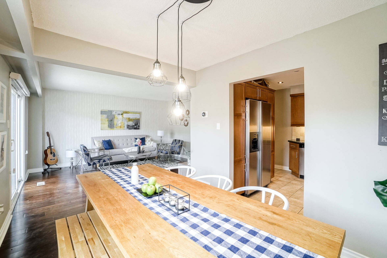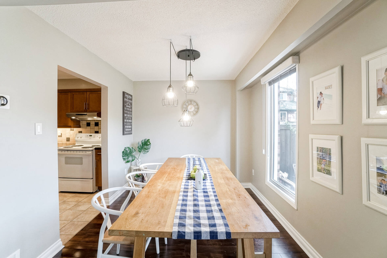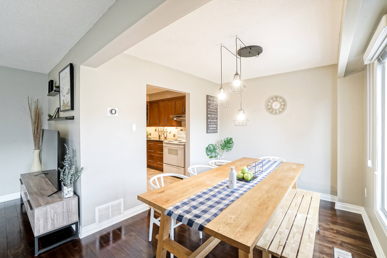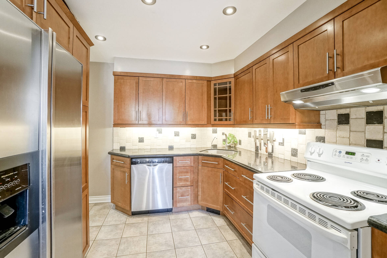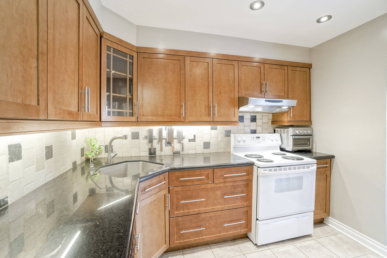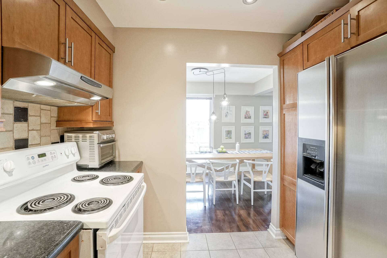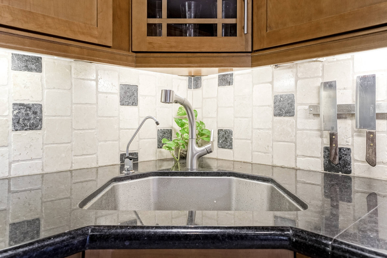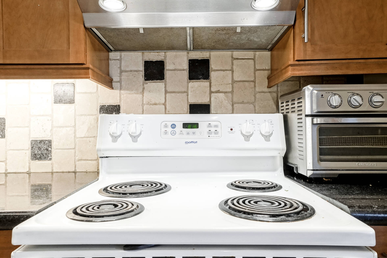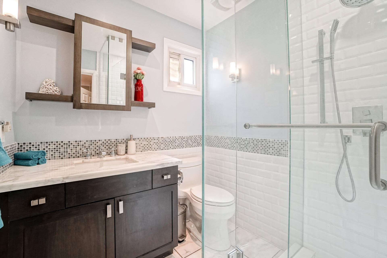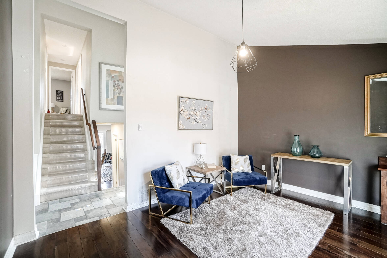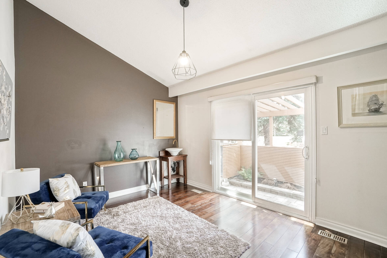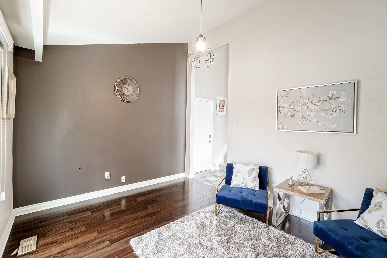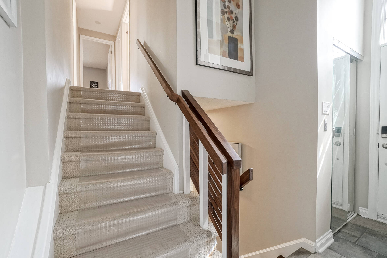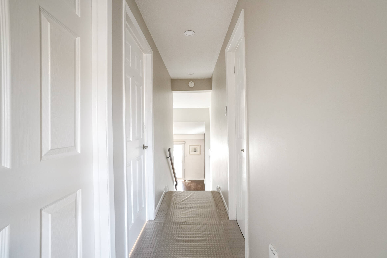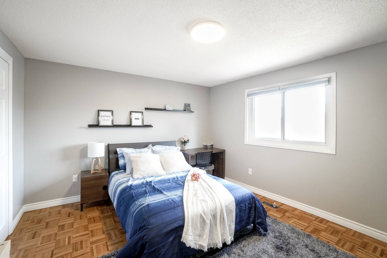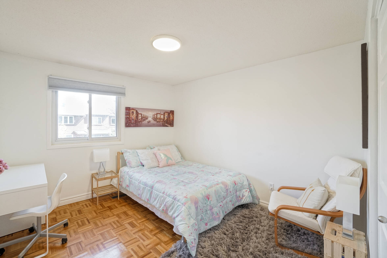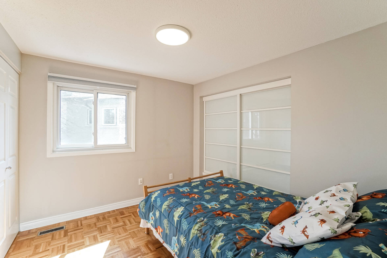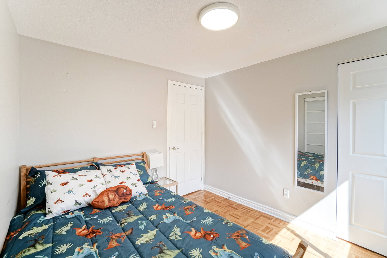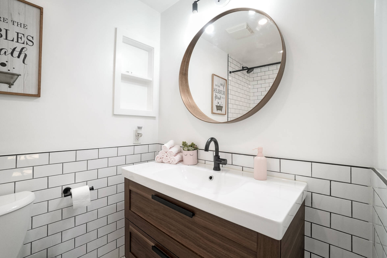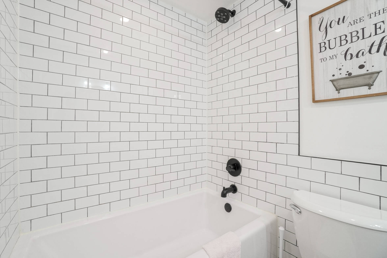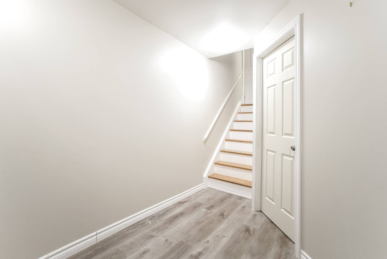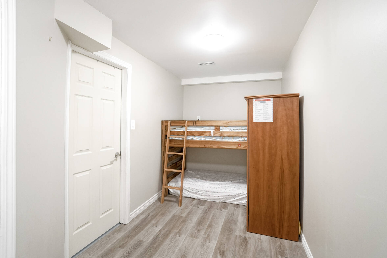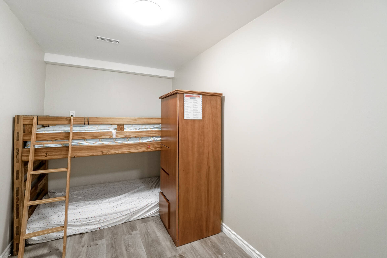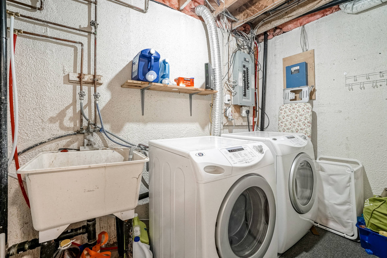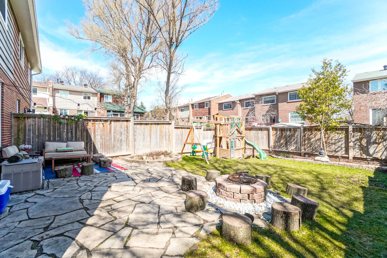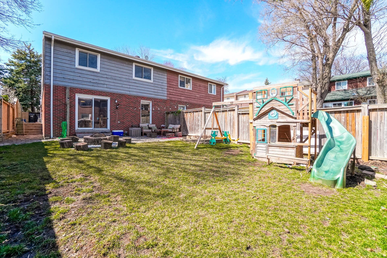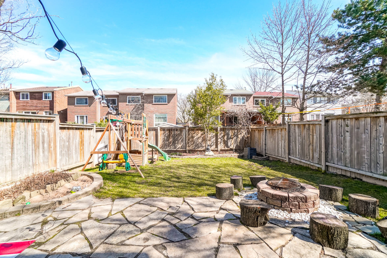Video Tour
3D Tour



Impressive 3-bedroom 4-level backsplit located within the highly desirable, tranquil, and delightful Millway gateway in the heart of Erin Mills.
Spacious, comfortable design and immaculate from top-to-bottom. Situated on a sizable 30’ superior lot with large 2-car driveway and massive backyard. Just steps from schools and transit.
Highly functional, comfortable floor plan featuring over 1600 sf. of quality and bright living space with hardwood floors throughout. Entertain with pride with the amazing kitchen; and large, splendid living and dining area with walk-out to the large backyard. Magnificent family room with Cathedral ceiling and walk-out to the comfortable front porch.
This magnificent property also boasts 2 full bathrooms, quality berber carpet, and finished basement with a recreational area, and large functional crawl space.
This impeccable home is currently lived-in and owned by a young family of 5 with no pets. The perfect home for any family.
- Property Type
Semi-Detach - Storeys
4 - Land Size
30 x 126.5 - Basement
Finished
- Mls #W5175192
- Sq.ft1617
- Bathrooms2
- Parking3
- Water SupplyMunicipal
- HeatingForced Air Gas
- Garage/driveway2-3 Cars
- Property StyleBacksplit
Local Amenities
- BarsAbbey Road Pub & Patio0.34Km
- ShoppingKasperek Art0.58Km
- EntertainmentRed Box Movie & Game Rental Kiosk0.23Km
- ErrandsBenbros Fine Cleaners0.23Km
- CoffeeReal Fruit Bubble Tea0.68Km
- ParksBrookmede Park0.47Km
- GroceriesFood Basics0.47Km
- SchoolsBrookmede Public School0.38Km
- RestaurantsLight Financial Leasing0.24Km
- Abbey Road Pub & Patio3200 Erin Mills Parkway0.34Km
- Ariana Grill House2273 Dundas St W0.98Km
- The Salty Dog3353 Mississauga Rd1.11Km
- Brasas Churrasqueira Rotisserie & Grill2385 Burnhamthorpe Road West1.25Km
- Blind Duck Pub1.35Km
- Do It Yourself Audio Visual Rentals4076 Bellwood Crt1.4Km
- Mulligans Pub & Grill2458 Dundas St W1.47Km
- Oss Sports Bar3105 Winston Churchill Blvd1.89Km
- Fox & Fiddle Restaurant3055 Dundas St W2.2Km
- Daisaky Sushi Grill2225 Erin Mills Pkwy2.33Km
- Browns Socialhouse Erin Mills2525 Hampshire Gate2.34Km
- St. Louis Bar & Grill2508 Hampshire Gate2.47Km
- Buffalo Wild Wings2501 Hyde Park Gate2.87Km
- Al-Omda Lounge3100 Ridgeway Drive2.87Km
- Pillitteri Estates Winery1177 Central Pky W3.15Km
- Sultan Express1100 Dundas St W3.26Km
- Shiraz Mediterranean Grill Inc1100 Dundas St W3.26Km
- Young St Karaoke1177 Central Pkwy W3.27Km
- A-1 Bar Bq1177 Central Pky W3.29Km
- Doolins Pub & Restaurant1575 Clarkson Rd N3.38Km
- Dirty Martini2075 Winston Park Drive3.44Km
- Winchester Arms4181 Sladeview Cres3.46Km
- Rehab Bar and Lounge2065 Winston Park Dr3.47Km
- Ireland Supporters Club of Mississauga4120 Ridgeway Dr3.52Km
- The 3 Brewers3.6Km
- Maverick Distillery2140 Winston Park Dr3.6Km
- Dave & Busters2021 Winston Park Drive3.64Km
- Thirsty Loon1489 Gerrard St E3.65Km
- Sunnyside Grill1375 Southdown Road3.84Km
- Lodestar Freight Solutions2904 S Sheridan Way3.91Km
- Archery District Mississauga3636 Hawkestone Rd4.13Km
- Forensic Restitution119 Burloak Dr4.35Km
- Night Life Dealz3136 Mavis Rd4.39Km
- Cooper's Pub780 Burnhamthorpe Rd W4.47Km
- Shahi Grill720 Burnhamthorpe Rd W4.53Km
- Hanson Restaurant Ontario Inc731 Central Pky W4.59Km
- Covert Glenn2440 Bromsgrove Rd4.63Km
- The BashmentGlen Erin Dr4.88Km
- The Clarkson Pump & Patio1744 Lakeshore Rd W5.04Km
- The Clarkson Pump Inc1744 Lakeshore Road West5.04Km
- The Black Horse Pub1852 Lakeshore Road West5.05Km
- Fogo Tapas Bar & Lounge1140 Winston Churchill Boulevard5.08Km
- Clarkson Bar & Grill980 Southdown Road5.08Km
- Old Town Bar & Grill980 Southdown Road5.08Km
- Oakville British Temple Bar1140 Winston Churchill Blvd5.09Km
- The Franklin House263 Queen Street South5.15Km
- Graydon's Bar235 Queen Street South5.26Km
- Karnak Cafe236 Queen Street South5.26Km
- Alter Ego Martini Lounge236 Queen St S5.26Km
- Nav Cheema3897 Janice Dr5.26Km
- Sunnyside Grill2501 Prince Michael Drive5.4Km
- Pure Gold Restaurant & Adult Ent2630 Royal Windsor Dr5.48Km
- Shoeless Joe's2501 Prince Michael Drive5.48Km
- West Wood Textiles2874 Gardenview Cres5.52Km
- Cuchulainn's Irish Pub158 Queen Street South5.57Km
- Gabby's - Mississauga4096 Confederation Parkway5.63Km
- The Gentlemen's Club1151 Indian Rd5.82Km
- Always With You320 City Centre Dr5.92Km
- Door FiftyFive63 Queen Street South6.04Km
- Bar 6Ix201 City Centre Dr6.11Km
- Inihaw Filipino Grill1474 Pickwick Drive6.14Km
- The Royal Windsor Pub & Eatery610 Ford Drive6.16Km
- Jack's219 Rathburn Rd W6.24Km
- Scaddabush Italian Kitchen & Bar - Square One209 Rathburn Road West6.25Km
- Kasperek Art2300 South Millway0.58Km
- Eternity Fine JewelleryErin Mills Pky0.6Km
- Eternity Fine Jewellery Ltd2150 Burnhamthorpe Rd W0.63Km
- Mirena's Fashions2219 Dunwin Drive0.63Km
- V W V Enterprises2211 Dunwin Dr0.63Km
- Ricochet Designer Discounts2150 Burnhamthorpe Road West0.65Km
- Arian Fashion Shoes2150 Burnhamthorpe Rd W0.67Km
- Fashionmax2150 Burnhamthorpe Rd W0.67Km
- School Book Fairs Ltd2201 Dunwin Dr0.67Km
- Colombian Leather House2197 Dunwin Dr0.67Km
- Unifirst Canada Ltd2290 Dunwin Dr0.76Km
- Society2150 Burnhamthorpe W0.78Km
- Mississauga Educational Bookshop3058 5th Line W0.79Km
- Payless Shoe Source2136 Burnhamthorpe Rd W0.8Km
- I Scrubb Inc2170 Dunwin Dr0.81Km
- Nai Ni Enterprises2150 Burnhamthorpe Rd W0.81Km
- Teddy N Me2150 Burnhamthorpe Road West0.81Km
- Sam's Shoe Repair2150 Burnhamthorpe Rd W0.82Km
- Lila International Clothing Co2150 Burnhamthorpe Rd W0.82Km
- Creative Creations F4R You3455 Glen Erin Dr0.89Km
- Girasol Collectables3501 Glen Erin Drive0.91Km
- Ethan Allen Design Centre2161 Dundas Street West0.97Km
- Tasco Distributors0.97Km
- Ka Retouch3501 Glen Erin Dr0.99Km
- Saira Sheikh Bridals2255 Dundas Street West0.99Km
- University of Toronto Bookstores3359 Mississauga Rd1.05Km
- Align Custom Fit Footwear1960 Dundas St W1.08Km
- Aeroforce2484 Spruce Needle Dr1.1Km
- Calla Lily Fine Lingerie1900 Dundas St W1.11Km
- Faction Sales Unlimited2160 Dunwin Dr1.12Km
- Strada Shoes1900 Dundas St W1.12Km
- Bikini International2318A Dundas St W1.13Km
- Sienna Shoes Inc1900 Dundas Saint W1.13Km
- L'Elegante Ltd1900 Dundas St W1.13Km
- Enza Unique Designing1900 Dundas St W1.13Km
- Reflections of Aniko Inc1900 Dundas St W1.13Km
- Yellowline Safety Inc3608 Belvedere Cres1.16Km
- Seven Women Maternity Clothes2400 Dundas St W1.17Km
- Per Intimo2655 Liruma Rd1.17Km
- Pierre Jewellers Inc1900 Dundas Street West1.17Km
- Inside Story Fine Lingerie1900 Dundas Street West1.17Km
- Sweet Contessa Cakes3556 Ash Row Cres1.19Km
- Just For You Inc1596 Sherwood Forrest Cir1.23Km
- UTM Bookstore3359 Mississauga Rd1.44Km
- Perfectlycomfy2811 Windjammer Rd1.45Km
- PromoPays2576 Dunwin Dr1.46Km
- Hi-Tec Sports Ltd2585 Dunwin Dr1.48Km
- 18 Kirat Jewellery2458 Dundas St W1.49Km
- The Shoe Company, MississaugaDundas & Winston Churchill1.9Km
- Peplos2225 Erin Mills Pkwy2.03Km
- Atmosphere Winston Power Centre2460 Winston Churchill Blvd2.12Km
- Walking on a Cloud2225 Erin Mills Pky2.15Km
- Columbia Sportswear Co2225 Erin Mills Pky2.16Km
- The North Face2225 Erin Mills Pky2.17Km
- Payless Shoe Source2225 Erin Mills Pky2.17Km
- San Antonio Shoemakers2225 Erin Mills Pky2.17Km
- Ym Inc2225 Erin Mills Pky2.17Km
- New Balance2225 Erin Mills Pky2.17Km
- Reitmans2225 Erin Mills Pky2.17Km
- Nygard International Partnership2225 Erin Mills Pky2.17Km
- Tan Jay2225 Erin Mills Pky2.17Km
- Wolverine World Wide Inc2225 Erin Mills Pky2.17Km
- Sperry2225 Erin Mills Pky2.17Km
- Society2225 Erin Mills Pky2.17Km
- Red Box Movie & Game Rental Kiosk3200 Erin Mills Parkway0.23Km
- Streetsville Historical Society4415 Mississauga Rd2.76Km
- Famous Players3055 Vega Blvd2.86Km
- Cineplex, Mississauga3055 Vega Blvd2.86Km
- Benares Historic House1507 Clarkson Road North3.5Km
- Amc Winston Churchill2081 Winston Park Dr3.52Km
- Cineplex Cinemas Winston Churchill2081 Winston Park Drive3.52Km
- Cineplex Inc2081 Winston Park Dr3.52Km
- Streetsville Meadowvale Booster3145 Wolfedale Rd4.02Km
- Five Drive-in Theatre2332 9th Line4.19Km
- Elie Saliba Salliba538 Turnbridge Rd5.17Km
- Zip.ca Kiosk910 Southdown Rd5.19Km
- Lithuanian Museum-Archives2185 Stavebank Rd5.37Km
- Cineplex Cinemas Mississauga309 Rathburn Rd W6.1Km
- Bradley Museum6.14Km
- Benares Historic House & Bradley Museum1620 Orr Rd6.14Km
- Empire Theatres at Square One100 City Centre Dr6.17Km
- Cineplex Cinemas Mississauga100 City Centre Dr6.38Km
- Cineplex Odeon Corp100 City Centre Dr6.39Km
- Playdium99 Rathburn Road West6.53Km
- Trust Canadian Van Lines Mississauga ON50 Burnhamthorpe Road West6.54Km
- Bollywood Unlimited512 Bristol Road West6.87Km
- Oakville Florist471 Maple Grove Drive7.15Km
- The Egyptian Museum in Mississauga6341 Mississauga Rd7.45Km
- Meadowvale Theatre6315 Montevideo Rd7.58Km
- Mississauga (City of) - Meadowvale Theatre-Box Office6315 Montevideo Road7.71Km
- CineStarz Mississauga377 Burnhamthorpe Rd E7.98Km
- Cine Stars Cinemas377 Burnhamthorpe Rd7.98Km
- CineStarz377 Burnhamthorpe Road East7.98Km
- GTA Exotic Car & Motorcycle Rentals1064 S Service Rd E8Km
- Benbros Fine Cleaners1993 S Millway0.23Km
- Millway Men's Hairstyling1993 S Millway0.23Km
- Canada Post Box3200 Erin Mills Parkway0.23Km
- TD Canada Trust Machine3200 Erin Mills Parkway0.23Km
- CIBC3220 Erin Mills Pky0.33Km
- Cardinal Medical Products LTD1860 Roy Ivor Cres0.33Km
- Millway Drug Mart Inc3200 Erin Mills Pkwy0.34Km
- TD Bank Financial Group3200 Erin Mills Pky0.34Km
- Erinway Pharmacy3405 South Millway0.5Km
- Jenpharm Drug Mart2227 South Millway0.56Km
- Murale2126 Burnhamthorpe Rd W0.61Km
- Pharmaprix2126 Burnhamthorpe Rd W0.62Km
- United States Postal Service2126 Burnhamthorpe Rd W0.62Km
- Shoppers Drug Mart2126 Burnhamthorpe Rd W0.62Km
- Loblaw Pharmacy2150 Burnhamthorpe Road West0.65Km
- Walmart Pharmacy2160 Burnhamthorpe Road West0.65Km
- Drugstore Pharmacy2150 Burnhamthorpe Rd W0.66Km
- Toperms Council Ring Unisex0.72Km
- Glen Erin Pharmacy2318 Dunwin Dr0.76Km
- Glen Erin Pharmacy Ltd2318 Dunwin Dr0.78Km
- TD Canada Trust Branch and ATM2200 Burnhamthorpe Rd W0.81Km
- TD Bank Financial Group2200 Burnhamthorpe Rd W0.81Km
- TD Canada Trust ATM2200 Burnhamthorpe Rd W0.81Km
- BMO Bank Of Montreal2146 Burnhamthorpe Road West0.82Km
- CIBC Cash Dispenser2100 Burnhamthorpe Rd W0.82Km
- Localcoin Bitcoin ATM - Min a Mart3405 Glen Erin Dr0.83Km
- Canada Post2126 Burnhamthorpe Rd W0.84Km
- Bragg Financial3455 Glen Erin Dr0.87Km
- Dunwin Pharmacy2111 Dunwin Drive0.88Km
- CIBC Cash Dispenser2125 Dundas St W0.89Km
- Prince Theodore Group3120 Glen Erin Dr0.91Km
- Speedy Auto Service Mississauga2145 Dundas Street West0.92Km
- Pharmachoice2255 Dundas St W0.92Km
- Canada Post2273 Dundas St W0.96Km
- BMO Bank of Montreal3476 Glen Erin Dr1.01Km
- Pharmaprix3476 Glen Erin Dr1.01Km
- Shoppers Drug Mart3476 Glen Erin Drive1.01Km
- Murale3476 Glen Erin Dr1.02Km
- Localcoin Bitcoin ATM - Hasty Market3476 Glen Erin Dr1.02Km
- Mr. Lube2346 Dundas Street West1.15Km
- BMO Bank of Montreal2458 Dundas Street West1.15Km
- Pay2Day2655 Liruma Rd1.17Km
- Glen Gate Pharmacy2385 Burnhamthorpe W1.25Km
- Biovail Corp2488 Dunwin Dr1.26Km
- Localcoin Bitcoin ATM - Beckers Convenience2385 Burnhamthorpe Rd W1.27Km
- Pharmasave2385 Burnhamthorpe Rd W1.27Km
- DuraPharm Systems Inc2400 Dundas Street West1.31Km
- TD Bank Financial Group2400 Dundas St W1.36Km
- TD Canada Trust Branch and ATM2400 Dundas Street West1.36Km
- Advanced Ceramics Corp2525 Dunwin Dr1.39Km
- Erin Mills I.D.A. Pharmacy4099 Erin Mills Parkway1.46Km
- Rexall Pharma PlusTest Store1.46Km
- Scotiabank3359 Mississauga Rd1.48Km
- Woodchester I D a Drug Store2458 Dundas St W1.49Km
- Woodchester Investments Ltd2458 Dundas St W1.49Km
- Guardians4099 Erin Mills Pky1.5Km
- CIBC4099 Erin Mills Pky1.5Km
- Meridian Credit Union ATM4099 Erin Mills Pky1.51Km
- BMO Bank of Montreal2458 Dundas Street West1.53Km
- Guardians2458 Dundas St W1.54Km
- RBC Royal Bank4140 Erinmills Pky1.6Km
- CIBC ATM4140 Erin Mills Parkway1.62Km
- Pharmasave2575 Dundas St W1.65Km
- The Paint & Paper Place Inc2575 Dundas St W1.65Km
- Real Fruit Bubble Tea2150 Burnhamthorpe Road West0.68Km
- Artisanos3145 Dundas St W0.77Km
- Tim Hortons3476 Glen Erin Drive0.91Km
- Café Plus3476 Glen Erin Dr1.01Km
- Layalina Nuts and Coffee Inc2273 Dundas St W1.04Km
- Tim Hortons1960 Dundas Street West1.05Km
- Second Cup Coffee Co.3359 Mississauga Road1.37Km
- Tim Hortons3369 Mississauga Road1.4Km
- Ido Cafe4099 Erin Mills Parkway1.44Km
- DineOnCampus UTM3359 Mississauga Rd1.45Km
- Coco Fresh Tea & Juice2458 Dundas Street West1.49Km
- Tim Hortons2428-2458 Dundas Street West1.52Km
- Starbucks3163 Winston Churchill Blvd1.67Km
- TAZA Chaiwala3105 Winston Churchill Boulevard1.74Km
- The Tea Drinking Dragon4202 Treetop Cres1.81Km
- Allspice Bakery Cafe3115 Winston Churchill Blvd1.84Km
- Toronto Finest Coffee2225 Erin Mills Pky2.21Km
- Cafe Prego3115 Dundas Street2.31Km
- Tim Hortons2215 Erin Mills Parkway2.37Km
- Coffee Time2510 Hampshire Gate2.45Km
- Tim Hortons2185 Leanne Boulevard2.46Km
- Starbucks1930 Fowler Dr2.61Km
- Starbucks3235 Dundas Street West2.64Km
- Smagala Enterprise3545 Queenston Dr2.71Km
- Tim Hortons3255 Dundas Street West2.78Km
- Panera Bread2530 Winston Park Drive2.8Km
- Tim Hortons4530 Erin Mills Parkway2.81Km
- Milestone S Erin Mills3051 Vega Blvd2.91Km
- Tim Hortons2.94Km
- Tim Hortons2525 Hyde Park Gate2.98Km
- Second Cup Coffee Co. featuring Pinkberry Frozen Yogurt2200 Eglinton Ave W2.98Km
- Second Cup2200 Eglinton Avenue West2.98Km
- Health Cafe2000 Credit Valley Rd3.02Km
- Delimark Cafe1290 Central Pky W3.05Km
- Coco Fresh Juice & Tea2520 Eglinton Ave W3.05Km
- Country Style3060 Artesian Drive3.06Km
- Real Fruit Bubble Tea1151 Dundas St W3.06Km
- Tim Hortons3060 Artesian Dr3.06Km
- Canadian Beverage Supply3350 Ridgeway Dr3.1Km
- Tim Hortons1151 Dundas Street West3.11Km
- 9 to 5 Cafe1270 Central Pky W3.13Km
- Breakfast ING4040 Creditview Road3.13Km
- Yogen Fruz2200 Eglinton Ave W3.16Km
- Tim Hortons4040 Creditview Rd3.18Km
- Tim Hortons2300 Eglinton Ave W3.18Km
- Whip & Fork Cafe4040 Creditview Rd3.19Km
- Panera Bread2575 Eglinton Avenue West3.19Km
- Bubble Republic Tea House4040 Creditview Road #243.22Km
- Botanical Products Inc4040 Creditview Rd3.23Km
- Coco Fresh Tea & Juice1177 Central Parkway West3.23Km
- Tim Hortons2655 Eglinton Avenue West3.23Km
- Xing Fu Tang1177 Central Pky W3.25Km
- Country Style2805 Eglinton Ave W3.29Km
- Tim Hortons1170 Burnhamthorpe Road West3.31Km
- Desi Shack1061 Dundas St W3.33Km
- Khan Murjan Cafe1675 the Chase3.36Km
- Coffee Culture2933 Eglinton Ave W3.38Km
- Teaopia5100 Erin Mills Pky3.4Km
- The Fresh Tea Shop5100 Erin Mills Pky3.4Km
- Timothy's World Coffee5100 Erin Mills Parkway3.45Km
- Crepes De Luxe5100 Erin Mills Parkway3.46Km
- Hi Tea1100 Burnhamthorpe Rd W3.47Km
- Second Cup5100 Erin Mills Parkway3.47Km
- Cafe Supreme5100 Erin Mills Parkway3.47Km
- Brookmede ParkGlen Erin / 5th Line Trail0.47Km
- South Common Park3501 Glen Erin Dr0.96Km
- King's Masting Park3315 Tallmast Crescent1.21Km
- Erindale ParkCulham Trail1.89Km
- Ron Lenyk Springfield Park3325 The Credit Woodlands2.49Km
- RiverwoodCulham Trail2.5Km
- Deer Run1190 Rathburn Rd W3.39Km
- Winston WoodsOakville Halton Regional Municipality3.4Km
- 1100 Rathburn Rd W1100 Rathburn Rd W3.63Km
- Huron Park2391-2497 Nikanna Rd4.08Km
- Marco Muzzo Memorial Woods and Park5095-5185 Preservation Cir4.33Km
- Duncairn Downs Park71 Duncairn Dr4.38Km
- Clearview WoodsOakville Halton Regional Municipality4.45Km
- Woodeden Park1538 Woodeden Dr4.6Km
- Clearview ParkOakville Halton Regional Municipality4.69Km
- The Parkway2167 Ninth Line4.91Km
- City View Park565 Central Parkway West4.92Km
- Clarkson ParkMississauga Peel Regional Municipality4.96Km
- Fallingbrook Community Park5135 Fallingbrook Dr5.1Km
- Willowvale Fields1340 Willowvale Gardens5.14Km
- Brickyard Park3061 Clayhill Rd5.18Km
- Brown's Heights Park5397-5479 Edencroft Crescent5.22Km
- Timothy Street Park39 Main St5.33Km
- Cleary Park400 Webb Dr5.35Km
- Bayshire Woods Park1735-1859 Glenvista Drive5.42Km
- Zonta Meadows313-387 Wallenberg Crescent5.45Km
- Dr. Martin L. Dobkin Community Park395 Fairview Rd W5.45Km
- Sandford Farm Park845 White Clover Way5.52Km
- Century City Park5199 Terry Fox Way5.53Km
- Community Common Park355 Princess Royal Dr5.78Km
- North Ridge Trail Park2524 North Ridge Trail5.81Km
- Madill Common Park502-550 Huntington Ridge Dr5.86Km
- Lummis Park2407 Goodison Avenue5.86Km
- Fairview Park3300 Palgrave Rd5.93Km
- Churchill Meadows Community Common3553-3661 Jorie Crescent5.97Km
- Sculpture Court - City Centre Skatepark300 Duke of York Blvd5.98Km
- Jack Darling Memorial ParkContour Dr5.98Km
- Living Arts Park4180 Duke of York Blvd6.03Km
- Sergeant David Yakichuk Park6.08Km
- Valleybrook Park1150 Valleybrook Drive6.09Km
- Rattray Marsh Conservation AreaRattray Marsh6.09Km
- Richards Memorial ParkWaterfront Trail6.18Km
- Kenollie Park1591 Calverton Ct6.19Km
- Floradale Park150-152 Paisley Blvd W6.21Km
- Kariya Park6.34Km
- Brueckner Rhododendron Gardens48-56 Godfreys Ln6.57Km
- Postridge Park364 Spring Blossom Crescent6.58Km
- Heritage Hills Park278 Winfield Terrace6.58Km
- Beechnut Forest Park421 Ford Dr6.76Km
- Dalebrook park424-464 Riverstone Dr6.82Km
- John C Price Park3077 Littlejohn Ln6.88Km
- Cooksville Park2449 Frayne Ct6.92Km
- Deer Run Park2370-2404 Deer Run Avenue6.93Km
- Laurelwood Park400-422 Hedgerow Ln6.96Km
- Stonebrook Park3294-3348 Rhonda Valley7.06Km
- Camilla Park2200-2212 Camilla Rd7.07Km
- Ben Machree ParkWaterfront Trail7.07Km
- Richard Jones Park261 Whitchurch Mews7.18Km
- Port Credit Memorial ParkPark St E7.2Km
- Kingsbridge Common45 Kingsbridge Garden Cir7.21Km
- Lakeside ParkWaterfront Trail7.24Km
- Sherwoodtowne Green54 Village Centre Pl7.28Km
- Bishopstoke Park4139 Shipp Dr7.3Km
- Maple Grove Park2237 Devon Rd7.34Km
- Food Basics3200 Erin Mills Pky0.47Km
- Peter's NOFRILLS Mississauga2150 Burnhamthorpe Rd W0.54Km
- Meats World2245 Dunwin Drive0.56Km
- Vineyards Estate Wines2150 Burnhamthorpe Rd W0.57Km
- Walmart Grocery Pickup & Delivery2160 Burnhamthorpe Rd W0.66Km
- Subhan Foods Halal Meats & Convience2340 Council Ring Rd0.72Km
- M&M Food Market2340 Council Ring Road0.72Km
- M&M Meat Shops2340 Council Ring Road0.72Km
- Toro International3040 5th Line W0.77Km
- S & H Health Foods2150 Burnhamthorpe Rd W0.82Km
- S & l Health FoodsErin Mills Pky0.83Km
- Liquid N R G3120 Glen Erin Dr0.91Km
- LCBO Mississauga1900 Dundas St W1.11Km
- Sandbanks2458 Dundas St W1.15Km
- Vegan on the Go2863 Windjammer Rd1.42Km
- Iqbal Halal Foods4099 Erin Mills Parkway1.44Km
- Vineyards the Wine Shoppe4099 Erin Mills Pky1.44Km
- Erin Mills Minute Mart4099 Erin Mills Pkwy1.44Km
- Village Pharmacy And Health Food Centre4099 Erin Mills Pkwy1.44Km
- Lcbo2458 Dundas St W1.45Km
- ida drug store4099 Erin Mills Parkway1.45Km
- Beer Store2458 Dundas St W. Hwy1.49Km
- Terra Food Mart2458 Dundas St W1.49Km
- LCBO Woodchester Plaza2458 Dundas Street West1.53Km
- Diageo Canada Inc2623 Dunwin Dr1.59Km
- Guinness Import Co Ltd2623 Dunwin Dr1.6Km
- Aaliya Inc2575 Dundas St W1.65Km
- Longo's3163 Winston Churchill Blvd1.67Km
- Vin Bon Mississauga West2575 Dundas St W1.75Km
- The Perfect Balance2225 Erin Mills Pky1.8Km
- Polcan Gospoda3105 Winston Churchill Boulevard1.83Km
- Polcan Meat3115 Winston Churchill Blvd1.84Km
- Heart Beets Natural Market3087 Winston Churchill Boulevard1.87Km
- Vert Living Natural Market3087 Winston Churchill Blvd1.87Km
- Copper Pot Sweets Co2352 Corsica Crt2.02Km
- Shaklee Independent Distributor Res Pat Pageau2381 Pyramid Cres2.03Km
- Beer & Wine Filter3148 Eden Oak Cres2.08Km
- Wine Rack2225 Erin Mills Pky2.08Km
- Starsky Foods Inc3115 Dundas St W2.3Km
- Galleria Supermarket2501 Hampshire Gate2.36Km
- Hummingbird Designs3146 Credit Heights Dr2.38Km
- Be Sweet Inc1551 Ballyclare Dr2.46Km
- Draught Equipment Svc2923 Portland Dr2.55Km
- Mass NutritionD 101 1900 Fowler Dr2.55Km
- Hanji-Hanji Inc3065 Ridgeway Dr2.58Km
- Shaklee Independent Distr1429 Chalice Cres2.61Km
- Adoniah Food3025 the Credit Woodlands2.62Km
- Zam Zam Supermarket3355 Collegeway #8-9-102.84Km
- Joelle Mackay3065 Lenester Dr2.86Km
- Credit Valley Fruit Market1224 Dundas St W2.87Km
- Jeanies Market Place3355 The Collegeway2.89Km
- Quality Custom Blending Ltd3200 Ridgeway Dr2.92Km
- Healthy Planet2501 Hyde Pk Gate2.94Km
- Bismillah Halal Meat & Grocers3176 Ridgeway Dr2.97Km
- Clm Health Group3190 Ridgeway Dr3.01Km
- Sobeys1151 Dundas St W3.06Km
- FreshCo1151 Dundas Street West3.06Km
- FreshCo Dundas & Erindale1151 Dundas St W3.12Km
- The Minha Halal Foods3050 Artesian Dr3.13Km
- Mr. India Grocers3050 Artesian Drive3.15Km
- Jia Hua Herbal4040 Creditview Rd3.17Km
- No Frills4040 Creditview Rd3.18Km
- JustGoodTea.ca4040 Creditview Rd3.2Km
- Beer Store3030 Erindale Station Rd3.22Km
- Brookmede Public School2250 Council Ring Rd0.38Km
- Dufferin-Peel Catholic District School Board2266 Council Ring Rd0.46Km
- St Margaret of Scotland2266 Council Ring Rd0.48Km
- École Élémentaire Catholique Saint-Jean-Baptiste1910 Broad Hollow Gate0.74Km
- Conseil Scolaire de District Catholique Centre-Sud1910 Broad Hollow Gate0.74Km
- Erindale Secondary School2021 Dundas Street West0.84Km
- Erin Mills Middle School3535 S Common Ct0.85Km
- Elpis Global Education2145 Dunwin Dr0.86Km
- Tender Years Co-Operative School Inc3120 Glen Erin Drive0.92Km
- Sherwood Heights School3065 Glen Erin Dr0.93Km
- Loyola Catholic Secondary School3566 S Common Crt0.93Km
- Rotherglen Private School3553 S Common Crt0.94Km
- Dufferin-Peel Catholic District School Board3566 South Common Court0.95Km
- King's Masting Public School3351 King's Masting Cres1.18Km
- St Mark School3675 Sawmill Valley Dr1.31Km
- Dufferin-Peel Catholic District School Board3675 Sawmill Valley Dr1.31Km
- Rising Star Academy2525 Dunwin Dr1.33Km
- Sawmill Valley Public School3625 Sawmill Valley Dr1.4Km
- Sheridan Park Public School2145-2237 Haygate Crescent1.49Km
- Dufferin-Peel Catholic District School Board2480 Thorn Lodge Dr1.59Km
- St Francis of Assisi School2480 Thorn Lodge Dr1.61Km
- Saint Clare School4140 Glen Erin Drive1.67Km
- Dufferin-Peel Catholic District School Board4140 Glen Erin Dr1.68Km
- St Clare Catholic School4140 Glen Erin Drive1.68Km
- Froebel Kindergarten & School1576 Dundas St W1.95Km
- Discovery Montessori1560 Dundas St W1.99Km
- Homelands Senior School2420 Homelands Dr2.05Km
- Thorn Lodge Public School2730 Thorn Lodge Dr2.19Km
- Jaya International High School3105 Dundas St W2.22Km
- Garthwood Park Public School3245 Colonial Dr2.31Km
- Springfield Preparatory & Nursery School1444 Dundas Crescent2.33Km
- Tender Years School Inc1444 Dundas Cres2.36Km
- Christ the King Elementary Sch3240 Garthwood Rd2.41Km
- Dufferin-Peel Catholic District School Board3240 Garthwood Road2.42Km
- Springfield Public School3251 Credit Woodlands2.58Km
- St Gerard School1300 McBride Ave2.59Km
- Queenston Drive Public School3500 Queenston Dr2.6Km
- Gakkyusha Canada Ltd3065 Ridgeway Dr2.61Km
- Ashgrove Peel District School3215 Thorncrest Dr2.61Km
- Dufferin-Peel Catholic District School Board1300 McBride Ave2.62Km
- Ashgrove Public School3215 Thorncrest Drive2.62Km
- YMCA3215 Thorncrest Dr2.66Km
- P.T. Montessori2250 Credit Valley Rd2.69Km
- Olive Grove School2300 Speakman Drive2.74Km
- St Rose of Lima School4590 the Gallops2.84Km
- Dufferin-Peel Catholic District School Board4590 the Gallops2.84Km
- Blessed Trinity School2495 Credit Valley Rd2.87Km
- All Saints Elementary School4105 Colonial Drive2.88Km
- Ellengale Public School2.89Km
- Dufferin-Peel Catholic District School Board3355 the Collegeway2.93Km
- Dufferin-Peel Catholic District School Board4105 Colonial Dr2.95Km
- Iona Secondary School2170 South Sheridan Way3.02Km
- Prometric Testing Mississauga Center1290 Central Pky W3.03Km
- Dufferin-Peel Catholic District School Board2170 S Sheridan Way3.03Km
- Holy Name of Mary College School2185-2223 Highriver Ct3.1Km
- Isna High School2200 S Sheridan Way3.11Km
- Peel District School Board1270 Central Parkway W3.16Km
- Peel District School Board3225 Erindale Station Rd3.22Km
- Peel District School Board - Mississauga West Field Office3715 Laird Rd3.23Km
- Sommerville Manor1135 Central Pky W3.26Km
- Al Huda Elementary School1135 Central Pky W3.26Km
- The Woodlands Secondary School3225 Erindale Station Rd3.29Km
- Royal School of Canada1140 Burnhamthorpe Road West3.36Km
- Learning Paradise1140 Burnhamthorpe Rd W3.38Km
- Light Financial Leasing2230 Buttonbush Cres0.24Km
- Millway Euro Shawarma3200 Erin Mills Parkway0.36Km
- Five Guys Burgers & Fries2150 Burnhamthorpe Rd W0.49Km
- Barburrito2116 Burnhamthorpe Rd W0.5Km
- Pizzaville3405 South Millway0.5Km
- World Meats Inc2255 Dunwin Dr0.58Km
- A-1 Donuts2150 Burnhamthorpe Rd W0.62Km
- Obsian Group Inc2150 Burnhamthorpe Rd W0.65Km
- Subway2136 Burnhamthorpe Rd W0.66Km
- Sweet Rosie's2150 Burnhamthorpe Rd W0.66Km
- Asian Gourmet2150 Burnhamthorpe Road West0.67Km
- Subway2136 Burnhamthorpe Road West0.67Km
- Quiznos1900 the Collegeway0.67Km
- Popeyes Louisiana Kitchen2150 Burnhamthorpe Road West0.68Km
- Pita Land2150 Burnhamthorpe Road West0.68Km
- Supermoon Japanese Style Cheesecakes2150 Burnhamthorpe Rd W0.69Km
- McDonald's2150 Burnhamthorpe Road West0.71Km
- Ponochi Ice Cream2340 Council Ring Rd0.72Km
- ALMONASABAH2340 Council Ring Road0.72Km
- Baker's Dozen Donuts6905 Millcreek Dr0.73Km
- Pizza Pizza2150 Burnhamthorpe Road West #21a0.73Km
- Cagneys128 Queen St S0.79Km
- Mr Big's Family Restaurant3476 Glen Erin Dr0.8Km
- Carrie's Cookies2150 Burnhamthorpe Rd W0.81Km
- Cafe Duca2150 Burnhamthorpe Rd W0.81Km
- Archan Ontario Inc2150 Burnhamthorpe Rd W0.81Km
- Mr Souvlaki Ltd2150 Burnhamthorpe W0.82Km
- Kelsey's2150 Burnhamthorpe Rd W0.82Km
- Chickenland3405 Glen Erin Drive0.83Km
- Domino's Pizza3405 Glen Erin Drive0.84Km
- Pak Darbar2273 Dundas St W0.95Km
- Goodfellas Wood Oven Pizza50 Burnhamthorpe Rd W0.96Km
- Rouges1900 Dundas St W0.96Km
- Alfawal Restaurant2273 Dundas Street West0.97Km
- Mr. Big Jamaican Jerk3476 Glen Erin Dr0.99Km
- Value Pizza3476 Glen Erin Dr0.99Km
- Thatchers Restaurant1695 the Collegeway0.99Km
- Dazi Lounge & Kitchen 大紫2273 Dundas St W1Km
- Lazeez Shawarma3476 Glen Erin Dr1.01Km
- Halal Hot Bite Pizza & Grill3476 Glen Erin Dr1.01Km
- The Glenerin Inn & Spa1695 The Collegeway1.02Km
- Vito's Pizzeria3476 Glen Erin Dr1.02Km
- Monasabah the Yamani Cusine2273 Dundas St W1.04Km
- Almonasabah2273 Dundas St W1.04Km
- Chi-Chi Chicken1960 Dundas St W1.05Km
- Papa Luigi's Pizza1960 Dundas St W1.08Km
- Pizza Pizza2273 Dundas Street West1.11Km
- Erin Mills Pump & Patio1900 Dundas St W1.13Km
- Pizza Pizza2273 Dundas Street West1.14Km
- Apricot Tree Cafe1900 Dundas St W1.15Km
- Pho Big Bowl2655 Liruma Road1.16Km
- Rogues Restaurant1900 Dundas Street West1.16Km
- Great Canadian Bagel2655 Liruma Rd1.17Km
- Oaza Shawarma2645 Liruma Rd1.17Km
- Italian Friday's2576 Comet Crt1.19Km
- Happy Court Restaurant2366 Dundas St W1.24Km
- 168 Sushi Japan Buffet2366 Dundas Street West1.25Km
- Old Carriage Bakery & Deli Ltd2012 Lady Di Crt1.25Km
- Miga Korean & Japanese Bbq Restaurant2382 Dundas Street West1.27Km
- Halo Halo World Cafe Inc2385 Burnhamthorpe Rd W1.27Km
- Brasas Grill3105 Winston Churchill Blvd1.28Km
- Bento Sushi3359 Mississauga Rd1.29Km
- Wendy's2400 Dundas Street West1.31Km
- 341 Pizza2400 Dundas St W1.31Km
