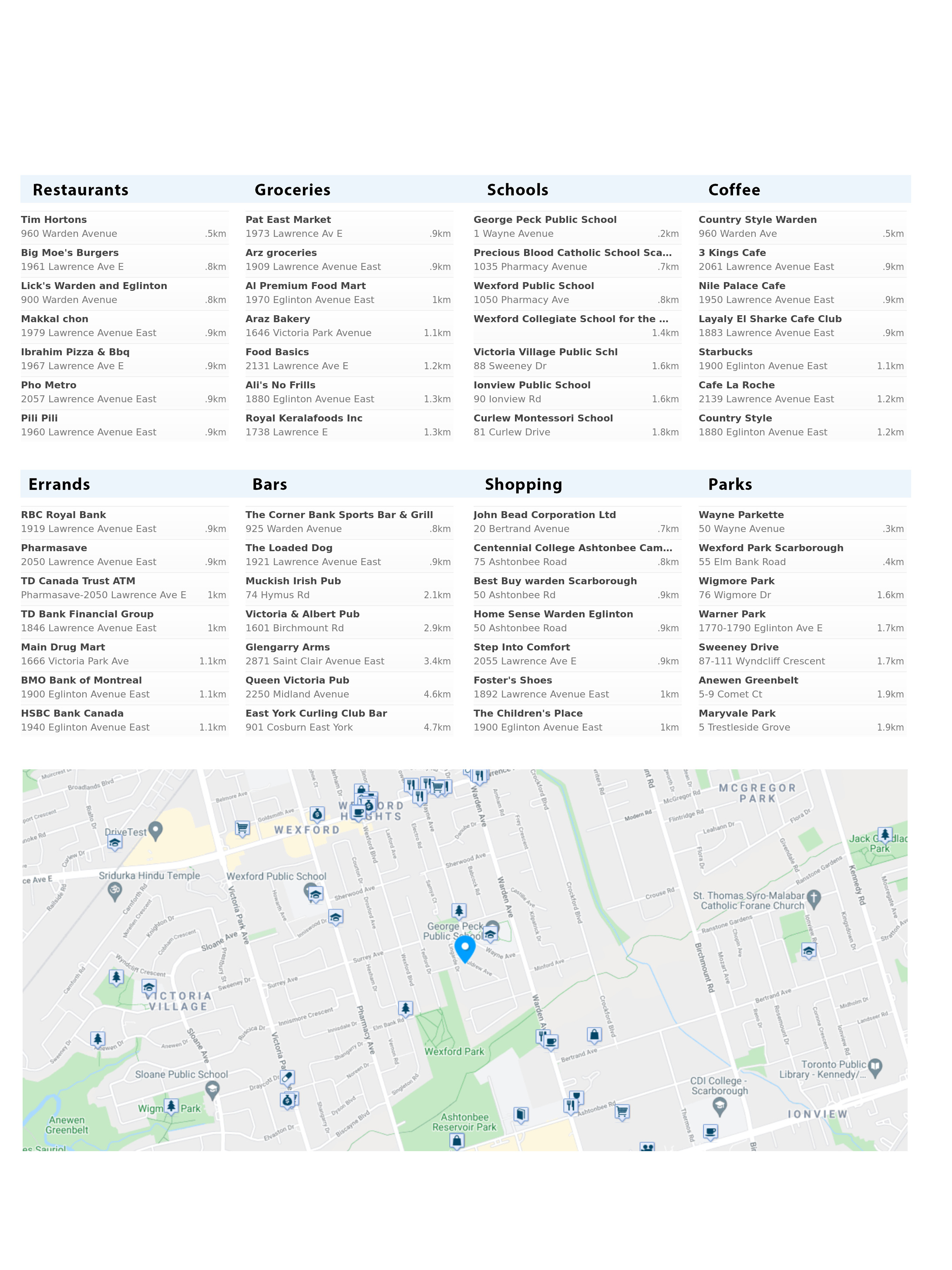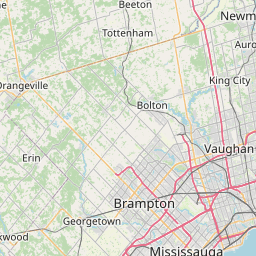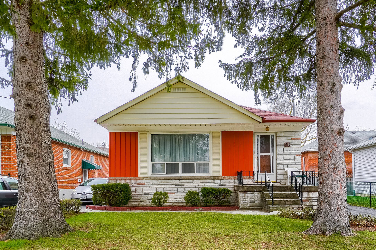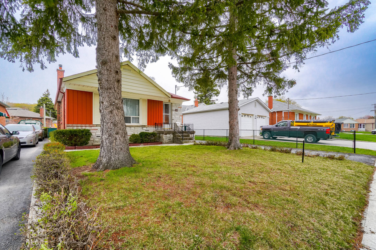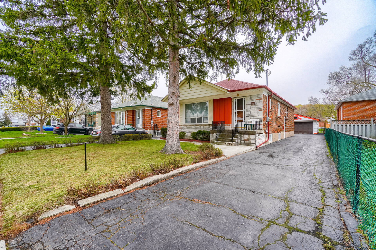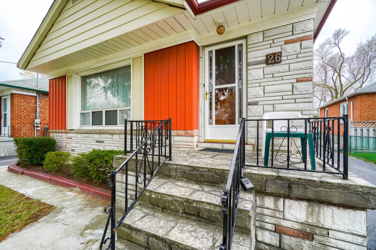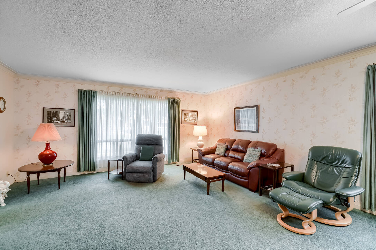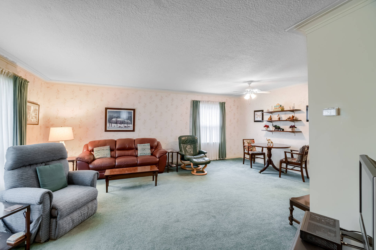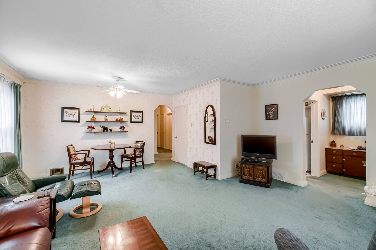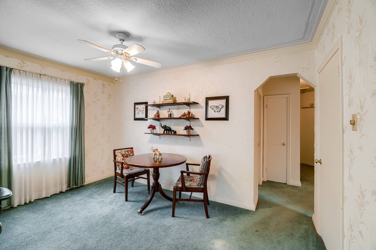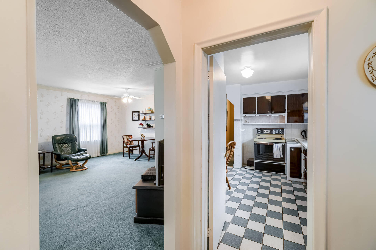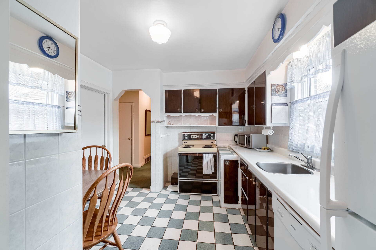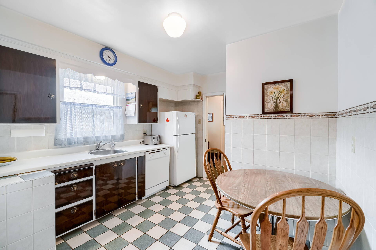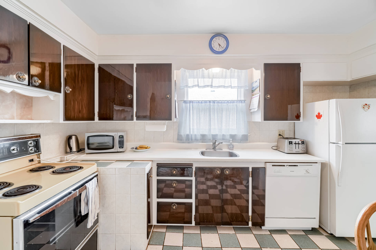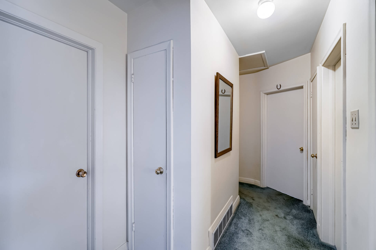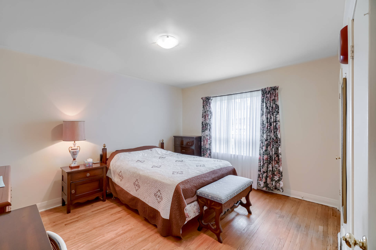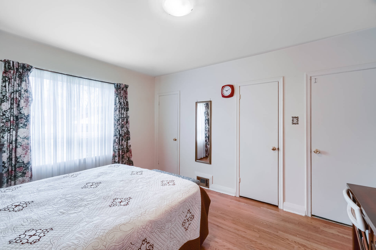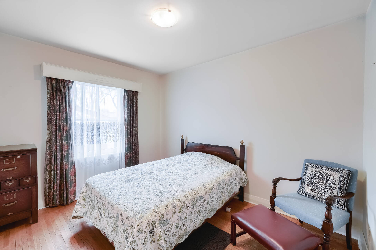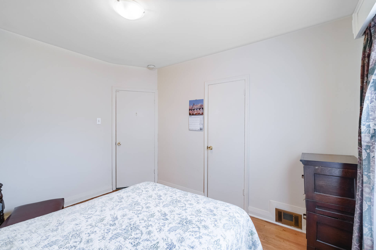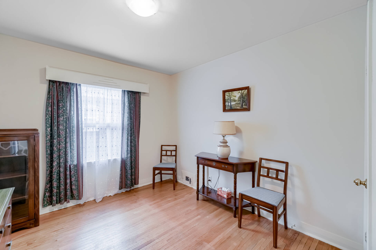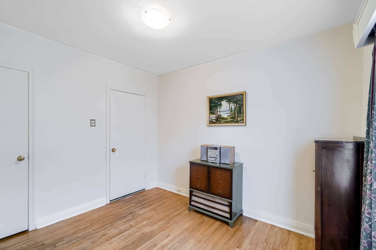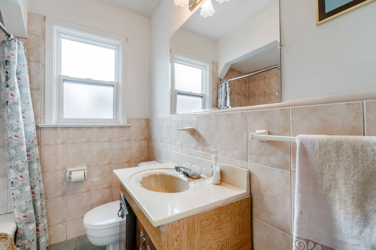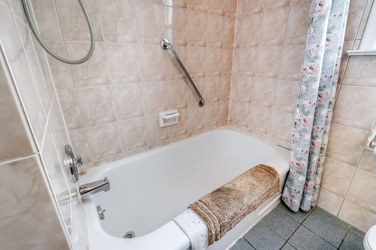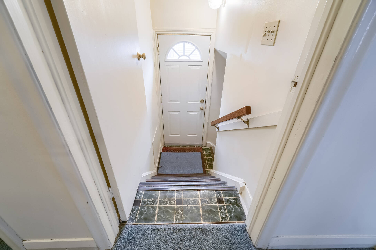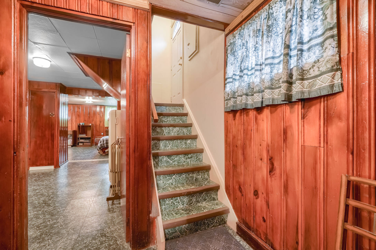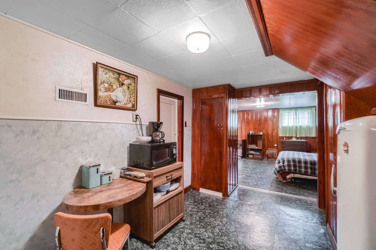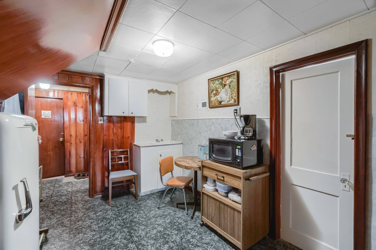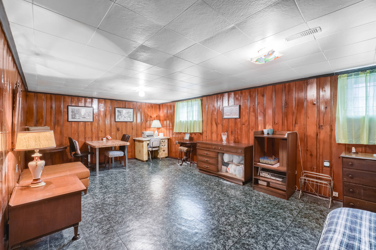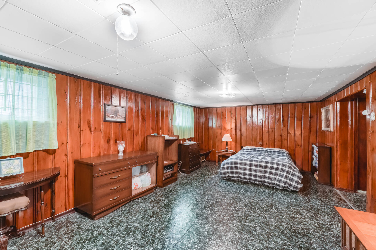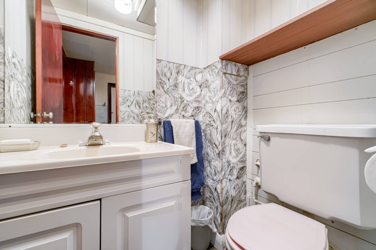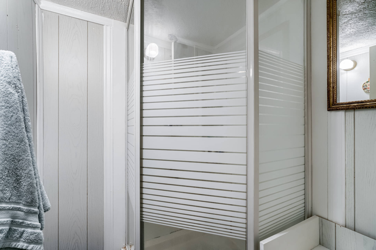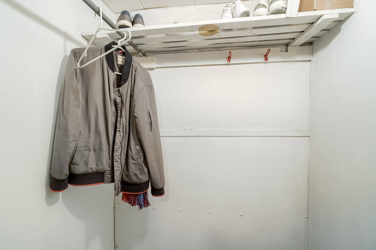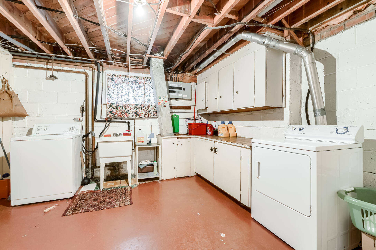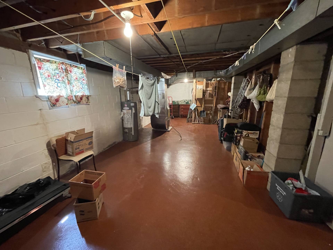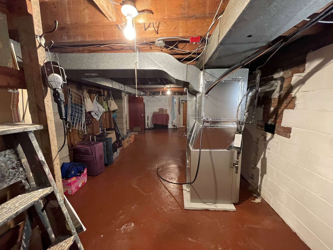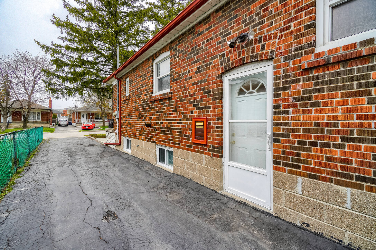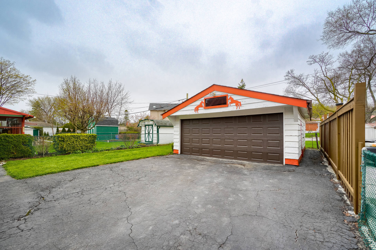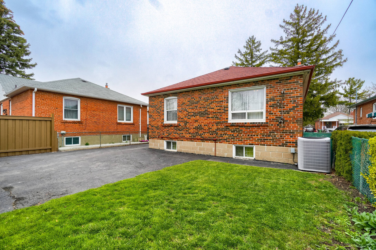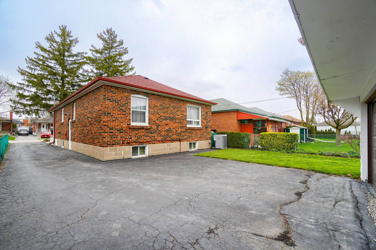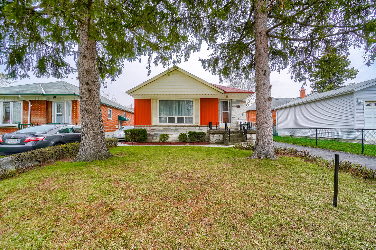Video Tour
Floor Plan




Welcome Home to 26 Muldrew Avenue in Scarborough, nestled between Lawrence and Eglington just off Warden.
Charming Bungalow in the high demand area of Wexford Heights. Large 40' x 120' deep lot with double car Garage and attached Shed. Wide-mouthed driveway at garage great for parking and turning cars around. Parking for 6 cars in driveway plus 2 in Garage. Spacious Living Room & Dining Room Combination with Oak Flooring under current Broadloom, plaster crown moulding and door from Dining Room into Kitchen. Kitchen features Eating Area, plenty of storage with Stained Kitchen Cabinet Doors3 Spacious Bedrooms with good sized windows - Bright and Cheery. Lower Level features Separate Side Entrance with Split 3 Piece Bathroom and 2 piece Kitchen area. Large Lower Level Family Room with professionally stained walls with 2 windows providing lots of light. Large unfinished room great for Storage or a possible 4th or 5th Bedrooms. Lower Level perfect for in-law suite in it's current state or add the possible 4th or 5th Bedrooms. Great Investment Property or use your imagination to update and make this your forever home!
Enjoy this family-oriented area with mature trees and parks. Walk to nearby Walmart, Eglington Square and Golden Mile. Short walk to TTC and upcoming Eglinton LRT expected in 2022.
Roof on Home and Garage/Shed - 2017, New Custom Garage Door - 2019. Oak under broadloom on Main Floor. Furnace and A/C Replaced in approx. 2006 - Owned. HWT - Rental @16.95/month + HST. Walk to parks, many amenities such as Walmart, Eglinton Square and Golden Mile. Short walk to TTC and easy access to upcoming LRT in approximately 2022.
Great home you will be proud to call your own!
- Property Type
Detached - Storeys
1 - Title
26 Muldrew Avenue, Toronto ON - Land Size
40 x 120 - Basement
Finished, Side Entrance
- Sq.ft1216
- Bathrooms2
- Parking6+2
- Water SupplyMunicipal
- Exterior FinishBrick
- FuelNatural Gas
- HeatingForced Air Gas
- Garage/driveway6 Car
- Fire ProtectionNearby
- NearbyTransit, LRT, Amenities
- Property StyleBungalow
Local Amenities
- BarsVin Bon0.77Km
- ShoppingWedding Cards For Afghans0.36Km
- EntertainmentLaser Quest - Scarborough1.29Km
- ErrandsCooper & Co. Ltd0.81Km
- CoffeeCountry Style0.55Km
- ParksWayne Parkette Scarborough0.22Km
- GroceriesLive Long Products0.12Km
- SchoolsGeorge Peck Public School0.16Km
- RestaurantsGalaxy Desserts0.6Km
- Vin Bon98 Crockford Blvd0.77Km
- Victoria & Albert Pub1921 Lawrence Ave E0.83Km
- Lovers Lounge1534 Warden Ave0.85Km
- The Corner Bank925 Warden Avenue0.88Km
- Cafe Yala Habibiz1996 Lawrence Ave E0.92Km
- T.J'S PUB & Grille2012 E Lawrence Ave0.92Km
- Happyland Pub & Grill1717 Victoria Park Ave0.95Km
- Silly Goose Pub1717 Victoria Park Ave0.97Km
- Diana's Oyster Bar & Grill2105 Lawrence Ave E0.98Km
- Renegades1752 Victoria Park Avenue1Km
- Cafe Maroosh2072 Lawrence Ave E1.01Km
- New Local Sports Pub and Grill1752 Victoria Park Ave1.06Km
- Franki Boys Sports Bar and Grill1752 Victoria Park Ave1.06Km
- J & R Sports Bar1197A Birchmount Rd1.16Km
- Beaver & Firkin16 Lebovic Ave1.35Km
- K C Bar & Grill10 Lebovic Ave1.51Km
- The Moose & Barrel16 Lebovic Ave1.6Km
- Imogines Caribbean Restaurant773 Warden Ave1.69Km
- Happyland Restaurant Pub & Caf2302 Eglinton Av E1.77Km
- Frog and the Crown1871 O' Connor Dr1.83Km
- Magnotta Midland1760 Midland Ave1.85Km
- Sunrise Bar & Grill1407-1417 Victoria Park Ave1.89Km
- Muckish Irish Pub74 Hymus Rd2.12Km
- Premier Artists' Management831 Kennedy Rd2.12Km
- East Coast Connection Seafood & Pub74 Hymus Rd2.16Km
- Zodiac Lounge2393 Eglinton Ave E2.22Km
- Rally Sports Bar & Smokehouse1660 O'Connor Drive2.34Km
- Canada Vape Club2432 Eglinton Ave E2.35Km
- Max Cafe Bar & Grill1515 Birchmount2.44Km
- Mill Street Brewery125 Bermondsey Rd2.59Km
- VIP Pool & Bar301 Ellesmere Road2.64Km
- Four S's Bar And Grill685 Kennedy Rd2.64Km
- Gabby’s85 Ellesmere Rd2.73Km
- Common Good Beer Co.475 Ellesmere Road2.75Km
- The Nutella Corner7 Concorde Pl2.77Km
- Coco's Bar & Grill2480 Eglinton Ave E2.85Km
- O'Grady's Tap & Grill2167 Victoria Park Ave2.88Km
- Victoria & Albert Pub1601 Birchmount Rd2.9Km
- Cabaret Mississauga Locomotion1250 Eglinton Ave E2.9Km
- Kornerstone Bar1601 Birchmount Rd2.91Km
- Honey's Beestro & Bar1601 Birchmount Rd2.91Km
- Lobby Lounge Don Valley Hotel1250 Eglinton Ave E2.93Km
- Glover Realty2 Treewood Street3.06Km
- Mill Street Brewery300 Midwest Rd3.07Km
- Muddy York Brewing Co22 Cranfield Rd3.09Km
- Hemans Bar And Grill Inc1570 Midland Avenue3.09Km
- Black Bear Pub1125 O'Connor Dr3.12Km
- Blue Lagoon Bar & Grill2532 Eglinton Ave E3.12Km
- Red House Bar & Grill1085 O'Connor Dr3.22Km
- Mystic Restaurant & Bar2570 Eglinton Avenue East3.22Km
- STONEHOUSE RESTAURANT & TAVERN1399 Kennedy Road3.28Km
- 3 Monkeys1585 Warden Avenue3.3Km
- Magnotta Winery1760 Midland Ave3.38Km
- Magnotta Brewery1760 Midland Ave3.38Km
- Glengarry Arms2871 Saint Clair Avenue East3.39Km
- Shot House Pub1880 Kennedy3.42Km
- Topham Corner Cafe & Diner963 O'Connor Drive3.45Km
- Brunswick Bier Works25 Curity Ave3.49Km
- 411.ca Horoscope Corner1200 Eglinton Ave W3.56Km
- Hey Sexy1200 Eglinton Ave W3.57Km
- Habibiz1929 Kennedy Rd3.59Km
- Kittling Ridge825 Don Mills Rd3.59Km
- Fox and Crown Inc646 Danforth Rd3.63Km
- Foti's Sports Bar801 Brimley Rd3.64Km
- Wedding Cards For Afghans980 Warden Ave0.36Km
- 2nd Jewellery Exchange1921 Eglinton Ave W0.5Km
- Cleanwear Products Ltd54 Crockford Blvd0.58Km
- Kinson Garments Ltd939 Warden Ave0.67Km
- G&K Svc940 Warden Ave0.7Km
- Mcdonald and Wang9 Bertrand Ave0.73Km
- John Bead Corporation Ltd20 Bertrand Avenue0.74Km
- John Bead Outlet20 Bertrand Ave0.74Km
- Paton Uniforms1919 Lawrence Avenue East0.82Km
- Centennial College - Ashtonbee Campus75 Ashtonbee Rd0.82Km
- Uniforms-Pro30 Bertrand Ave0.84Km
- Joy Fashions Plus1989 Lawrence Av E0.86Km
- Jewellery Jamboree Gems30 Bertrand Ave0.86Km
- David's Bridalb5, 1900 Eglinton Avenue East0.89Km
- Foster's Shoes1892 Lawrence Avenue East0.9Km
- Best Buy warden Scarborough50 Ashtonbee Rd0.9Km
- Home Sense Warden Eglinton50 Ashtonbee Road0.9Km
- Step Into Comfort2075A Lawrence Ave E0.9Km
- SOFT MOC Shoe Rack Eglinton1900 Eglinton Ave E0.9Km
- Sperry1900 Eglinton Ave E0.91Km
- Columbia Sportswear Co1900 Eglinton Ave E0.91Km
- Gymboree1900 Eglinton Ave E0.91Km
- Skechers1900 Eglinton Ave E0.91Km
- The TJX Companies Inc1900 Eglinton Ave E0.91Km
- The TJX Companies Inc50 Ashtonbee Rd0.93Km
- Foster's Wide Shoes1894 Lawrence Ave E0.94Km
- Islamic Hejab And Clothing2088-A Lawrence E0.96Km
- Skt Jewellers & Textiles2062 Lawrence Ave E0.97Km
- Isra Trading2088A Lawrence Ave E0.98Km
- One 4 U Fashion1801 Lawrence Ave E0.99Km
- Um Anas Islamic Fashion & Book Store1801 Lawrence Avenue East1Km
- Reitmans1.01Km
- Mark's l'Équipeur - Scarborough Warden1900 Eglinton Ave E1.01Km
- Dsw Canada1920 Eglinton Ave E1.01Km
- The Children's Place1900 Eglinton Avenue East1.03Km
- Mark's Work Wearhouse1900 Eglinton Ave E1.05Km
- The North Face1920 Eglinton Ave E1.09Km
- Vans1920 Eglinton Ave E1.09Km
- DSW Designer Shoe Warehouse1920 Eglinton Ave E1.1Km
- Wolverine World Wide Inc1920 Eglinton Ave E1.1Km
- New Balance1920 Eglinton Ave E1.11Km
- Columbia Sportswear Co1920 Eglinton Ave E1.11Km
- Lotus Jewellers1646 Victoria Park Ave1.11Km
- AGN the Gold Jewelry Buyer1646A Victoria Park Ave1.11Km
- Xquizit Clothing Company Inc1646 Victoria Park Avenue1.11Km
- Cleo1900 Eglinton Ave E1.13Km
- Le Château1900 Eglinton Avenue East1.13Km
- Ardène1800 Sheppard Ave E1.13Km
- International Clothiers1920 Eglinton Avenue East1.14Km
- Diamond Cut Jewellers1921 Eglinton Ave E1.15Km
- Moores Clothing for Men1900 Eglinton Ave E1.17Km
- Smart Set1900 Eglinton Avenue East1.18Km
- Gap Outlet1900 Eglinton Ave E1.18Km
- Payless Shoe Source1900 Eglinton Ave E1.18Km
- Riviera Slacks Inc191 Ashtonbee Rd1.2Km
- Global Jewellery Inc1921 Eglinton Avenue East1.2Km
- Shazad Jewellers1921 Eglinton Ave E1.21Km
- Ruble Jewelery and Watches1921 Eglinton Ave E1.21Km
- Carolin Jewellery1921 Eglinton Ave E1.21Km
- Golden Mile Jewellery Exchange1921 Eglinton Ave E1.22Km
- Rt Fine Jewellers1921 Eglinton Ave E1.22Km
- Silver Star Jewelery Inc1921 Eglinton Ave E1.22Km
- 88 East Inc1210 Birchmount Rd1.22Km
- SurewayDM2 Biggin Crt1.23Km
- Laser Quest - Scarborough1980 Eglinton Avenue East1.29Km
- Funnelz Indoor Party & Play Centre24 Lebovic Ave1.4Km
- Eglinton Town Centre1901 Eglinton Ave E1.68Km
- Cineplex Odeon Cinemas22 Lebovic Ave1.69Km
- Cineplex Inc22 Lebovic Ave1.69Km
- Cineplex Odeon Eglinton Town Centre Cinemas22 Lebovic Avenue1.7Km
- La Pentola Ristorante2 Credit Union Drive2.3Km
- Toronto Poker Syndicate1200 Kennedy Rd2.39Km
- Aga Khan Museum77 Wynford Drive3.26Km
- Toronto Climbing Academy11 Curity Ave East York3.48Km
- Cash4Oldjunk1254 York Mills Rd3.71Km
- Cineplex VIP Cinemas Don Mills1090 Don Mills Rd3.84Km
- Zip.ca Kiosk1050 Don Mills Rd3.92Km
- Scarborough Historical Museum1007 Brimley Rd3.95Km
- Zip.ca Kiosk16 William Kitchen Rd4.03Km
- Cineplex Inc12 Marie Labatte Rd4.13Km
- Premier Operating Corp Ltd1262 Don Mills Rd4.16Km
- Shoppers Drug Mart Omnimax Theatre770 Don Mills Rd4.17Km
- Ontario Science Centre770 Don Mills Road4.17Km
- Children's Peace Theatre305 Dawes Rd4.34Km
- Katsura Japanese Restaurant Westin Prince Toronto900 York Mills Rd4.85Km
- Dupere Casting85 Thorncliffe Park Dr5.17Km
- The Vimy Room (RCL)1240 Woodbine Avenue5.18Km
- New Stars Video1233 Woodbine East York5.2Km
- Zip.ca Kiosk3003 Danforth Ave5.31Km
- Second City Toronto / Comedy Bar Danforth2800 Danforth Avenue5.31Km
- Cineplex IncCenter 300 Borough Dr5.31Km
- East West Pictures Toronto50 Tuxedo Crt5.31Km
- Coliseum Scarborough Cinemas300 Borough Drive5.33Km
- Cybershare Gaming2654 Danforth Avenue5.41Km
- Cliffside View47 Cecil Crescent5.61Km
- Relish Tapas2152 Danforth Avenue5.83Km
- The Coal Mine Theatre2076 Danforth Ave5.89Km
- Cineplex Odeon Corp1800 Sheppard Ave E6Km
- Cineplex Cinemas Fairview Mall1800 Sheppard Avenue East6.04Km
- Cineplex Inc1800 Sheppard Ave E6.04Km
- Studio Gallery 10628 Industrial St6.07Km
- SilverCity Fairview Mall Cinemasy007, 1800 Sheppard Ave E6.1Km
- Canadian Friends Of The Hermitage21 Hill Crescent6.37Km
- Mosaic Beach Studio1951 Gerrard St E6.38Km
- Fool's Paradise1 Meadowcliffe Drive6.41Km
- Syllogy Art Gallery1374 Danforth Ave6.64Km
- Canadian Film Centre2489 Bayview Ave7.05Km
- K1audio1888 Bayview Ave7.07Km
- Festival Cinemas2254 Queen Street East7.19Km
- Fox Theatre2236 Queen Street East7.2Km
- Beaches Cinema1651 Queen St E7.27Km
- Graeme Morphy Design Ltd1477 Bayview Ave7.37Km
- Todmorden Mills Heritage Site67 Pottery Road7.71Km
- Orient Silk70 Silver Star Blvd7.75Km
- The Redwood Theatre1300 Gerrard St E7.78Km
- HISTORY1663 Queen St E7.97Km
- Alliance Cinemas - The Beach1651 Queen St E8Km
- Cineplex, Toronto1651 Queen St E8.02Km
- Cooper & Co. Ltd1919 Lawrence Ave E0.81Km
- RBC Royal Bank1919 Lawrence Avenue East0.83Km
- Rolston Morris Audain: Primerica - Financial Svc30 Bertrand Ave0.84Km
- Quints Medical Pharmacy2014 Lawrence Ave E0.88Km
- HODL Bitcoin ATM - Pioneer1980 Lawrence Ave E0.89Km
- Pharmasave2050 Lawrence Avenue East0.9Km
- Pharmasave Wexford Heights Pharmacy2050 Lawrence Avenue East0.91Km
- Pharmachoice1703 Victoria Park Ave0.94Km
- Halabja Currency Exchange2078 Lawrence Av E0.94Km
- Wexford Heights Pharmacy2050 Lawrence av E0.95Km
- Surrey Drug Mart Ltd1715 Victoria Park Avenue0.95Km
- TD Bank Financial Group1846 Lawrence Avenue East0.99Km
- FedEx Office Print & Ship Center2078 Lawrence Ave E1Km
- Walmart Pharmacy1900 Eglinton Avenue East1Km
- CIBC2082 Lawrence Ave E1Km
- Pharmachoice1801 Lawrence Ave E1Km
- Walmart Pharmacy1900 Eglinton Ave E1.01Km
- Main Drug Mart1666 Victoria Park Ave1.03Km
- Dulux Paints2094 Lawrence Ave E1.06Km
- Scotiabank2131 Lawrence Ave E1.09Km
- Drug Basics2131 Lawrence Ave E1.09Km
- Hsbc Bank ATM1940 Eglinton Ave E1.12Km
- Mohamed Mohamed32 Craigton Dr1.12Km
- BMO Bank of Montreal1900 Eglinton Avenue East1.14Km
- Western Union1900 Eglinton Ave E1.14Km
- RBC Royal Bank1940 Eglinton Avenue East1.14Km
- Bmo Bank of Montreal2131 Lawrence Avenue East1.16Km
- HSBC Bank Canada1940 Eglinton Avenue East1.17Km
- Guardians1750 Lawrence Ave E1.21Km
- Guardian and I.D.A. Pharmacies1750 Lawrence Ave E1.21Km
- Guardian Newton Pharmacy1750 Lawrence Avenue East1.21Km
- CIBC2 Lebovic Avenue1.22Km
- Lawrence-Victoria Park Pharmacy1719 Lawrence Avenue East1.22Km
- Pharmachoice127 Lebovic Ave1.24Km
- CIBC Cash Dispenser1896 Eglinton Ave E1.24Km
- Td Watherhouse16B Leslie St1.24Km
- Lawrence Victoria Park Medical Centre1719 Lawrence Ave E1.25Km
- No Frills1880 Eglinton Avenue East1.27Km
- DRUGStore Pharmacy1880 Eglinton Avenue East1.28Km
- Scotiabank1880 Eglinton Avenue East1.28Km
- Main Drug Mart2130 Lawrence Avenue East1.3Km
- BMO Bank of Montreal1805 Victoria Park Ave1.3Km
- Scotiabank1805 Victoria Park Ave1.3Km
- Loblaw pharmacy1880 Eglinton Avenue East1.3Km
- Richard Killen & Associates Ltd2130 Lawrence Ave E1.3Km
- TD Canada Trust Branch and ATM2020 Eglinton Avenue East1.33Km
- CIBC1880 Eglinton Ave E1.35Km
- TD Bank Eglinton Warden2020 Eglinton Avenue East1.35Km
- TD Bank Financial Group2020 Eglinton Avenue East1.35Km
- Sherwin-Williams2050 Eglinton Ave E1.36Km
- TD Bank Financial Group800 Warden Ave1.36Km
- Drugstore Pharmacy1450 Lawrence Avenue East1.39Km
- Scotiabank2154 Lawrence Avenue East1.4Km
- Extra Care Pharmacy9 2155 Lawrence Av E1.4Km
- Tempco Heating & Sheet Metal Inc29 Howden Rd1.43Km
- TD Bank Financial Group15 Eglinton Sq1.46Km
- TD Canada Trust Branch and ATM15 Eglinton Square1.47Km
- Bmo Bank of Montreal40 Eglinton Square1.47Km
- RBC Royal Bank2043 Eglinton Avenue East1.47Km
- Access Cash2206 Eglinton Ave E1.5Km
- TD Bank Financial Group70 Eglinton Sq1.51Km
- Postal Outlet18 Eglinton Sq1.54Km
- Orchard Supply Hardware800 Warden Ave1.55Km
- Canada Post1 Eglinton Square1.56Km
- Country Style960 Warden Ave0.55Km
- Tim Hortons960 Warden Avenue0.55Km
- Country Style Warden960 Warden Ave0.59Km
- KF Canada Inc960 Warden Ave0.59Km
- Oasis Cafe and Restaurant1961 Lawrence Ave E0.79Km
- Tim Hortons75 Ashtonbee Road0.82Km
- Express Country Style75 Ashtonbee Rd0.83Km
- Grand Cafe And Juice Bar2034 Lawrence Ave E0.86Km
- Layaly El Sharke Cafe Club1883 Lawrence Avenue East0.86Km
- Alexandria Cafe1940 Lawrence Av E0.88Km
- 3 Kings Cafe2061 Lawrence Avenue East0.88Km
- Nile Palace Cafe1950 Lawrence Ave E0.89Km
- Coffee Tea or Me1940 Lawrence Ave E0.91Km
- Tim Hortons2044 Lawrence Ave E0.91Km
- Cafe de Paan2016 Lawrence Ave E0.93Km
- Panama Coffee Gold Reserve1748 Victoria Park Avenue1Km
- Tim Hortons1108 Pharmacy Avenue1.01Km
- Bennito1710 Victoria Park Ave1.04Km
- Cleo's Café1754 Victoria Park Avenue1.05Km
- Coffee Time Donuts2131 Lawrence Ave E1.09Km
- From Dusk to Dawn Cafe & Lounge1940 Eglinton Ave E1.12Km
- Starbucks1900 Eglinton Avenue East1.14Km
- Tim Hortons4 Lebovic Avenue1.19Km
- Cafe La Roche2139 Lawrence Avenue East1.23Km
- Tim Hortons1896 Eglinton Avenue East1.24Km
- Country Style1880 Eglinton Ave E1.26Km
- Coffee Time Donuts1880 Eglinton Ave E1.26Km
- Coffee Time Donuts1923 Eglinton Ave E1.26Km
- Omme Kalsoum Coffee Shop2175 Lawrence Ave E1.46Km
- Coffee In2181 Lawrence Avenue East1.47Km
- Delimark2202 Eglinton Av E1.47Km
- Troublemaker58 Anewen Dr1.48Km
- Espresso Express Services Inc53 Anewen Dr1.51Km
- Express Country Style70 Eglinton Sq1.54Km
- Coffee Time2131 Lawrence Ave E1.55Km
- Tim Hortons1900 O'Connor Drive1.57Km
- Starbucks1430 Lawrence Ave E1.58Km
- Coffee Time Donuts1 Eglinton Sq1.59Km
- CoCo41 Lebovic Ave1.63Km
- Caffeine - Toronto's Cafe1448 Lawrence Avenue East1.64Km
- Tim Hortons1900 O'Connor Dr1.65Km
- Coffee Time1448 Lawrence Ave E1.65Km
- Country Style4285 Lawrence Ave E Heron1.65Km
- Real Fruit Bubble Tea1448 Lawrence Avenue East1.66Km
- D Spot - Dessert Cafe & Bistro51 Lebovic Avenue1.67Km
- Express Country Style2231 Lawrence Ave E1.7Km
- Chaiiwala of London55 Lebovic Ave1.71Km
- Tim Hortons735 Warden Ave1.81Km
- Coffee in2300 Lawrence Ave E1.87Km
- Coffee Time1733 Eglinton Ave W1.91Km
- Tim Hortons1733 Eglinton Avenue East1.92Km
- Pyramids Club1331 Warden Ave1.96Km
- Tim Hortons1244 Lawrence Avenue East1.96Km
- Tim Hortons1725 Eglinton Ave E1.98Km
- Sinopino Chinese Restaurant & Takeout790 Kennedy2.18Km
- Tim Hortons2370 Lawrence Avenue East2.21Km
- Country Style2407 Eglinton Avenue East2.25Km
- Starbucks1156 Kennedy Road2.27Km
- Country Style Donuts2050B Victoria Park Ave2.29Km
- Tim Hortons2050 Victoria Park Avenue2.29Km
- Tim Hortons1309 Lawrence Ave E2.32Km
- Nice Cafe2425 Eglinton Ave E2.33Km
- Genuine Tea100 Sunrise Ave2.34Km
- Balzac’s Coffee Roasters197 Bartley Dr2.42Km
- Wayne Parkette Scarborough50 Wayne Avenue0.22Km
- Wayne Parkette50 Wayne Avenue0.22Km
- Wexford Park Scarborough55 Elm Bank Road0.39Km
- Wigmore Park76 Wigmore Dr1.6Km
- Warner Park1770-1790 Eglinton Ave E1.68Km
- Sweeney Drive87-111 Wyndcliff Crescent1.69Km
- Anewen Greenbelt5-9 Comet Ct1.82Km
- Maryvale Park5 Trestleside Grove1.84Km
- Jack Goodlad ParkBicycle Route 262.11Km
- Mooregate Tot Lot26-104 Mooregate Ave2.16Km
- Edge Park4-18 Edge Park Ave2.23Km
- Maywood Tot Lot33 Maywood Park2.48Km
- Ellesmere Park20 Canadian Rd2.54Km
- Clarlea Park21 Fairfax Crescent2.64Km
- Cassandra Park230 Cassandra Boulevard2.69Km
- Ranchdale Park5-41 Shawfield Crescent2.82Km
- Dorset Park5 Glaive Drive2.83Km
- St. Clair RavinePengelly Ct2.99Km
- Corvette Park40 Corvette Ave3.1Km
- Topham Park3.18Km
- Brookbanks Park2-16 Tanburn Pl3.34Km
- Kitchener Park83 Huntington Avenue3.38Km
- Moreau Trail Park1-19 Broderick Pl3.44Km
- Moccasin Trail ParkPath3.52Km
- Brookbanks Park19 Sagebrush Ln3.53Km
- Ferrand Drive Park150 Ferrand Drive3.58Km
- Greystone Park845 Danforth Rd3.65Km
- West Birkdale Park445 Midwest Rd3.66Km
- Warden Woods Park1 Firvalley Ct3.82Km
- Macklin Hancock Park3.85Km
- Lynedock Park32 Clayland Dr3.89Km
- Birkdale Ravine1042 Brimley Rd3.98Km
- George Webster Park50-56 Chapman Ave4.02Km
- Donora Park341-357 Dawes Rd4.16Km
- Thompson Memorial Park39-79 St Andrews Rd4.17Km
- Scarden Park1649 Warden Ave4.25Km
- Taylor Creek ParkPark Path4.3Km
- Duncairn Park1-53 Berkinshaw Crescent4.34Km
- Taylor Creek Park36 Meighen Ave4.35Km
- Raleigh ParketteWoodrow Avenue4.36Km
- Woodrow ParkWoodrow Avenue4.43Km
- Duncairn Park36-54 Duncairn Rd4.44Km
- Inglewood Heights Park91 Allanford Rd4.45Km
- Taylor Creek ParkTaylor Creek Trail4.48Km
- Prairie Drive ParkAugust Ave4.53Km
- Stan Wadlow Park373 Cedarvale Ave4.57Km
- Bendale Park863 McCowan Rd4.61Km
- Anson Park32-50 Macduff Crescent4.62Km
- Eastdale Parkette4.69Km
- Stan Wadlow Park South Entrance940 Cosburn Avenue4.71Km
- McCowan District Park150 McCowan Rd4.75Km
- Dentonia ParkDentonia Park Ave4.86Km
- Cullen Bryant ParkTaylor Creek Trail4.9Km
- Mike Bela Park7-15 Banbury Rd4.96Km
- Highview Park150 Highview Ave4.98Km
- E. T. Seton Park4.99Km
- Madelaine Park5.01Km
- Maryland Park7-39 Avonlea Blvd5.06Km
- Scotia Parkette3520 Danforth Ave5.06Km
- Halbert Park10 Lowell Avenue5.16Km
- Rippleton Park2-10 Cicada Ct5.18Km
- Edwards Gardens130-156 The Bridle Path5.23Km
- McDairmid Woods Park43-87 Rubic Crescent5.24Km
- Bridlewood Park2-56 Acara Ct5.3Km
- Live Long Products9 Muldrew Ave0.12Km
- Season Produce Inc71 Crockford Blvd0.7Km
- Basterma King15 Crockford Blvd0.71Km
- Dial a Bottle32 Laxford Ave0.73Km
- Pat East Market1973 Lawrence Av E0.82Km
- Indian Groceries & Spices1983 Lawrence Ave E0.83Km
- Babil Middle East Market1987 Lawrence Ave E0.83Km
- Kosmos106 Crockford Blvd0.84Km
- Al Quresh Foods1879 Lawrence Ave E0.86Km
- Bilad Al-Sham Meat and Grocery1871 Lawrence Ave E0.87Km
- Green Valley Market2008 Lawrence Ave E0.87Km
- Nasr Foods Inc1996 Lawrence Ave E0.88Km
- Arz groceries1909 Lawrence Avenue East0.88Km
- Al-Mumtaz Super Market10 Tower Drive0.88Km
- One Life Meals1960 Lawrence Avenue East0.88Km
- Uncle Seth Tropical Foods2069 Lawrence Avenue East0.89Km
- Liban Food Market1960 Lawrence Ave E0.89Km
- Dutty Wine Inc2065 Lawrence Ave E0.89Km
- Samara Roasted Nuts1865 Lawrence Ave E0.89Km
- Lcbo1900 Eglinton Ave E0.9Km
- Wadi Food1996 Lawrence Ave W0.91Km
- Tai Tee Food Supply117 Crockford Blvd0.91Km
- Cosmos Agora2004 Lawrence Ave E0.91Km
- Diana's Seafood2101 Lawrence Ave E0.96Km
- Adonis20 Ashtonbee Road0.99Km
- Herbal Health Food Shoppe2076A Lawrence Ave E0.99Km
- Daily Mart1678 Victoria Park Ave0.99Km
- Diana's Seafood Delight2101 Lawrence Avenue East1Km
- Ghadir Mid-Eastern Grocery1821 Lawrence Ave E1.03Km
- Divisoria Market Place1740 Victoria Park Ave1.04Km
- Walmart Grocery Pickup & Delivery1900 Eglinton Ave E1.06Km
- R J Food Market Convenience1650 Victoria Park Ave1.07Km
- Charloo's West Indian Foods Inc1646 Victoria Park Avenue1.07Km
- Al Premium Food Mart1970 Eglinton Avenue East1.08Km
- Araz Bakery1646 Victoria Park Avenue1.09Km
- Sante Barley Toronto1607 Victoria Park Ave1.11Km
- M F160 Thermos Rd1.13Km
- Way Shine Foods Corp1110 Birchmount Rd1.14Km
- M&M Food Market1900 Eglinton Avenue East1.17Km
- Wine Rack1900 Eglinton Ave E1.18Km
- Royal Keralafoods Inc1738 Lawrence E1.24Km
- Alwalaa Halal Meat & Groceries1728 Lawrence E1.25Km
- Nature's Alternate1880 Eglinton Avenue East1.28Km
- Bulk Barn1880 Eglinton Avenue East1.28Km
- Ali's NOFRILLS Scarborough1880 Eglinton Ave E1.28Km
- Sandbanks1900 Eglinton Ave E1.3Km
- La Rosa's No Frills1450 Lawrence Ave E1.38Km
- Healthy Planet8 Lebovic Avenue1.39Km
- Richard & Ruth's NOFRILLS North York1450 Lawrence Ave E1.39Km
- Vin Bon Juice Co Ltd2161 Lawrence Ave E1.41Km
- Chicago Gyros Foods Co Ltd789 Warden Ave1.42Km
- Metro40 Eglinton Square1.44Km
- Alquresh Meats2183 Lawrence Ave E1.45Km
- Al Mezan Halal Grocery & Meat2183 Lawrence Ave E1.47Km
- B K Natural Foods114 Eglinton Sq1.47Km
- Siopao Factory133 Manville Rd1.55Km
- Toorshi Foods Inc127 Manville Rd1.55Km
- LCBO Toronto-Scarborough130 Eglinton Ave E1.56Km
- Victoria Village20 Tinder Crescent1.59Km
- Nature's Alternate Health Food1448 Lawrence Ave E1.64Km
- B.K. Natural Foods1 Eglinton Square1.66Km
- Wine Rack1 Eglinton Sq1.66Km
- Willy Produce Inc105 Howden Rd1.68Km
- Indigo Natural Foods Inc76 Howden Rd1.68Km
- George Peck Public School1 Wayne Avenue0.16Km
- Toronto Catholic District School Board1035 Pharmacy Ave0.63Km
- Precious Blood1035 Pharmacy Ave0.64Km
- Precious Blood Catholic School Scarborough1035 Pharmacy Avenue0.65Km
- Delta Academy Inc1160 Birchmount Road1.01Km
- Mariyah Islamic School1160 Birchmount Rd1.01Km
- Ellington Montessori School2121 Lawrence Ave E1.11Km
- Frankie's Fundamentals30 Elinor Ave1.14Km
- Toronto District School Board1176 Pharmacy Ave1.33Km
- Wexford Collegiate School for the Arts1.35Km
- Sloane Public School110 Sloane Ave1.4Km
- Nil Private School25 Civic Rd1.41Km
- Khairul Ummah School25 Civic Road1.41Km
- Active Brain Center2163 Lawrence E1.43Km
- Toronto District School Board88 Sweeney Dr1.53Km
- Victoria Village Public School88 Sweeney Drive1.54Km
- General Crerar PS30 McGregor Rd1.55Km
- Toronto District School Board30 McGregor Rd1.55Km
- Buchanan PS4 Bucannan Road1.62Km
- Toronto District School Board90 Ionview Rd1.66Km
- Ionview Public School90 Ionview Rd1.66Km
- Ionview Public School90 Ionview Rd1.7Km
- Manhattan Park Jr PS90 Manhattan Dr1.71Km
- Saint Kevin Elementary15 Murray Glen Dr1.75Km
- Toronto Catholic District School Board15 Murray Glen Dr1.75Km
- Saint Lawrence Elementary2216 Lawrence Ave E1.8Km
- Curlew Montessori School81 Curlew Drive1.84Km
- Winston Churchill Collegiate2239 Lawrence Ave E1.85Km
- Scarborough Christian School95 Jonesville Cres1.87Km
- Toronto District School Board28 Blaisdale Rd1.89Km
- Toronto District School BoardELEMENTARY SCHOOLSBroadlands PS Broadlands PS106 Broadlands Blvd1.95Km
- Broadlands PS106 Broadlands Bl1.96Km
- Dorset Park Jr PS28 Blaisdale Road2Km
- Super Defensive Driving Academy2300 Lawrence Ave E2.03Km
- Seerah Mission School43 Railside Road2.11Km
- Bond International College1500 Birchmount Rd2.15Km
- Ecole Jeanne-Lajoie150 Carnforth Rd2.15Km
- Maryvale Public School1325 Pharmacy Ave2.2Km
- Computek College2390 Eglinton Avenue East2.32Km
- Toronto Catholic Dsb60 Rowena Dr2.33Km
- Senator O'Connor60 Rowena Drive2.33Km
- Metropolitan Separate School97 Railside Rd2.36Km
- Clairlea PS25 Rosalind Crescent2.37Km
- Metropolitan Preparatory Academy49 Mobile Dr2.37Km
- W a Porter40 Fairfax Cres2.39Km
- Team Flashpoint40 Fairfax Cres2.39Km
- Viva Math Inc22 Welsford Gdns2.41Km
- O'Connor Public School1665 O'Connor Drive2.43Km
- Saint Catherine Elementary30 Roanoke Rd2.43Km
- Toronto Catholic District School Board30 Roanoke Rd2.44Km
- Saint Maria Goretti Catholic21 Kenmark Blvd2.5Km
- St Maria Goretti717 Kennedy Road2.51Km
- Ellesmere Montessori School37 Marchington Circ2.53Km
- Lord Roberts Jr PS165 Lord Roberts Dr2.57Km
- UCMAS Mental Math School85 Ellesmere Rd2.61Km
- General Brock Public School140 Chestnut Cres2.63Km
- Alrasool Islamic School120 Bermondsey Rd2.64Km
- ALIF Canada505 Ellesmere Road2.7Km
- Toronto District School BoardELEMENTARY SCHOOLSGeneral Brock PS General Brock PS140 Chestnut Cres2.71Km
- Annunciation School65 Avonwick Gate2.71Km
- Anthem Educational1088 Midland Ave2.72Km
- NASIT College2500 Lawrence Ave E2.73Km
- Victoria Park Elementary Schl145 Tiago Ave2.74Km
- Toronto District School Board145 Tiago Ave2.74Km
- Galaxy Desserts64 Crockford Blvd0.6Km
- Jetsun's Juicyburger74 Crockford Blvd0.64Km
- Johnny Custard1961 Lawrence Avenue East0.79Km
- Big Moe's Burgers1961 Lawrence Ave E0.79Km
- Sumaq Iraqi Charcoal & Grill1961 Lawrence Ave E0.79Km
- Mr. Sub1961 Lawrence Ave E0.79Km
- Extreme Cream1961 Lawrence Ave E0.79Km
- Lebanese Nights Restaurant1961 Lawrence Ave E0.79Km
- Makkal chon1979 Lawrence Avenue East0.82Km
- Tagine Moroccan Restaurant1993 Lawrence Ave E0.83Km
- Shawarna Pizza Equipment1967 Lawrence Ave E0.83Km
- Karahi Boys1921 Lawrence Ave E0.84Km
- Ibrahim Pizza & Bbq1967 Lawrence Ave E0.84Km
- Kiss Karaoke1981 Lawrence Ave E0.86Km
- Taste Of Lebanon1989 Lawrence Ave E0.86Km
- Arz Bakery and Fine Foods1909 Lawrence Avenue East0.86Km
- Puff Samosa30 Bertrand Avenue0.86Km
- Galaxy Desserts30 Bertrand Ave0.86Km
- Charminar Indian Cuisine925 Warden Ave0.86Km
- Heaven Pizza1889 Lawrence Avenue East0.86Km
- Patna Kabab House1885 Lawrence Avenue East0.86Km
- Pho Metro2057 Lawrence Ave E0.87Km
- Chez J32 Courton Dr0.87Km
- Spring China House1873 Lawrence Avenue East0.87Km
- Banh Mi METRO2055 Lawrence Avenue East0.87Km
- Trinacria Italian Bakery1877 Lawrence Ave E0.87Km
- Qataghan Kabab & Catering1873A Lawrence Ave E0.87Km
- Mister Chop Suey1873 Lawrence Avenue East0.87Km
- Pizza Pizza1950 Lawrence Avenue East0.88Km
- Arz Food1909 Lawrence Avenue East0.88Km
- Ali Baba Shawarma1960 Lawrence Av E0.88Km
- Taste Of Beirut1960 Lawrence Avenue East0.88Km
- Ladan Pastry2016 Lawrence Ave E0.88Km
- Little Caesars Pizza2065 Lawrence Avenue East0.88Km
- Top Gun steak & burgers1960 Lawrence Avenue East0.88Km
- Ecakes1960 Lawrence Ave E0.88Km
- Nasib's1867 Lawrence Avenue East0.88Km
- Bergham1950 Lawrence Ave E0.89Km
- Aleppo Kebab1960 Lawrence Ave E0.89Km
- Naan & Chai1960 Lawrence Ave E0.89Km
- Saucy Plate1960 Lawrence Ave E0.89Km
- Pili Pili1960 Lawrence Ave E0.89Km
- Sam’s Ribs & Hot Chicken1960 Lawrence Ave E0.89Km
- Chocolate Macarons1960 Lawrence Ave E0.89Km
- Challal Pastries1960 Lawrence Ave E0.89Km
- New Devi Foods1877 Lawrence Avenue East0.89Km
- Restaurant Ameer2034 Lawrence Ave E0.89Km
- Bahar Biryani & Kabob House1847 Lawrence Ave E0.89Km
- Lick's Warden and Eglinton900 Warden Avenue0.9Km
- Sequoia Lounge2034 Lawrence Avenue East0.9Km
- Saltyz Burgers and Subs2075 Lawrence Ave E0.9Km
- Aiman Sahl Inc30 Bertrand Ave0.9Km
- Yiden Garden1873 Lawrence Avenue East0.91Km
- The Original Sunnyside Grill1839 Lawrence Ave E0.91Km
- Coalpot Restaurant & Bar1837 Lawrence Ave E0.91Km
- Friendly Greek2010 Lawrence Ave E0.91Km
- Farhat Falafel Shawarma Kebab2010 Lawrence Ave E0.92Km
- Sahan Restaurant2010 Lawrence Ave E0.92Km
- Papa John's Pizza2014 Lawrence Ave E0.92Km
- Rose's Halal Kitchen1960 Lawrence Avenue East0.92Km
- Colony Restaurant2014 Lawrence Ave E0.92Km
- Yummi's Burger & Shawarma2020 Lawrence Ave E0.92Km
- Shawarma Empire1823 Lawrence Avenue East0.93Km
- A la Bon Libon1837A Lawrence Ave E0.93Km
