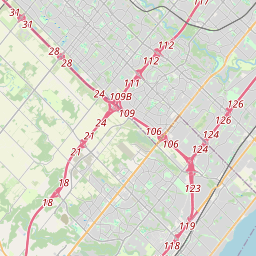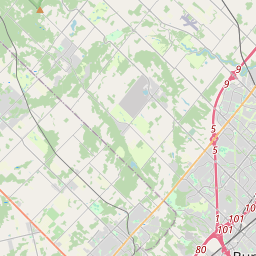Video Tour
3D Tour
Floor Plan
Dynamic Floor Plan


Inground pool and entertainers' dreams await! Fully landscaped maintenance-free yard means more time to enjoy splashing in the pool or a calm, coffee and chill on the front porch. Incredible features exude from every inch of this awe-inspiring four bedroom, four bathroom, modern home. The smart and elegantly designed storage welcomes you upon entry. The private, quiet, and bright main floor office is cleverly tucked away from the rest of the home, at the front of the house. Open concept living and hosting delight is evident throughout the rest of the main floor, from the breathtaking kitchen with generous island, built-in appliances, gas cooktop, to the cozy great room fireplace and centrally located dining room. Upstairs features four large bedrooms, spacious laundry room and two large bathrooms, including a spa-worthy ensuite with split vanities, corner soaker tub, and frameless glass shower. The basement is truly the cherry on top, with a spacious wet bar, office with Murphy bed, full bath, rec space, kids' private play nook & tons of storage! Amazing location on quiet family-friendly street, yet steps to shops, schools, parks, and trails. Who says you can't have it all?!?! Don't miss the customizable storage solutions in the garage.
- Property Type
Detached - Storeys
2 - Basement
Finished
- Sq.ft2385
- Bathrooms4
- Parking2
Local Amenities












































































































































































