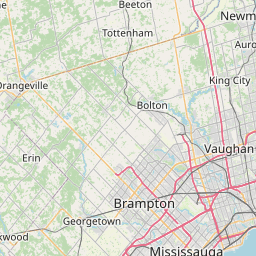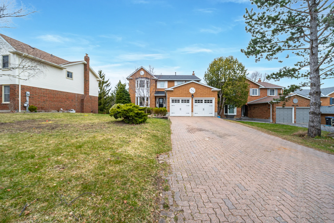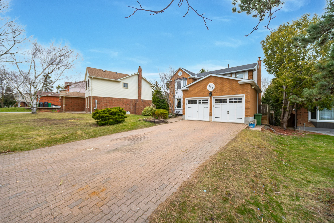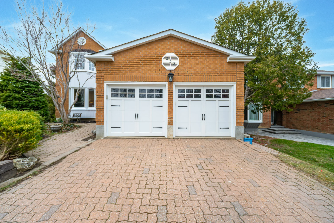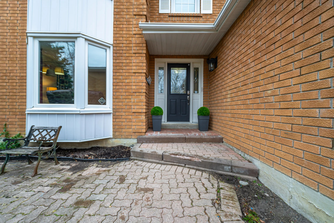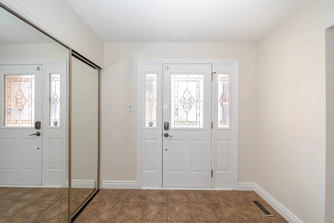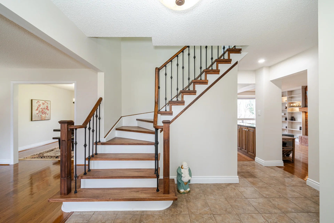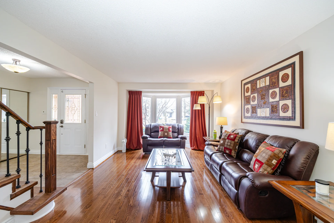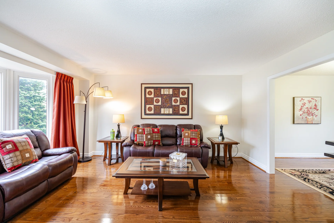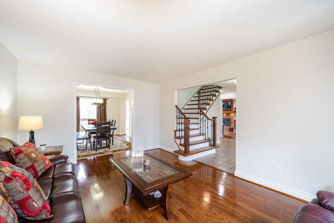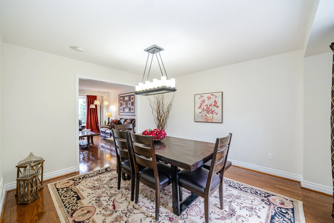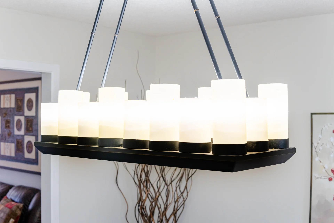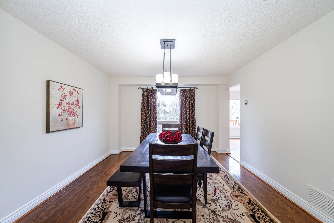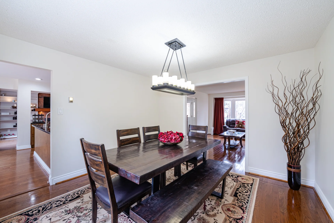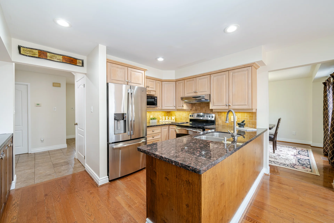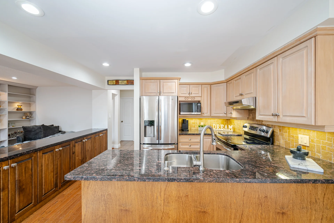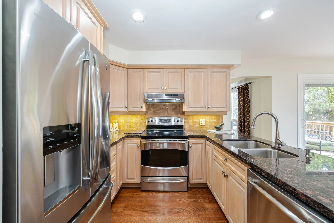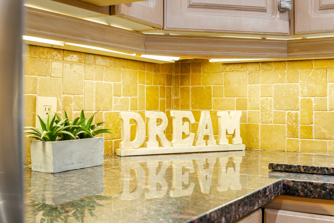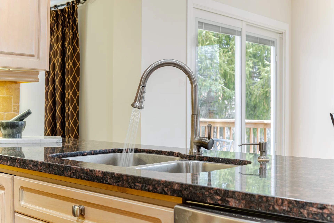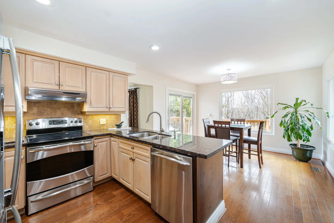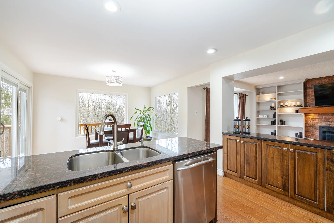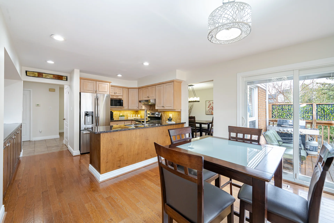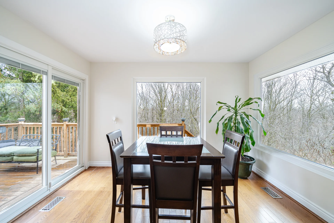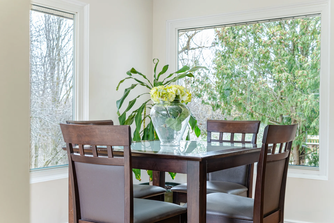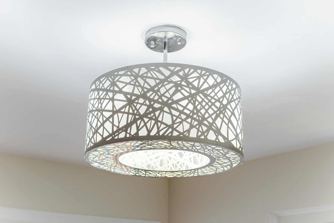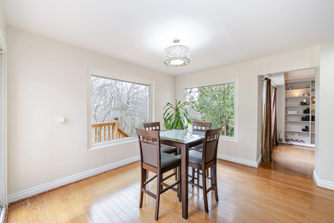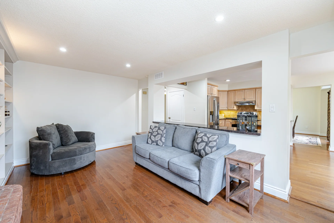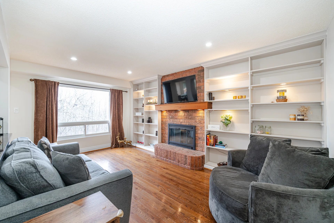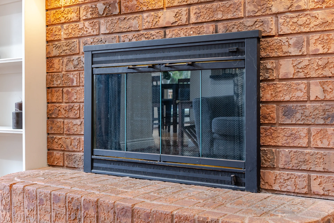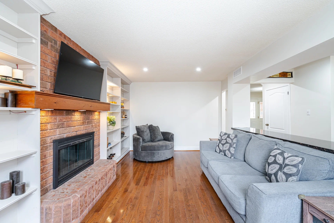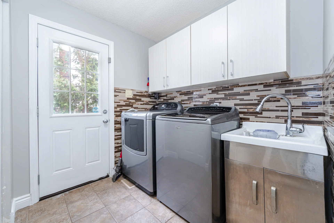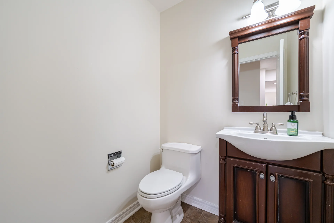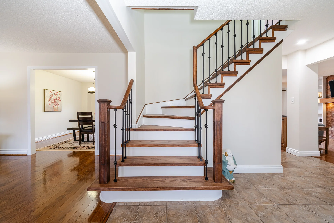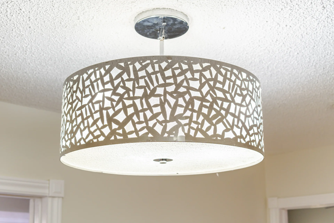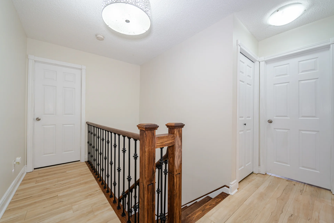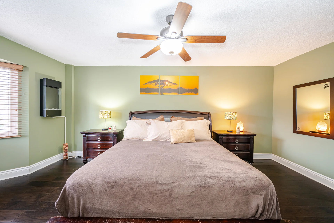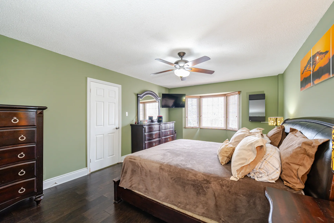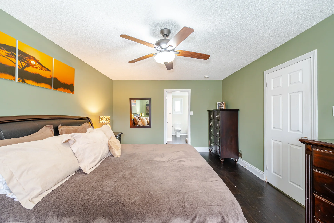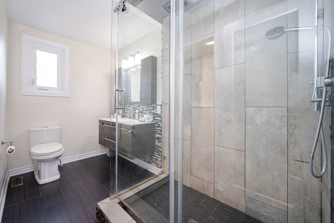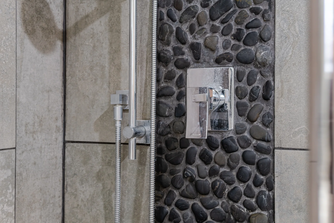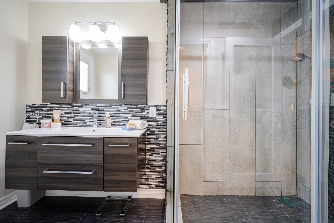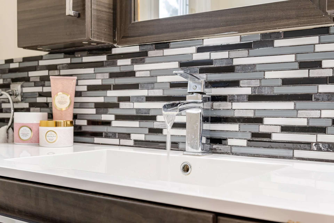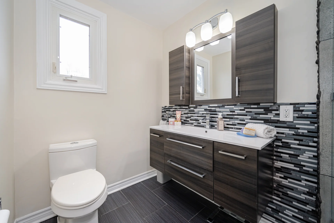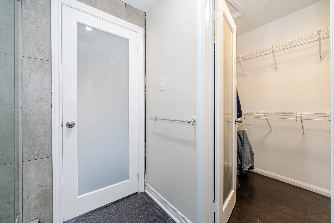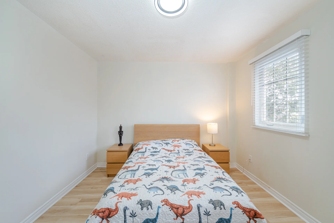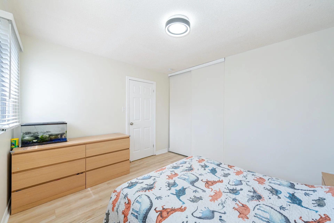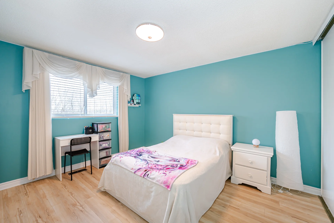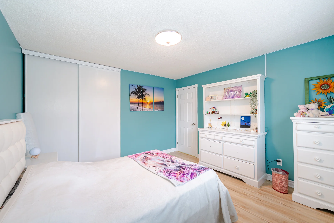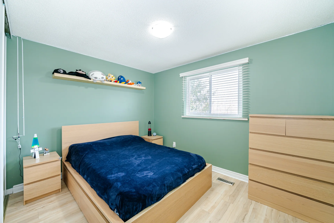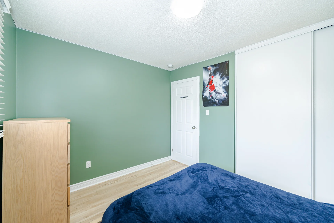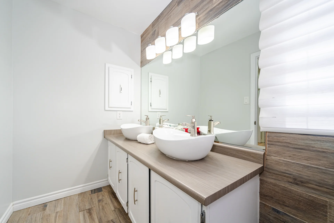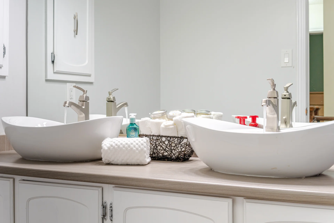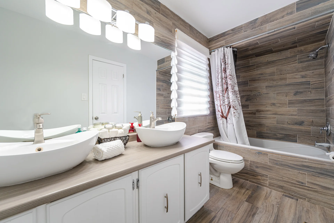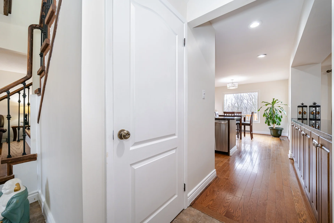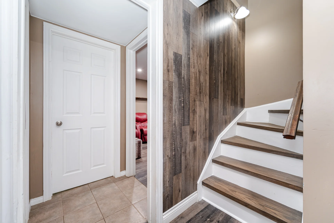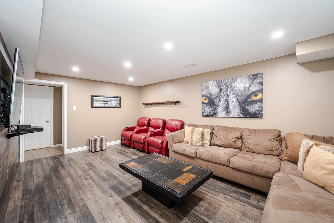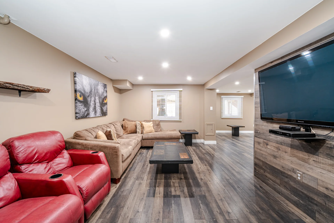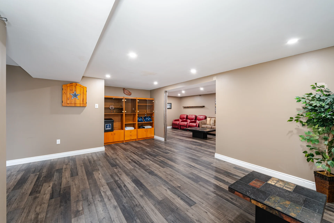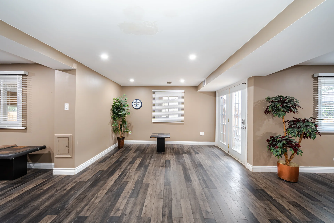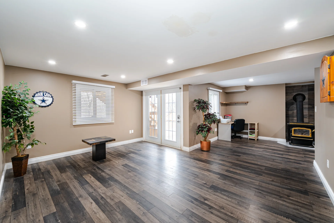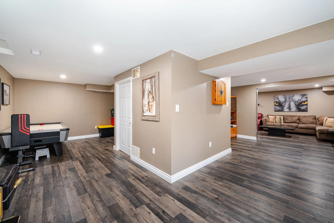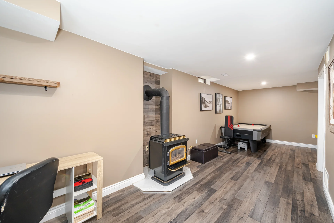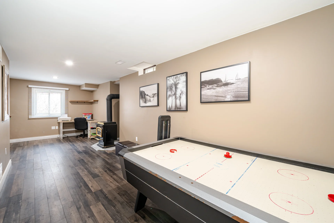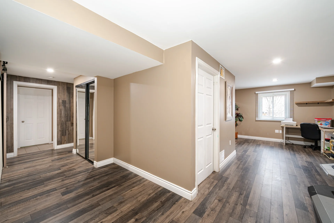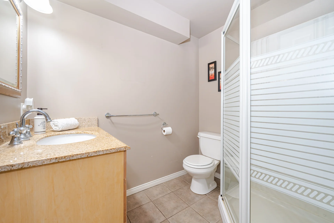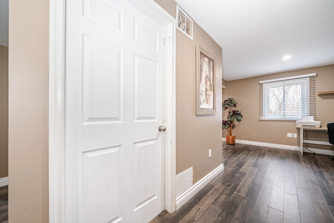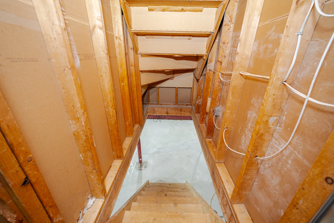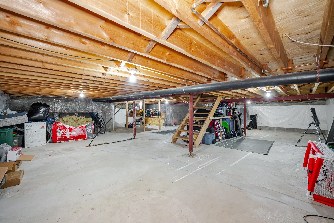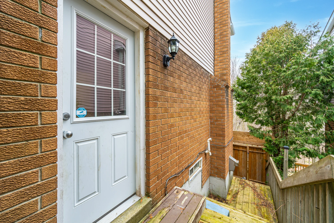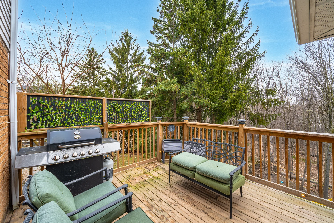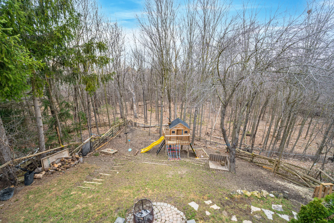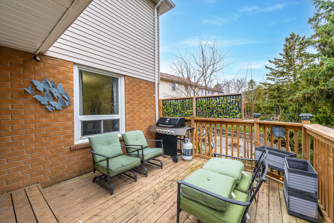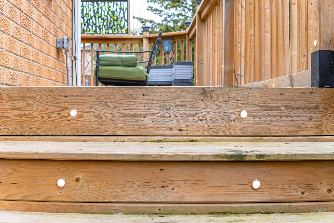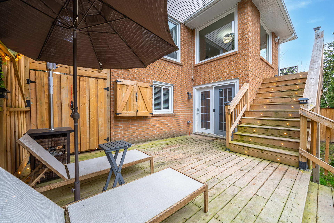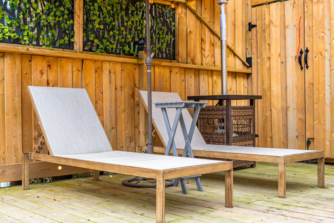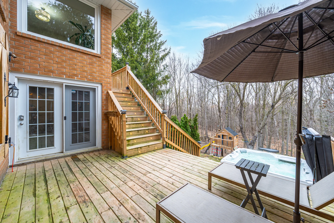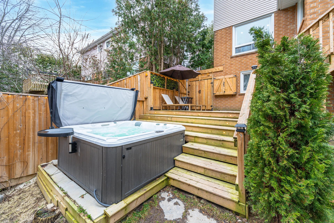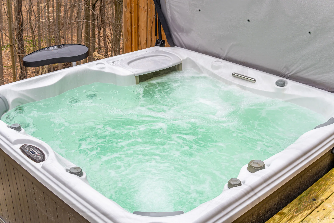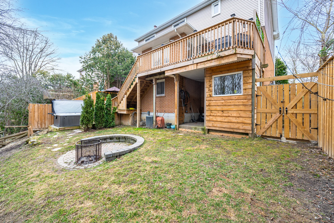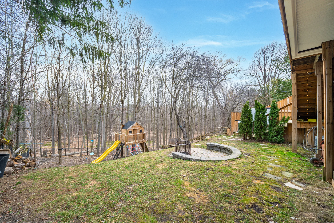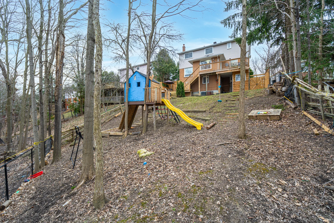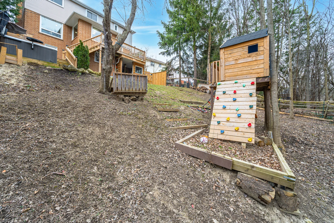Video Tour

$1,299,000

4

DETACHED
DESCRIPTION
Located On Bolton's Desirable North Hill.
Spacious 4 Bedroom Home on a Private, Treed and Amazing Ravine Lot 50 x 163.
Walk to All Schools, Park and Rec Centre.
Functional Layout, Family Size Kitchen with Breathtaking Ravine Views Overlooks Family Room with Fireplace.
Walkout to Large Deck W/Lighting, and Lower Deck with Hot Tub Spa.
Fenced Yard with Custom Treehouse.
Open Concept Walkout Basement With Recreation Room and 3 Piece Bathroom.
Additional Unfinished Lower Level for EXTRA Storage.
Some Newer Windows 2018, Patio Door
Garage Doors 2022, Roof 2023, 200 Amp Panel 2022,
Deck W/Lights,
As is Appliances, Fridge 2021, Stove, B/I Dishwasher, Washer/Dryer 2021,
Elfs, Window Blinds, Garage Door Opener W/Remote
Laminate Flooring, Oak Staircase, Chimney Rebuilt 2017,
Extra Long Interlocking Driveway with NO Sidewalk,
Custom Treehouse, Hot Tub 2022, Deck 2021
PROPERTY SUMMARY
- Property Type
DETACHED - Storeys
2 STOREYS - Title
352 Hersey Crescent Bolton, ON - Land Size
50x163 - Basement
FINISHED
INCLUDE
- Bathrooms4
- Parking8
- Water SupplyMUNICIPAL
- Exterior FinishBRICK
- HeatingGAS
- Garage/driveway2 CAR
- Property Style2 STOREY
Local Amenities
- BarsThe Bolton Tavern1.17Km
- ShoppingInkblot Books0.36Km
- EntertainmentLandmark Cinemas 7 Bolton4.16Km
- ErrandsCIBC1.26Km
- CoffeeTim Hortons1.25Km
- ParksEdelweiss Park1.36Km
- GroceriesSpartan Rollinghills Ltd0.52Km
- SchoolsDufferin-Peel Catholic District School Board0.23Km
- RestaurantsA&W Restaurant0.59Km
- The Bolton Tavern62 Queen St N1.17Km
- The Black Bull Pub & Eatery62 Queen St N1.17Km
- Monarchs Lounge & Cuisine18 King St E1.33Km
- St Louis Bar And Grill301 Queen Street South2.28Km
- The Toby Jug15 Allan Dr2.43Km
- Chef Talk4.11Km
- Bolton Jacks12612 Hwy 504.27Km
- Shoeless Joe's12612 50 Hwy4.28Km
- Inkblot Books14 Highbury St0.36Km
- Company 3 International Inc81 Wright Cres0.58Km
- Blue Bay Footwear83 King St E1.19Km
- Facin Shoes17 Queen St N1.24Km
- The Glitter Parlour19 Queen Street North1.26Km
- Exclusive Jewelry Sales18 King St E1.29Km
- Mille Notte Lingerie4 Queen St N1.3Km
- Into the Mystik9 King St W1.3Km
- Annie Convenience2 Queen N1.32Km
- Crazy Frog18 King St E1.32Km
- Rose Mary Boutique Bolton4 Queen St S1.35Km
- Sugar Plum Children's Boutique4 Queen St S1.35Km
- DK Bridal & Formal Wear43 Queen St S1.43Km
- Fossil256 Queen St S2.09Km
- Tello Jewellers256 Queen St S2.09Km
- Forster's Book Garden266 Queen Street South2.13Km
- Eternal Clothing301 Queen St S2.18Km
- La Primavera Fashions316 Queen St S2.28Km
- Simply Gorgeous Ltd334 Queen St S2.33Km
- Wolverine World Wide Inc15 Allan Dr2.39Km
- Bolton Men's Wear15 Allan Dr2.4Km
- Alpha Jewellery15 Allan Dr2.4Km
- Bit Jewellery Design370 Queen St S2.42Km
- Winners Merchants International Lp471 Queen St S2.53Km
- The TJX Companies Inc471 Queen St S2.53Km
- Walking on a Cloud12788 Hwy 502.57Km
- Joe Fresh487 Queen St S2.65Km
- Cj Trinity Jewelry & Accessories17 Compton Crt2.73Km
- United Rentals - Trench Safety13352 Coleraine Dr2.85Km
- Stadium Blue10 Queensgate Blvd2.91Km
- Futura Work Wear Safety and Technology15 Simpson Rd3.71Km
- Forster's Book Garden55 Healey3.71Km
- Sperry12788 Hwy 503.76Km
- San Antonio Shoemakers12788 Hwy 503.76Km
- Columbia Sportswear Co12788 50 Hwy3.76Km
- Vans12730 Hwy 503.76Km
- Wolverine World Wide Inc12788 50 Hwy3.77Km
- New Balance12730 Hwy 503.93Km
- Columbia Sportswear Co12730 Hwy 503.93Km
- The North Face12730 Hwy 503.93Km
- Dell-Core Edge Protection4 Wheeler Dr3.99Km
- Payless Shoe Source50 McEwan Dr E4.01Km
- Carter's - OshKosh B'gosh50 McEwan Dr E4.01Km
- Reitmans50 McEwan Drive East4.01Km
- Columbia Sportswear Co50 McEwan4.02Km
- Wolverine World Wide Inc50 McEwan4.02Km
- Mark's Work Wearhouse7 McEwan Dr E4.04Km
- Penningtons50 McEwan Drive East4.06Km
- Jones New Hyork Factory Source194 McEwan Dr E4.16Km
- Lost Soles Inc196 McEwan Dr E4.19Km
- Studio Ed Jewellers12612 Hwy 504.19Km
- Wolverine World Wide Inc196 McEwan Dr4.19Km
- Fenn H B and Company Ltd34 Nixon Rd4.22Km
- Ricki's Bootlegger150 McEwan Dr E4.26Km
- Rieker12788 Hwy 504.28Km
- A F J Express Ltd12500 50 Hwy4.52Km
- The Ring Bearer.ca - Wedding Planning Toronto159 Industrial Rd4.63Km
- Michael's Italian Bakery13305 Highway 277.46Km
- Voyage JewelleryHwy 277.47Km
- West 49 Inc15 Old King Rd7.53Km
- Landmark Cinemas 7 Bolton194 McEwan Dr E4.16Km
- Empire Theatres194 McEwan Drive East4.18Km
- Empire Theatres Bolt194 McEwan Dr E4.32Km
- CIBC2 King E1.26Km
- TD Bank Financial Group28 Queen St N1.27Km
- TD Canada Trust Branch and ATM28 Queen Street North1.27Km
- Guardian and I.D.A. Pharmacies18 King St E1.29Km
- Guardians18 King St E1.29Km
- Pharmasave8 Queen Street North1.3Km
- RBC Royal Bank8 Queen Street North1.3Km
- Bolton North Br8 Queen St N1.3Km
- Bolton Clinic Pharmacy18 King E1.31Km
- Guardian - Leggett & Smith Pharmacy18 King Street East1.31Km
- Leggett & Smith Pharmacy18 King East1.33Km
- United States Postal Service43 King St W1.39Km
- Canadian Post43 King St W1.39Km
- Bolton LifeCare Pharmacy30 Martha Street2.17Km
- TD Bank Financial Group301 Queen St S2.18Km
- Regulatory Solutions5 Strawberry Hill Crt2.21Km
- CIBC Cash Dispenser306 Queen St S2.23Km
- Guardians30 Martha St2.24Km
- Bolton Clinic Pharmacy30 Martha St2.24Km
- Shoppers Drug Mart354 Queen St S2.36Km
- Boston Plex Pharmacy15 Allan Dr2.39Km
- Best Care Pharmacy15 Allan Dr2.4Km
- Scotiabank360 Queen Street South2.4Km
- BMO Bank of Montreal50 & Allen Dr2.41Km
- Life Pharmacy15 Allan Drive2.41Km
- Rexall405 Queen Street South2.47Km
- United States Postal Service405 Queen St S2.49Km
- BMO Bank of Montreal15 Allan Drive2.57Km
- Drugstore Pharmacy487 Queen St S2.64Km
- Loblaw pharmacy487 Queen Street South2.64Km
- Pharmaprix1 Queensgate Blvd2.94Km
- Murale1 Queensgate Blvd2.97Km
- Alterna Savings1 Queensgate Blvd2.97Km
- Shoppers Drug Mart1 Queensgate Blvd2.97Km
- MMZ Financial Consulting Ltd290 Healey Rd3.42Km
- McMurchy Hardware Ltd71 Healey Rd3.6Km
- United Lumber Home Hardware Building Centre - Bolton12833 Peel Regional Road 503.63Km
- Home Hardware12833 Highway 503.67Km
- K M Industrial Supply68 Healey Rd3.68Km
- CIBC12736 Highway 503.82Km
- Walmart Pharmacy150 McEwan Drive East3.87Km
- Crisp-Air23 Nixon Rd3.92Km
- Total Health Pharmacy170 McEwan Dr E Bolton4.03Km
- TD Bank Financial Group12684 50 Hwy4.05Km
- TD Canada Trust Branch and ATM12684 Hwy 504.05Km
- RBC Royal Bank12612 King's Highway 504.13Km
- Gerrie Electric Supply35 Nixon Rd4.19Km
- minuteKEY99 McEwan Dr E4.21Km
- ABC Mediation12612 50 Hwy4.22Km
- RBC Royal Bank12612 50 Hwy4.29Km
- Total Health Pharmacy12295 50 Hwy5.16Km
- Pharmachoice12295 50 Hwy5.19Km
- Pharmasave12 Parr Blvd5.31Km
- Crispo Canada Inc61 Parr Blvd5.49Km
- Military Tires8576 Mayfield Rd6.37Km
- Royal Service Clean Restoration Inc11 Hawman Ave7.3Km
- RBC Royal Bank13085 Highway 277.4Km
- CIBC12943 York 277.43Km
- Stihl6770 King Rd7.46Km
- Nobleton PharmasaveHwy 277.5Km
- TD Bank Financial Group13305 Hwy 277.53Km
- Canada Post13305 Highway 277.54Km
- Scotia Bank13255 Highway 277.54Km
- TD Canada Trust Branch and ATM13305 Hwy 277.54Km
- Tim Hortons20 Queen Street North1.25Km
- Happy Days Ice Cream Parlour Inc5 Queen St N1.29Km
- Alexandregifts38 Queen St S1.44Km
- Naked Cafe Inc256 Queen S2.04Km
- Chatime301 Queen St S2.34Km
- Maz and Daughters Investments Inc15 Allan Dr2.65Km
- Clark Food Svc11 Holland Dr3.22Km
- Araazzurro325 Healey Rd3.38Km
- Tim Hortons8400 Healey Road3.55Km
- Second Cup59 McEwan Dr E4.1Km
- Tim Hortons12596 Highway 504.33Km
- Starbucks12550 Regional Road 504.51Km
- Caramel Cafe14 Parr Blvd5.31Km
- Daybreak14 Parr Boulevard5.36Km
- Country Style12182 50 Hwy5.54Km
- Tim Hortons13239 York 277.48Km
- Edelweiss Park320 Glasgow Rd1.36Km
- Ted Houston Memorial Park81 Connaught Crescent1.75Km
- R. J. A. Potts Memorial Park125 Pembrook St3.43Km
- Albion Hills Conservation AreaUnnamed Rd7.97Km
- Spartan Rollinghills Ltd113 Taylorwood Ave0.52Km
- Herbal One Weight Management Centres of Bolton49 Queen St N1.19Km
- Caledon Farmers' Market150 Queen St S1.83Km
- Anker Quality Meats266 Queen St S2.1Km
- Crystal Coconut Oil Inc19 Boltonview Cres2.11Km
- Food Basics301 Queen St S2.25Km
- Bulk Barn301 Queen St S2.27Km
- The Beer Store350 Queen St S2.36Km
- Naturally Bulk301 Queen St S2.37Km
- Caledon Roots15 Allan Dr2.4Km
- The Candy Emporium15 Allan Dr2.4Km
- Vintner's Cellar Bolton Inc15 Allan Dr2.4Km
- Mars Canada Inc37 Holland Dr2.57Km
- Zehrs487 Queen Street South2.64Km
- Vineyards the Wine Shoppe487 Queen St S2.66Km
- Effem Inc37 Holland Dr2.67Km
- Garden Foods Ltd501 Queen Street South2.77Km
- Alpi Inc.511 Piercey Rd3.03Km
- Premium Fine Foods730 Hardwick Rd3.43Km
- Lcbo30 McEwan Dr E3.93Km
- The Naked Vine12612 Hwy 504.23Km
- Jesse Tree Fine Foods87 Simpson Rd5.68Km
- A O Wilson Process Equipment7191 Castlederg Side Rd6.01Km
- Wine RackHwy 277.34Km
- Kooner Farms- Growing Since 19886824 Healey Rd7.39Km
- Nobleton Wellness Centre70-72 King Road7.39Km
- Nobleton Iga13305 Hwy 277.54Km
- Foodland13305 Hwy 277.54Km
- John's NOFRILLS Nobleton13255 Hwy 277.59Km
- Specialty Meats Plus Inc5870 King Rd7.74Km
- Dufferin-Peel Catholic District School Board9094 Bolton Heights Rd0.23Km
- Pope John Paul Ii Elementary9094 Bolton Heights Rd0.25Km
- Holt Reflexology School99 Taylorwood Av0.38Km
- James Bolton Public School225 Kingsview Drive0.5Km
- Humberview Secondary School135 Kingsview Dr0.57Km
- Dufferin-Peel Catholic District School Board9130 Columbia Way0.73Km
- St. Michael Catholic Secondary School9130 Columbia Way0.82Km
- Ellwood Memorial Public School35 Ellwood Dr E2.07Km
- Allan Drive Middle School254 Allan Drive2.3Km
- Dufferin-Peel Catholic District School Board61 Allan Dr2.4Km
- St. Nicholas Elementary School1-9 Headwater Rd2.44Km
- Dufferin-Peel Catholic District School Board120 Harvest Moon Dr2.53Km
- East West Management of Drivers Inc1 Royal Terr Cres2.62Km
- St John the Baptist Elementary299 Landsbridge St3.29Km
- Dufferin-Peel Catholic District School Board299 Landsbridge St3.33Km
- Countryside Montessori & Private School1 Loring Drive4.13Km
- Macville Public School7280 King St5.25Km
- Creative Children's Montessori School16 Parr Blvd5.32Km
- Toronto District School Board8180 Hwy 505.54Km
- Burlington Outdoor Resource Centre7100 Kirby Rd6.28Km
- York Region District School Board5885 King Rd7.45Km
- Nobleton Senior Public School7.69Km
- York Region District School Board13375 Hwy 277.7Km
- Nobleton Junior Public School5885 King Road7.71Km
- Nobleton Junior Public School - York Region District School Board5885 King Rd7.74Km
- Dufferin-Peel Catholic District School Board11948 The Gore Rd8.05Km
- A&W Restaurant12700 Hwy 500.59Km
- Mr Sub8 Peel Regional Road 500.67Km
- Riverside Grill65 Queen Street North1.05Km
- Cakes Amazing35 Hickman St1.11Km
- Mr Sub40 Queen Street North1.17Km
- Franca's Place43 Queen St S1.18Km
- Happy Days Ice Cream Parlour33 Queen St N1.18Km
- Suri's Fish N Chips31 Chapel St1.2Km
- Navita31 Queen St N1.22Km
- Four Corners Bakery Eatery28 Queen St N1.27Km
- Caledon's Curry and Cocktail18 King St E1.29Km
- Pilla Transportation1 Queen St N1.3Km
- San Alfredo Foods Inc1 Queen St N1.3Km
- UME SUSHI1 Queen Street North1.3Km
- Wishbone Restaurant Steakhouse15035 Peel Regional Road 501.31Km
- Cheeks Homemade Burgers & Good Eats18 King Street East1.31Km
- Sushi Date18 King Street East1.33Km
- Bake Shoppe Bolton2 Queen St1.34Km
- Allegro Fine Foods Inc6 Queen Street South1.34Km
- Rolly Scoop Ice Cream Rolls8 King St W1.35Km
- Rick's Espresso Bar & Lounge43 Queen St S1.43Km
- Swiss Chalet Rotisserie & Grill301 Queen St S1.51Km
- Sushi Hama12566 County Road 501.89Km
- Pure Cananda212 Queen St S1.92Km
- Stratengers212 Queen Street South1.95Km
- Napoli Cafe16 William2.01Km
- House Of Chung238 Queen Street South2.02Km
- Pizza Nova256 Queen St S2.07Km
- Sweet Treats by Natalie5 Plummer Rd2.09Km
- Little Greek Garden256 Queen St S2.09Km
- Bolton Diner272 Queen Street South2.14Km
- Heritage Fish & Chips272 Queen St S2.15Km
- Panda Garden301 Queen St S2.18Km
- Deli to Go Inc301 Queen St S2.18Km
- Deli To Go301 Queen Street South2.19Km
- Pizzaville310 Queen Street South2.2Km
- Kathy's Restaurant301 Queen Street South2.21Km
- Sugar Dates1 Country Stroll Cres2.24Km
- Stacked Pancake & Breakfast House301 Queen St S2.24Km
- Harvey's301 Queen Street South2.29Km
- Medi Select Foods Inc334 Queen St S2.33Km
- Bolton Pizza Panini334 Queen St S2.33Km
- Flame House Grill334 Queen St S2.33Km
- Pizza Hut334 Queen Street South2.33Km
- Subway350 Queen Street South2.36Km
- Atlantis Fish & Chips403 Queen St S2.38Km
- Medi Select Foods Inc15 Allan Drive2.38Km
- Domino's Pizza15 Allan Drive2.38Km
- Atlantis Fish & Chip15 Allan Drive2.4Km
- Coffee Time Donuts15 Allan Dr Hwy 502.4Km
- Domino's Pizza15 Allan Drive2.4Km
- The Fry's the Limit Inc471 Queen St S2.57Km
- Amaretto Cafe & Bakery Tavola Caldo Ltd40 Fountainbridge Dr2.63Km
- Bento Sushi487 Queen Street South2.64Km
- Wishbone Restaurant Steakhouse & TavernRte 22.69Km
- KFC511 Queen St S2.83Km
- Wah Wi Chinese Food1-6 Queensgate Boulevard2.87Km
- Mozaic Fine Foods1 Queensgate Blvd2.87Km
- Pizza Pizza1 Queensgate Boulevard2.89Km
- Casamici Trattoria1 Queensgate Boulevard2.9Km
- Wendy's1 Queensgate Boulevard2.91Km
- Mercato Fine Foods Bakery and Deli1 Queensgate Blvd2.97Km
- De Lux Cupcakes22 Archbury Cir3.01Km
- Euro Hot Table & Desserts130 Healey Rd3.23Km
Walkscore
Schools
Back
0.39Km
6 min
1 min
0.68Km
10 min
1 min
0.73Km
11 min
1 min
2.12Km
32 min
4 min
2.38Km
36 min
5 min
2.39Km
36 min
5 min
2.53Km
38 min
5 min
3.33Km
50 min
7 min
5.23Km
79 min
10 min
5.71Km
86 min
11 min
5.72Km
86 min
11 min
7.48Km
112 min
15 min
8.03Km
120 min
16 min
8.54Km
128 min
17 min
9.03Km
136 min
18 min
9.74Km
146 min
19 min
9.84Km
148 min
20 min
10.02Km
150 min
20 min
10.16Km
152 min
20 min
11.25Km
169 min
22 min
11.27Km
169 min
23 min
11.3Km
169 min
23 min
11.85Km
178 min
24 min
Sir Isaac BrockBrampton, ON L6P3V8
11.98Km
180 min
24 min
Castle OaksBrampton, ON L6P3V4
12.1Km
182 min
24 min
12.27Km
184 min
25 min
12.43Km
186 min
25 min
12.46Km
187 min
25 min
12.47Km
187 min
25 min
12.72Km
191 min
25 min
12.74Km
191 min
25 min
12.87Km
193 min
26 min
13.01Km
195 min
26 min
13.04Km
196 min
26 min
13.06Km
196 min
26 min
Walnut GroveCaledon, ON L7C2P9
13.13Km
197 min
26 min
13.15Km
197 min
26 min
13.26Km
199 min
27 min
13.29Km
199 min
27 min
13.3Km
200 min
27 min
13.47Km
202 min
27 min
13.52Km
203 min
27 min
13.54Km
203 min
27 min
13.9Km
208 min
28 min
13.92Km
209 min
28 min
14Km
210 min
28 min
14.12Km
212 min
28 min
14.43Km
216 min
29 min
14.53Km
218 min
29 min
14.72Km
221 min
29 min




















