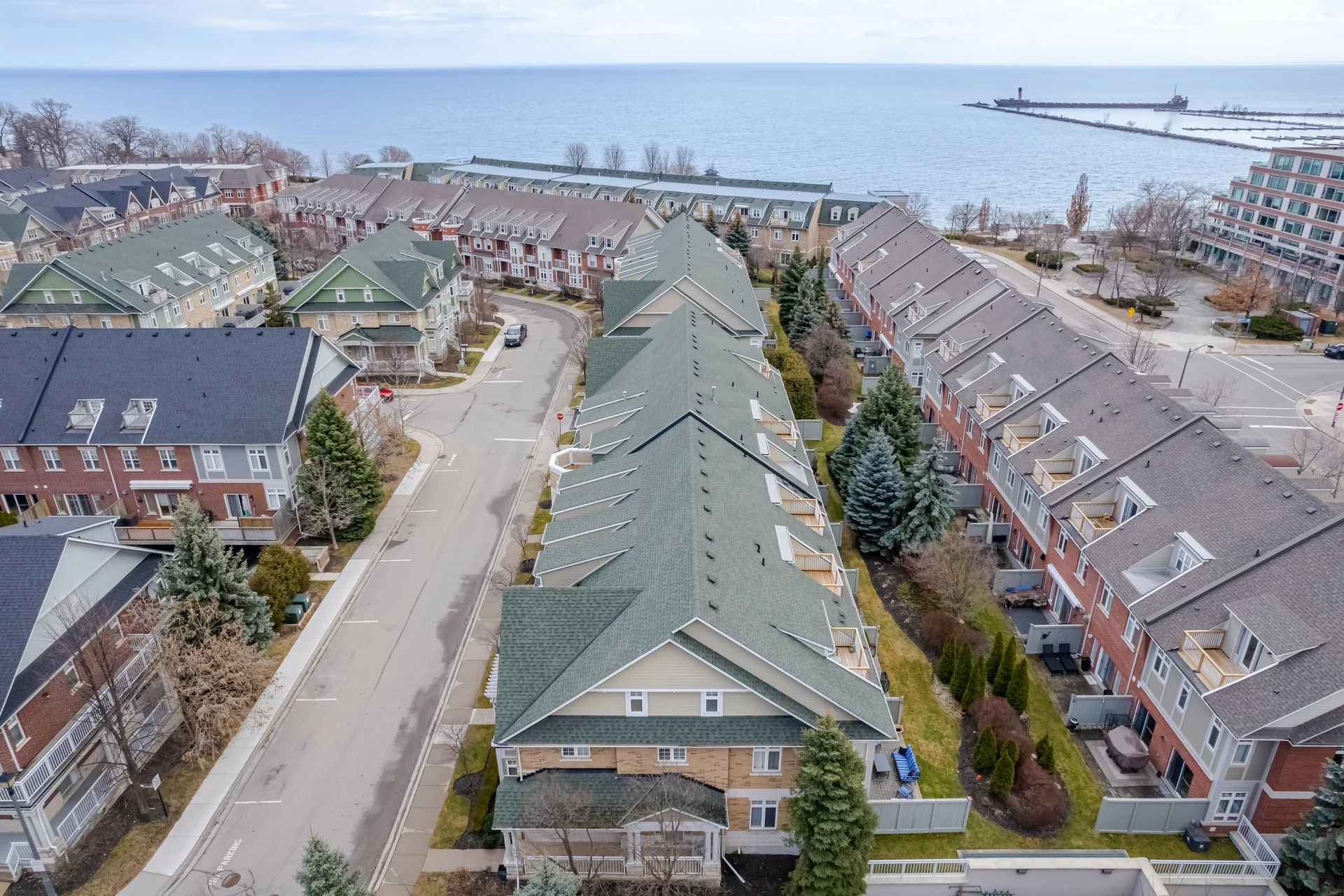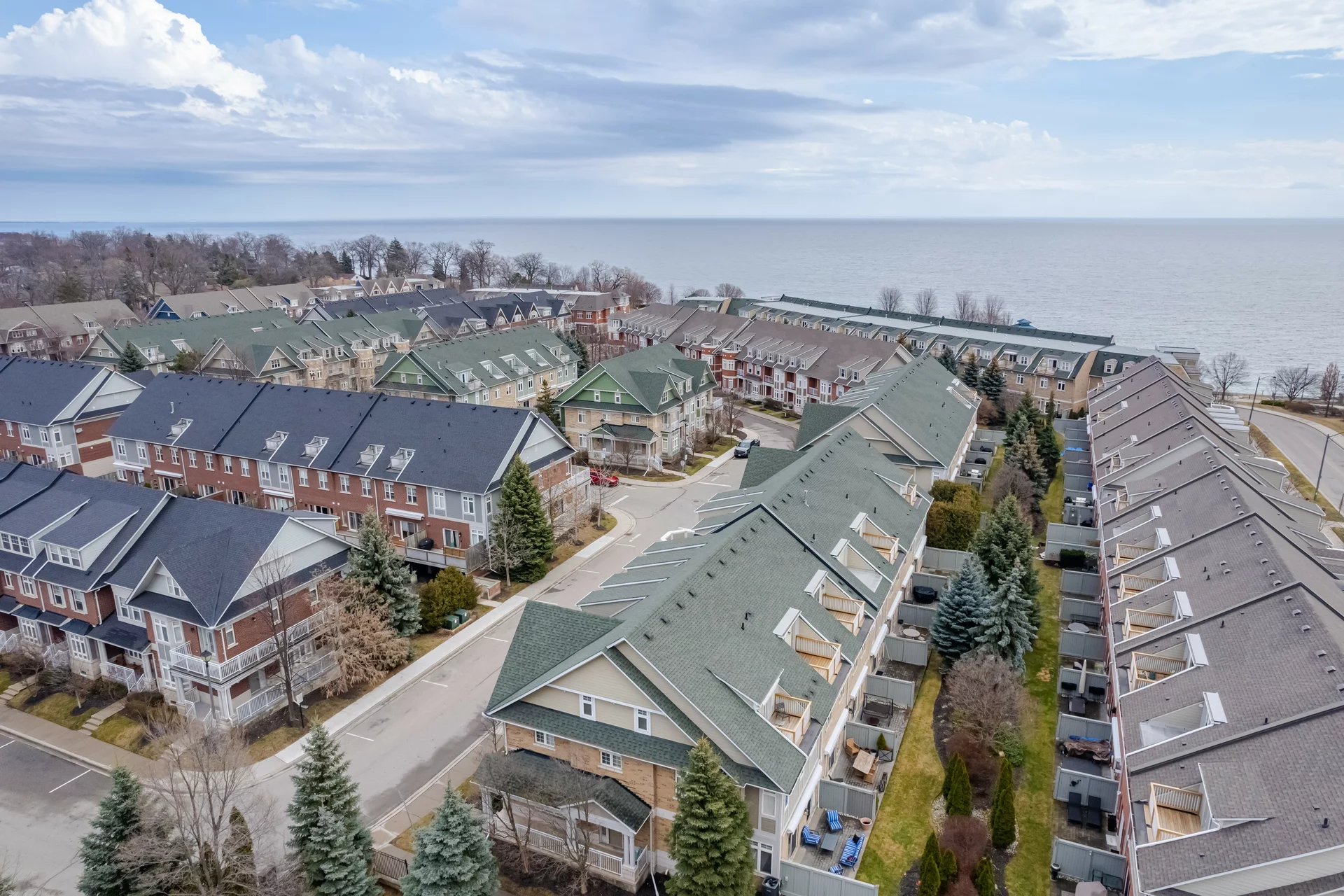Video Tour
3D Tour
Floor Plan
Dynamic Floor Plan


Stunning and immaculate! One of the largest models in the complex - four large levels of huge living space. Wow, exit your unit through your separate entrance to your personal double car garage + 2 add'l underground spots. Main level - 9’ ceilings, larger & wider than most, a bright end unit! W/O from 2 patio doors & extend your entertaining - large, ground level private stone patio with mature landscaping & Gas BBQ. 3 large bedrooms (9’ ceilings) on 2nd floor, steps to the W/I laundry room. Massive 3rd flr loft can be either a 4th bedroom with sitting area, office or great room. Newly updated kitchen with huge pantry space. Many upgrades include; new flat ceilings, pot lights, integrated sound system, 6 ceiling speakers, 2 awnings, 2 balconies, 2 gas fireplaces, spacious front porch, extra storage, newer built ins, freshly painted throughout, updated bathroom, roof 2019 & painted exterior/new decking 2023 & much more! Steps to Lake, Go, parks, dining/pubs, amenities. Well maintained, high demand area.
Includsions: Subzero frudge, Wolf Stove, oven and microwave, electronic blinds on remote, all ELFs, all awnings on remotes, GDO, CVAC,
- Storeys
3 - Title
36 Compass Way in Port Credit - Basement
Finished, W/o to garage
- Bathrooms4
- Parking4
- Garage/drivewayunderground 4 spots





























































































































