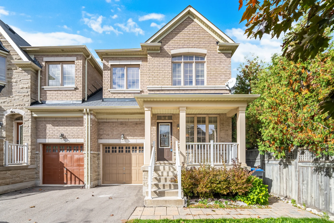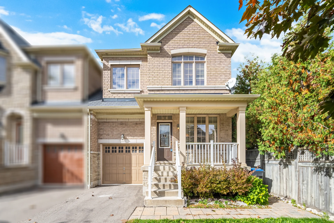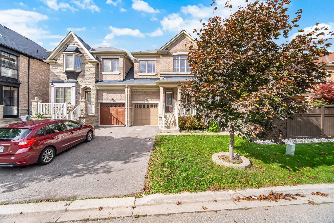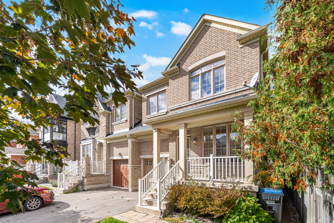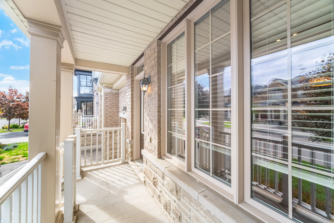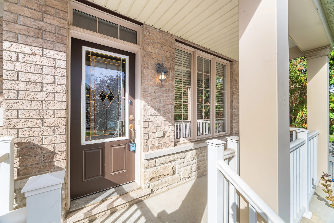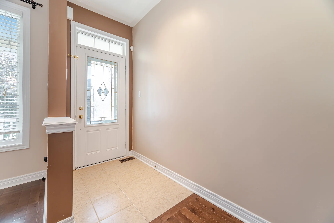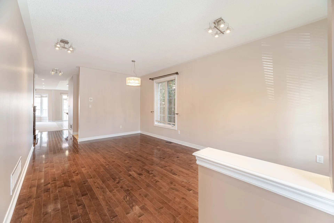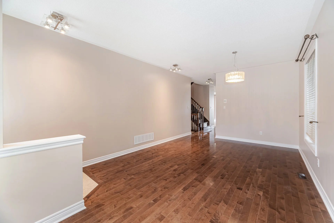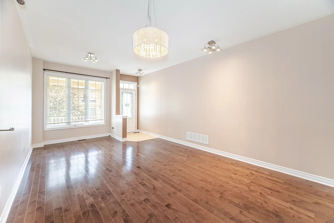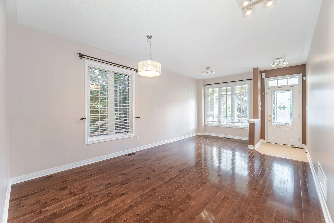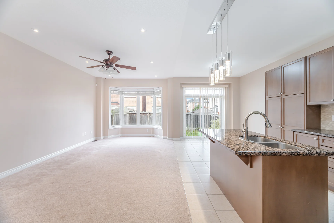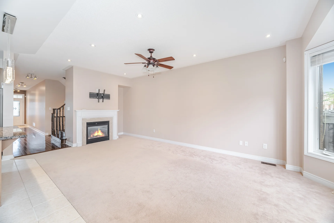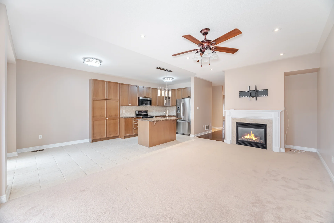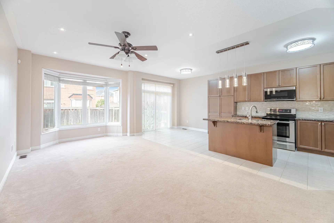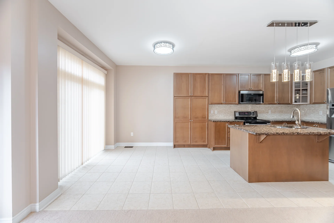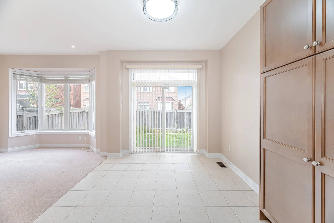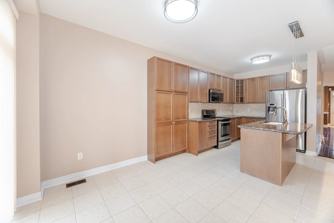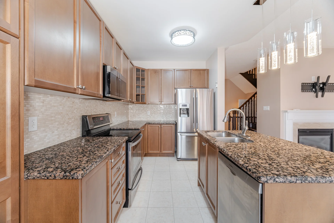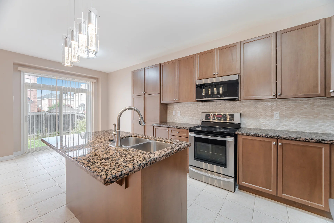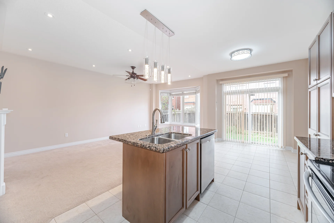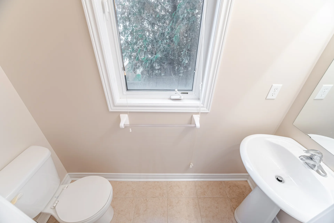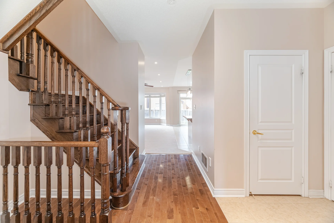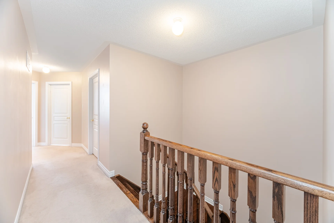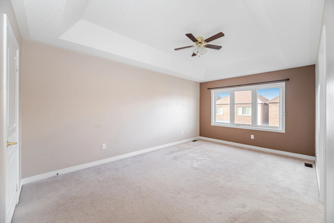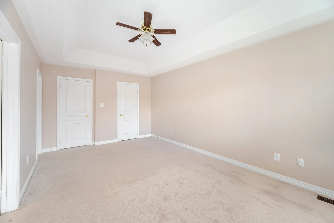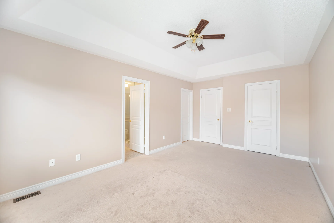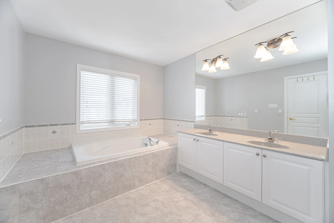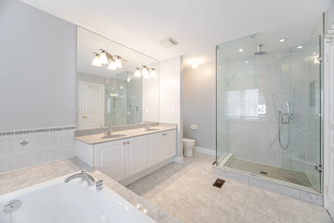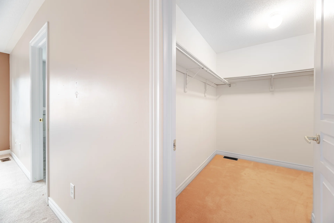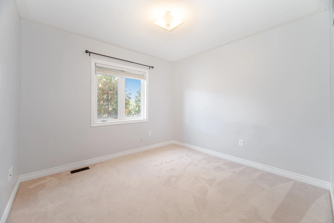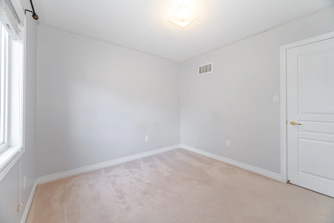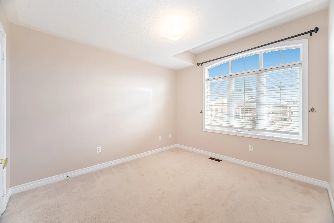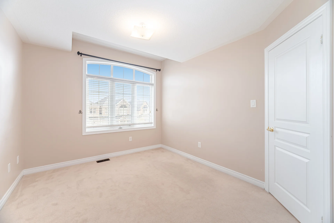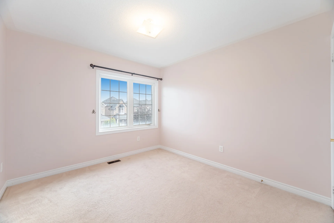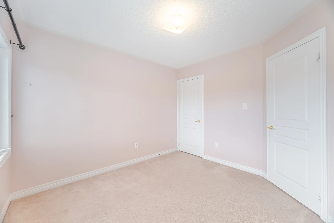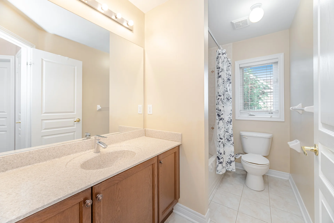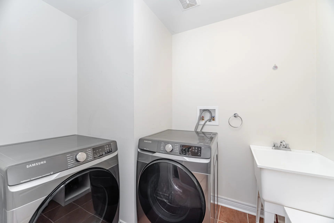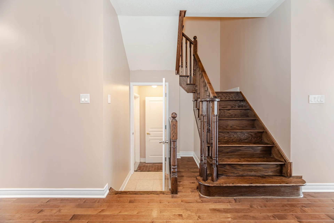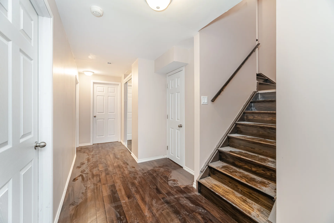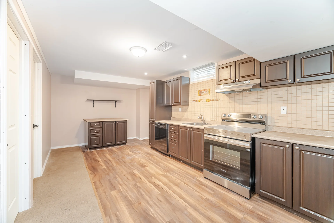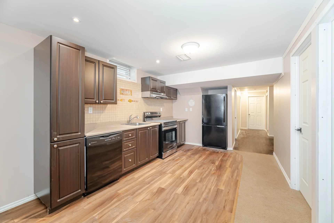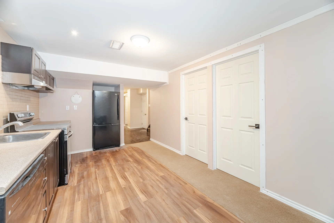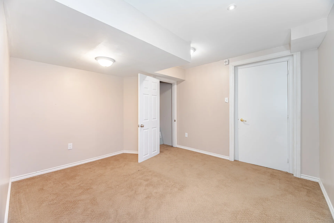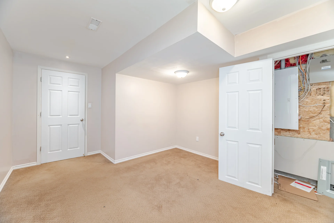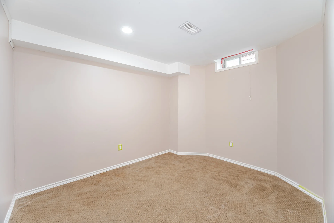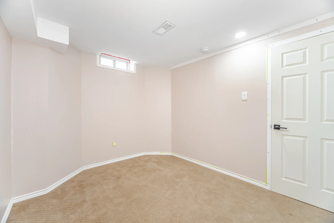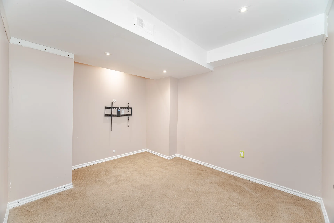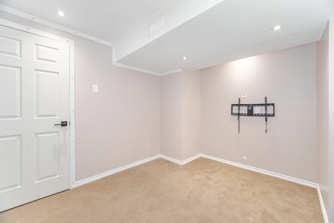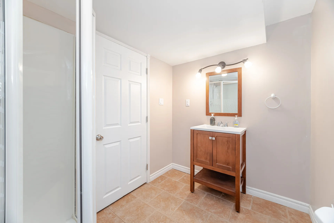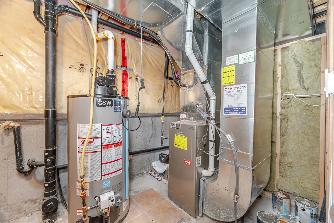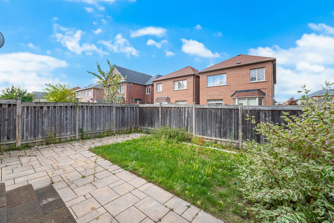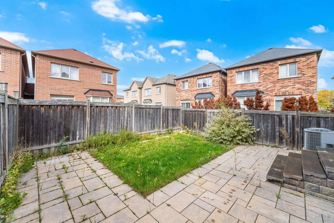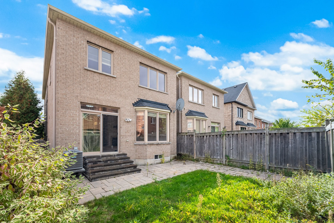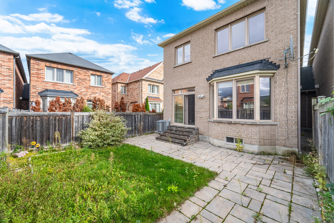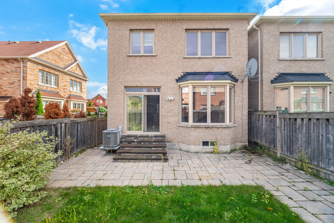Video Tour
5499 Fudge Terrace
Location, Space, and Value - The Perfect Lease in Churchill Meadows! Welcome to this beautifully maintained 4-bedroom, 4-bathroom home offering over 2,100 sq. ft. of above-ground living space plus a fully finished basement with 3 additional rooms and a second laundry rough-in! This home is linked only at the garage, giving you the feel of a detached property. Enjoy fantastic curb appeal with a charming front porch and no sidewalk - more parking and less shoveling in winter! The main floor features 9' ceilings, hardwood flooring in the living room, an oak staircase, and direct access to the garage. The open-concept family room with a cozy fireplace flows into an upgraded kitchen with extended maple cabinets, granite countertops, stainless steel appliances, backsplash, and pot lights - perfect for family living and entertaining. Upstairs, the spacious primary suite offers a coffered ceiling, his-and-hers walk-in closets, and a luxurious ensuite with double sinks, a soaker tub, and a glass shower. Three additional bedrooms and a convenient upper-floor laundry complete this level. The finished basement with a separate entrance provides plenty of flexibility with 3 rooms, a full washroom, a full kitchen and a rough-in for a second laundry, ideal for extended family or extra living space. Step outside to a beautifully landscaped backyard for relaxation and entertaining. Located in one of Mississauga's most sought-after neighborhoods, close to top-rated schools, parks, shopping, highways, and public transit - this home truly has it all! (41535014)
Property Summary
Bedrooms
Bathrooms
Interior Features
Building Features
Heating & Cooling
Utilities
Parking
Measurements
| Level | Room | Dimensions |
|---|---|---|
| Main level | Foyer | 4 ft, 7 in x 3 ft, 3 in |
| Living room | 16 ft, 9 in x 12 ft, 4 in | |
| Dining room | 16 ft, 9 in x 12 ft, 4 in | |
| Kitchen | 14 ft, 6 in x 9 ft, 0 in | |
| Eating area | 7 ft, 0 in x 9 ft, 0 in | |
| Family room | 19 ft, 0 in x 11 ft, 0 in | |
| Primary Bedroom | 17 ft, 5 in x 11 ft, 1 in | |
| Second level | Laundry room | |
| Kitchen | 18 ft, 1 in x 10 ft, 0 in | |
| Bedroom | 9 ft, 10 in x 10 ft, 5 in | |
| Bedroom | 11 ft, 6 in x 10 ft, 2 in | |
| Bedroom | 11 ft, 0 in x 10 ft, 2 in |
