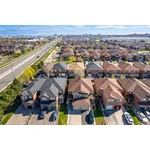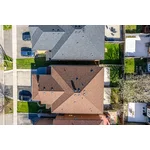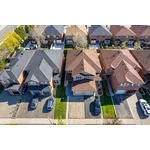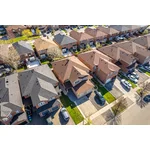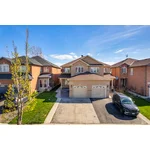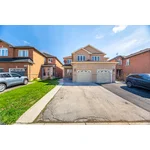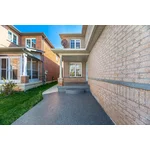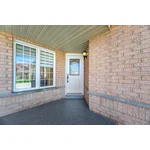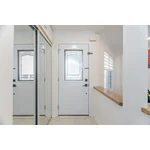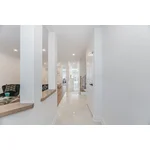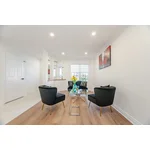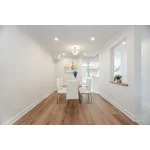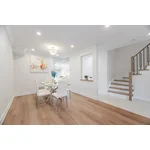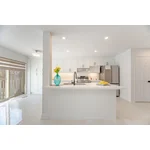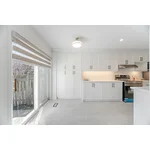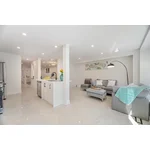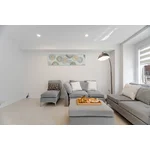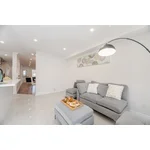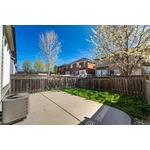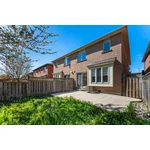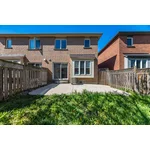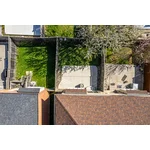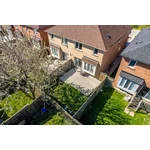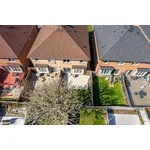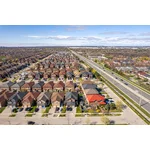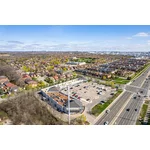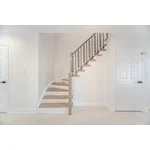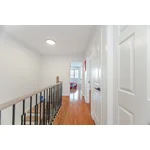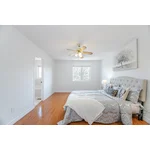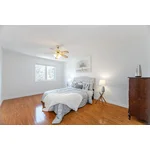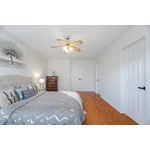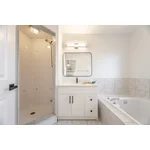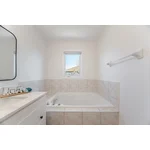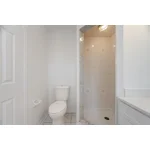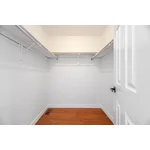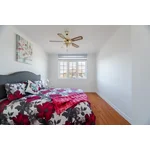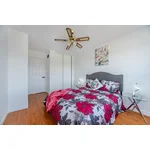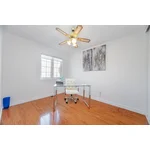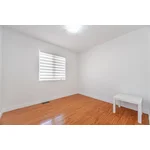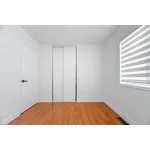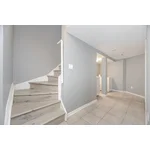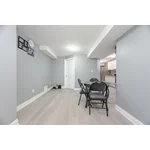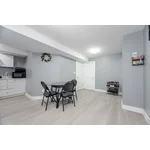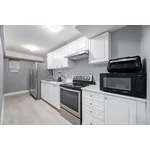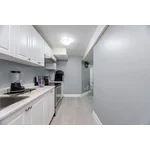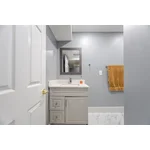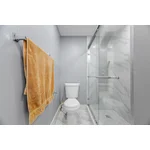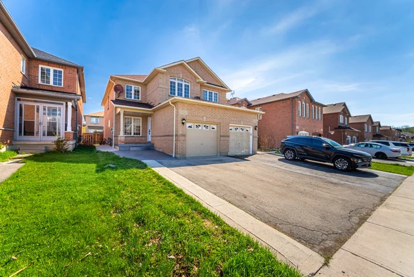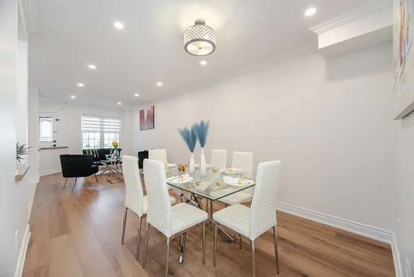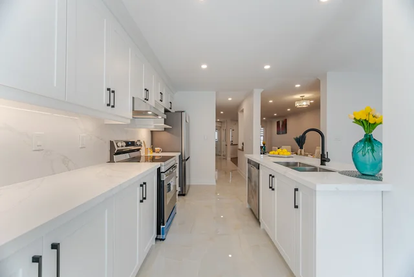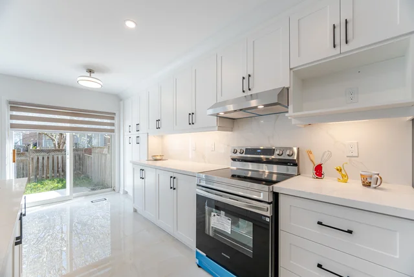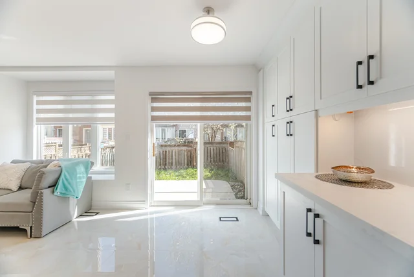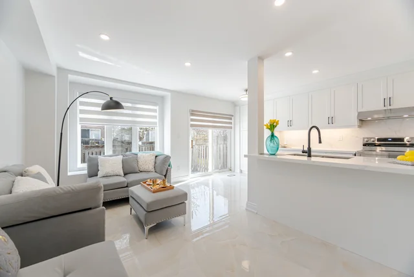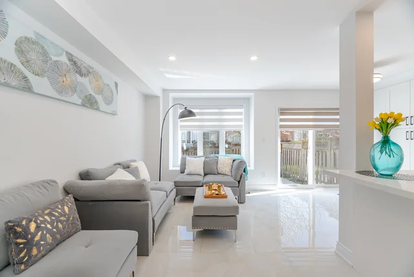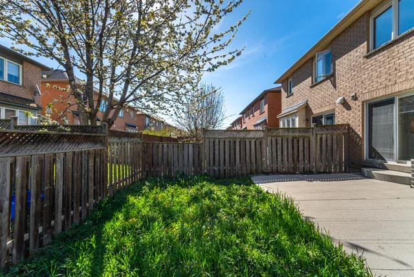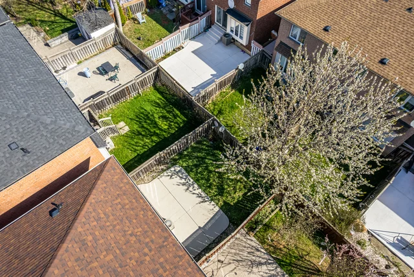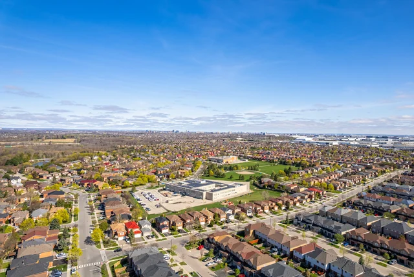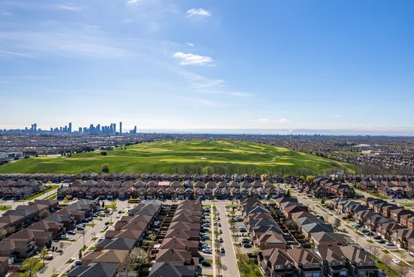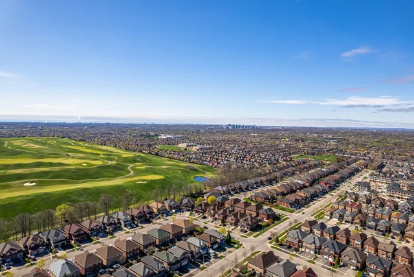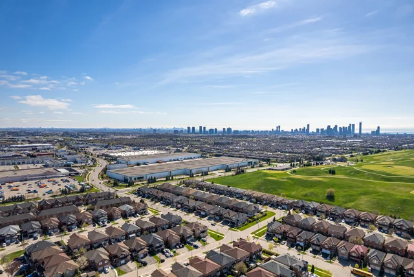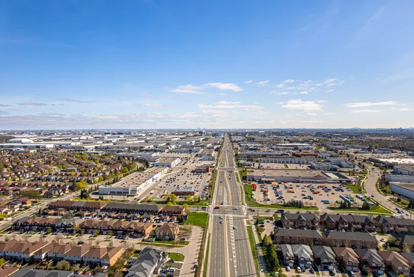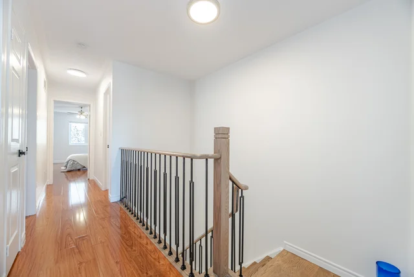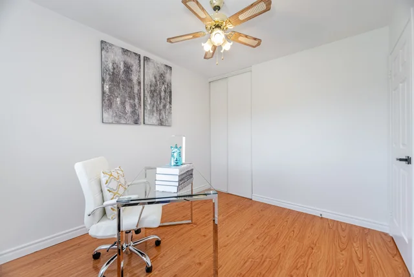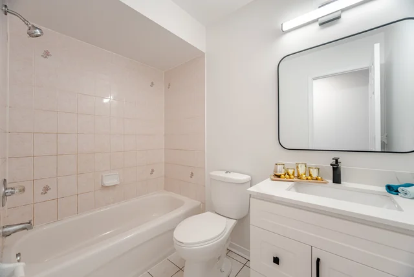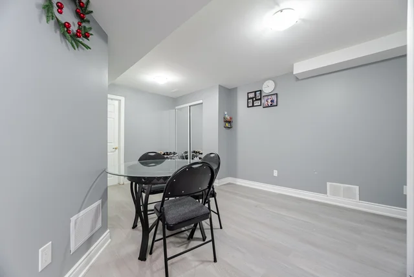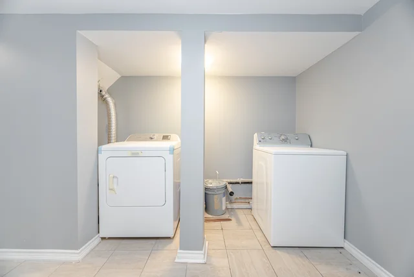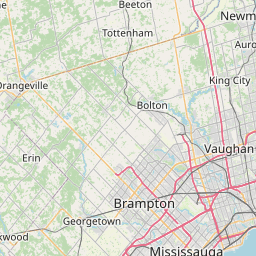Video Tour
3D Tour
Floor Plan
Dynamic Floor Plan



Exceptional Opportunity in the Heartland Area of East Credit, Mississauga! Welcome to this beautifully updated, family-sized semi-detached home offering abundant natural light throughout the day. Recently upgraded in April 2025, the home features a refreshed living and dining area, introduced by brand-new front doors that set a welcoming tone. Step inside to appreciate the luxurious new 24x48 porcelain tiles, wide-plank laminate flooring, and a modernized powder room. The bright, open-concept layout seamlessly connects the living, dining, and kitchen areas, perfect for everyday living and entertaining. The all-new kitchen boasts sleek solid surface quartz countertops, stainless steel appliances (including a stove and refrigerator), and direct access through glass sliders to a private backyard ideal for summer BBQs and gatherings. Upstairs, discover four nice bedrooms, including a large primary suite with a 4-piece ensuite. Three additional bedrooms share a stylishly updated 3-piece bathroom, offering comfort and convenience for the whole family. The finished lower level includes a functional one-bedroom in-law suite featuring its own set of stainless steel appliances (fridge, stove, and range hood), a laundry area, ample storage with shelves, and a utility room providing excellent versatility for extended family or rental potential. Located in a family-friendly neighborhood, this home is within walking distance to top-rated schools, major shopping centers, grocery stores, and banks and offers easy access to Highways 401 and 403. Don't miss this move-in-ready gem; schedule your private viewing today!
- Property Type
Freehold - Storeys
2 - Title
5927 Stonebriar Crescent, Mississauga - Basement
Finished
- Mls #W12116886
- Sq.ft1750
- Bathrooms4
- Parking3
- Exterior FinishBrick
- HeatingGas
- Property StyleSemi-Detached
Local Amenities
- BarsFionn MacCool's Britannia0.67Km
- ShoppingAnja0.25Km
- EntertainmentThe Egyptian Museum in Mississauga2.4Km
- ErrandsPrince Theodore Group of Pharmacies0.27Km
- CoffeeBubbletease0.75Km
- ParksSwinbourne Meadows0.42Km
- GroceriesVintners Cellar Mississauga North0.31Km
- SchoolsBritannia Public School0.38Km
- RestaurantsShatin Chinese Food0.23Km
- Fionn MacCool's Britannia825 Wesr Britannia Rd0.67Km
- Inihaw Filipino Grill1474 Pickwick Drive1.34Km
- Hindi Karaoke Company - Magic Sing Canada1039 Blueheron Blvd1.52Km
- Churchill Billiards1965 Britannia Rd W2.27Km
- Big Slick Bar & Billards1965 Britannia Road West2.28Km
- Door FiftyFive63 Queen Street South2.37Km
- Lucy's Seafood Kitchen & Cafe512 Bristol Rd W2.56Km
- The Bristol Bar and Grill512 Bristol Road West2.58Km
- Cuchulainn's Irish Pub158 Queen Street South2.61Km
- St. Louis Bar & Grill6485 Mississauga Road2.69Km
- Mooskoka Woods6485 Mississauga Rd2.74Km
- Graydon's Bar235 Queen Street South2.75Km
- Alter Ego Martini Lounge236 Queen St S2.76Km
- Karnak Cafe236 Queen Street South2.77Km
- The Franklin House263 Queen Street South2.8Km
- Moose Winooski's6485 Mississauga Rd N2.82Km
- E & J Gallo Winery Canada Ltd6711 Mississauga Rd2.95Km
- Quest Restaurant & Bar6750 Mississauga Rd N3.14Km
- Central Nightclub35 Brunel Rd3.2Km
- Tapster's Bar & Grill100 Britannia Rd E3.46Km
- Rama Gaming Mississauga2295 Battleford Rd3.51Km
- Kelseys Original Roadhouse6099 Erin Mills Pky3.69Km
- Moxie's75 Annagem Blvd3.71Km
- Drake & Firkin6982 Financial Dr3.75Km
- Shoeless Joe's80 Courtneypark Dr E3.89Km
- E & J Gallo Winery Canada Ltd6685 Millcreek Dr3.91Km
- The Wilcox Gastropub30 Eglinton Avenue West4.08Km
- TaZa Grill Bar2501 Argentia Road4.19Km
- The White Distillery400 Matheson Blvd E4.33Km
- Jack's219 Rathburn Rd W4.54Km
- Spice Culture Bar & Grill25 Aventura Crt4.56Km
- Scaddabush Italian Kitchen & Bar - Square One209 Rathburn Road West4.57Km
- St. Louis Bar & Grill29 Aventura Court4.59Km
- Millcreek Restaurant and Sports Bar6981 Millcreek Dr4.62Km
- Kool Kats Pub & Grill6981 Millcreek Dr4.62Km
- Grille One4.74Km
- Kennedy's Adult Entertainment6235 Kennedy Road4.74Km
- Labelco Inc150 Capital Crt4.79Km
- The BashmentGlen Erin Dr4.83Km
- Gabby's - Mississauga4096 Confederation Parkway4.9Km
- Shahi Grill720 Burnhamthorpe Rd W5.02Km
- Moxie's Classic Grill730-100 City Centre Dr5.07Km
- The Keystone Pub2760 Derry Rd W5.08Km
- Always With You320 City Centre Dr5.11Km
- Cooper's Pub780 Burnhamthorpe Rd W5.12Km
- West Wood Textiles2874 Gardenview Cres5.17Km
- Manchester Arms2760 Derry W5.18Km
- Bar 6Ix201 City Centre Dr5.24Km
- Archery District Mississauga3636 Hawkestone Rd5.25Km
- Jimmy Beans Cafe Bar & Grill392 Gibraltar Dr5.37Km
- Cocktail's Bar & Grill392 Gibraltar Dr5.37Km
- Pillitteri Estates Winery1177 Central Pky W5.38Km
- A-1 Bar Bq1177 Central Pky W5.4Km
- Young St Karaoke1177 Central Pkwy W5.41Km
- Owl Of Mineral Bar1177 Central Pkwy W5.42Km
- Sunsetxsundays295 Enfield Pl5.61Km
- Hanson Restaurant Ontario Inc731 Central Pky W5.64Km
- Puretap Water Distillers Ltd950 Verbena Rd5.8Km
- Caribbean Sunset Restaurant-Bar & Lounge1001 Meyerside Drive6.02Km
- Colio Estate Wines Inc5900 Ambler Dr6.08Km
- The Beach Bar and Grill1001 Meyerside Dr6.09Km
- 96 Opus Ferrum Ltd1005 Westport Cres6.12Km
- Shisha Plus5155 Tomken Rd6.15Km
- The Crown & Lion7985 Financial Dr6.18Km
- Anja1098 Windbrook Grove0.25Km
- Cat Footwear905 Britannia Rd W0.55Km
- Wolverine World Wide Inc905 Britannia Rd W0.55Km
- Work Authority905 Britannia Road West0.56Km
- Red Wing Shoe905 Britannia Rd W0.56Km
- The TJX Companies Inc905 Britannia Rd0.56Km
- Almas Jewelers Inc5991 Whitehorn Ave0.6Km
- Jems & Jewells1351 Prestonwood Cres0.64Km
- Bridal Studio by Shabana Ashfaq812 Britannia Rd W0.76Km
- New Balance785 Britannia Rd W0.76Km
- Vans785 Britannia Rd W0.76Km
- The North Face785 Britannia Rd W0.76Km
- Columbia Sportswear Co785 Britannia Rd W0.76Km
- Wolverine World Wide Inc785 Britannia Rd W0.76Km
- Zebaish Jewellery812 Britannia Rd W0.78Km
- Designer Dinesh Ramsay808 Britannia Rd W0.81Km
- Pinky Sughand Inc808 Britannia Road West0.81Km
- Knowledge Quest Books Inc6045 Creditview Rd0.83Km
- Vans850 Matheson Blvd W0.87Km
- Ardène775 Britannia Rd W0.89Km
- Columbia Sportswear Co850 Matheson Blvd W0.89Km
- dxl775 Britannia Road West0.89Km
- Destination XL775 Britannia Rd W0.9Km
- G.H. Bass & CoHeartland Town Ctr0.9Km
- West 49775 Britannia Rd W0.9Km
- Addition-Elle770 Britannia Road West0.91Km
- GUESS Factory Store755 Britannia Rd W0.91Km
- Pinstripe775 Britannia W0.91Km
- Calvin Klein Outlet775 Britannia Road West0.93Km
- Van Heusen775 Britannia Rd Heartland Town Ctr0.94Km
- Noor Jewellers801 Matheson Blvd W0.95Km
- Suzy Shier| le Château775 Britannia Rd W0.96Km
- Tommy Hilfiger775 Britannia Road West0.96Km
- Eazyzwee.Com6045 Creditview Rd0.97Km
- Bombay Trendz801 Matheson Boulevard West0.98Km
- Nisha by Nishat6075 Mavis Rd1Km
- The TJX Companies Inc765 Britannia Rd1.03Km
- Aldo Outlet6075 Mavis Rd1.04Km
- 4D Hijabi6232 Mccovey Drive1.05Km
- Nordstrom Rack788 Boyer Blvd1.05Km
- Elih6045 Creditview Rd1.06Km
- Imperial Diamant Corp847 Mantle Cres1.11Km
- 4D Hijabi - Salam Hijab517 Greenpark Cres1.13Km
- Columbia Sportswear Co5935 Mavis Rd 61.14Km
- Melanie Lyne5935 Mavis Rd1.15Km
- Old Navy5935 Mavis Road1.15Km
- Laura, Laura Petites, Laura Plus5935 Mavis Road1.15Km
- Urban Planet6055 Mavis Rd1.15Km
- Adidas Usa6055 Mavis Rd1.15Km
- Justice - Closed6055 Mavis Rd1.15Km
- Rockport Factory Outlet - Closed6055 Mavis Rd1.15Km
- Shoe Co5935 Mavis Rd1.16Km
- Town Shoes5935 Mavis Rd1.16Km
- Wolverine World Wide Inc5935 Mavis Rd1.16Km
- The TJX Companies Inc5935 Mavis Rd1.16Km
- International Clothiers5935 Mavis Rd1.16Km
- Fairweather5935 Mavis Rd1.16Km
- The Shoe Co5935 Mavis Rd1.16Km
- Sperry5935 Mavis Rd1.16Km
- The North Face5935 Mavis Rd1.16Km
- Urban Behavior-Heartland5935 Mavis Rd1.16Km
- Laura5935 Mavis Road1.18Km
- Crocs Retail LLC700 Matheson Blvd W1.18Km
- Omni Jewelcrafters700 Matheson Blvd W1.18Km
- The Egyptian Museum in Mississauga6341 Mississauga Rd2.4Km
- Bollywood Unlimited512 Bristol Road West2.58Km
- Golden Hills Park6893 Golden Hills Way3.43Km
- AMC Courtney Park 16110 Courtney Park Dr E3.88Km
- Cineplex Inc110 Courtneypark Dr E3.88Km
- Meadowvale Theatre6315 Montevideo Rd3.99Km
- Mississauga (City of) - Meadowvale Theatre-Box Office6315 Montevideo Road4.13Km
- Willson International6800 Millcreek Dr4.15Km
- Coliseum Mississauga Imax309 Rathburn Rd W4.4Km
- Cineplex Cinemas Mississauga309 Rathburn Rd W4.45Km
- Playdium99 Rathburn Road West4.66Km
- BUMPgen Inc7523 Creditview Rd4.8Km
- Elie Saliba Salliba538 Turnbridge Rd4.93Km
- Empire Theatres at Square One100 City Centre Dr4.94Km
- Cineplex Cinemas Mississauga100 City Centre Dr5.04Km
- Cineplex Odeon Corp100 City Centre Dr5.31Km
- Trust Canadian Van Lines Mississauga ON50 Burnhamthorpe Road West5.59Km
- Vibrant Art Gallery5004 Timberlea Blvd6.09Km
- CineStarz Mississauga377 Burnhamthorpe Rd E6.13Km
- Cine Stars Cinemas377 Burnhamthorpe Rd6.16Km
- CineStarz377 Burnhamthorpe Road East6.16Km
- Streetsville Meadowvale Booster3145 Wolfedale Rd6.67Km
- Downtown Audio Video Electronics1585 Britannia Rd E7.51Km
- Mehfil Media Ltd1332 Khalsa Dr8Km
- Prince Theodore Group of Pharmacies1201 Britannia Rd W0.27Km
- St Mary's Medical Care Pharmacy1201 Britannia Road West0.31Km
- Banque Nationale du Canada1201 Britannia Rd W0.31Km
- Localcoin Bitcoin ATM - K Convenience1201 Britannia Rd W0.31Km
- National Bank1201 Britannia Road West0.32Km
- The Home Depot5975 Terry Fox Way0.55Km
- Scotiabank865 Britannia Rd0.61Km
- PharmaChoice775 Britannia Rd W0.69Km
- CIBCLatimer Dr0.69Km
- Rexall Pharma Plusf001, 6045 Creditview Road0.69Km
- Rexall6045 Creditview Rd0.75Km
- Guardian - Brittania Compounding Pharmacy812 Britannia Rd W0.8Km
- TD Bank Financial Group6051 Creditview Rd0.82Km
- TD Canada Trust ATM6051 Creditview Rd0.82Km
- Walmart Pharmacy800 Matheson Blvd W0.86Km
- Heartland Shipping Centre5900 Mavis Rd0.87Km
- minuteKEY5970 Mavis Rd0.88Km
- PharmaChoice775 Britannia Rd W0.88Km
- Walmart Pharmacy800 Matheson Boulevard West0.89Km
- TD Canada Trust Branch and ATM6051 Creditview Rd0.91Km
- Drugstore Pharmacy6085 Creditview Road0.93Km
- Guardian and I.D.A. Pharmacies801 Matheson Blvd W0.95Km
- President's Choice Financial ATM6085 Creditview Rd0.96Km
- BMO Bank of MontrealUnit 1, 6085 Creditview Road0.99Km
- BMO Bank of Montreal5800 Mavis Road1.04Km
- CIBC Cash Dispenser1520 Britannia Rd W1.1Km
- Pace Savings & Credit Union5935 Mavis Rd1.15Km
- Pdl Automobiles Inc854 Mantle Cres1.16Km
- Miss-Mavis & Matheson Br700 Matheson Blvd W1.17Km
- RBC Royal Bank700 Matheson Boulevard West #11.18Km
- Main Drug Mart1474 Pickwick Dr1.36Km
- Costco5900 Rodeo Drive1.37Km
- Pharma Medica Research6100 Belgrave Road1.44Km
- Loblaw pharmacy5970 McLaughlin Rd1.65Km
- PACE Savings & Credit Union Ltd550 Matheson Boulevard West1.66Km
- SpectraScribe550 Tipton Crt1.81Km
- Terry Fox Medical5380 Terry Fox Way1.87Km
- TD Canada Trust Branch and ATM728 Bristol Rd W1.97Km
- TD Bank Financial Group728 Bristol Rd W1.97Km
- TD Canada Trust ATM728 Bristol Rd W1.97Km
- Pharmaprix5425 Creditview Rd2Km
- Central 1 Credit Union180 Argentia2Km
- BMO Bank of Montreal1525 Bristol Rd W2.01Km
- Pharmasave1525 Bristol Rd W2.01Km
- River Run Pharmacy1525 Bristol Road West2.01Km
- Murale720 Bristol Rd W2.03Km
- Pharmaprix720 Bristol Rd W2.03Km
- Murale5425 Creditview Rd2.05Km
- MediSystem Pharmacy5700 Keaton Cres2.05Km
- Scotiabank6611 Falconer Dr2.06Km
- Falconer Pharmacy6611 Falconer Dr2.06Km
- Shoppers Drug Mart5425 Creditview Road2.07Km
- Shoppers Drug Mart720 Bristol Road West2.09Km
- Scotiabank1525 Bristol Rd W2.13Km
- Scotiabank745 Courtney Park Dr W2.18Km
- Glaxosmithkline Inc11 Rimini Mews2.27Km
- BMO Bank of Montreal745 Courtneypark Dr W2.33Km
- Canada Post6616 Campobello Rd2.34Km
- Streetsville Home Hardware3 Queen Street North2.36Km
- Gliterz Beauty Salon1010 Dream Crest Rd2.38Km
- Get Movers Mississauga | Moving Company5223 Fairford Crescent2.39Km
- Cobalt Pharmaceuticals Inc6601 Kitimat Rd2.45Km
- Colbalt Pharmaceuticals - Administration & Sales6500 Kitimat Rd2.45Km
- Ciba Vision Canada Inc6515 Kitimat Rd2.45Km
- Bubbletease5955 Latimer Drive0.75Km
- Real Fruit Bubble Tea6085 Creditview Road0.94Km
- Krispy Kreme5920 Mavis Rd1Km
- Panera Bread5935 Mavis Road1.11Km
- Starbucks6055 Mavis Road1.15Km
- Second Cup Coffee Co5985 Mavis Rd1.19Km
- Second Cup Coffee Co. featuring Pinkberry Frozen Yogurt5985 Mavis Road1.19Km
- Vogue Cafe2721 Yonge St2.26Km
- Diab Maroun49 Queen St E2.45Km
- Wishsbones Wishbones Cafe Inc139 Queen St S2.54Km
- Cake Royale Inc.168 Queen Street South #1022.63Km
- Tea Room at Robinson Bray223 Queen St S2.71Km
- Bite's Cafe200 Queen St S2.71Km
- Larsa Fashion Boutique248 Queen Street South2.79Km
- Uptown Cafe1900 Minnesota Crt2.91Km
- Organo Gold Healthy Instant Organic Beverages Nu traceuticals5055 Heatherleigh Ave2.93Km
- Timothy's World Coffee6020 Hurontario St3.06Km
- Skymark Deli2000 Argentia Rd3.07Km
- Italian Express1151 Eglinton Ave E3.14Km
- Coffee Culture1220 Eglinton Avenue West3.22Km
- Kung Fu Tea223 Ceremonial Dr3.23Km
- Pearl Harbour Tea House660 Eglinton Ave W3.26Km
- Hannah's Coffee & Deli75 Watline Avenue3.31Km
- Bukka Bean & Bagel Co6465 Millcreek Dr3.37Km
- Tim Hortons6966 Financial Drive3.38Km
- Country Style20 Bristol Rd W3.38Km
- Snacks and Chai Cafe80 Courtneypark Dr W3.43Km
- Faema Canada115 Matheson Blvd E3.48Km
- Lotus Tea House6525 Millcreek Dr3.49Km
- Water Drop Teahouse6525 Millcreek Dr3.49Km
- Starbucks22 World Drive3.5Km
- Chaiiwala of London6435 Erin Mills Pky3.53Km
- AM Coffee Shack4646 Heritage Hills Boulevard3.54Km
- Cafe Eighty-Eight160 Traders Boulevard East3.59Km
- Tim Hortons450 Derry Road West3.73Km
- Tim Hortons7030 McLaughlin Road3.74Km
- Demetres90 Courtneypark Dr E3.78Km
- Coffee Culture Cafe & Eatery7030 Saint Barbara Boulevard3.86Km
- Starbucks6974 Financial Dr3.87Km
- Timothy's World Coffee6974 Financial Dr3.87Km
- Fa Cafe Ltd7030 Saint Barbara Blvd3.88Km
- Caffe Demetre90 Courtneypark Drive East3.91Km
- Language of the Leaf5298 Forest Hill Dr4Km
- Starbucks5029 Hurontario Street4.05Km
- The King's Tea Inc355 Brunel Rd4.15Km
- Second Cup Coffee Co. featuring Pinkberry Frozen Yogurt4553 Hurontario Street4.27Km
- Second Cup Coffee Co.4553 Hurontario Street4.27Km
- BBC Sales & Service Ltd Coffee Eqpmt395 Brunel Rd4.29Km
- Motivity Cafe and Lounge2565 Argentia Rd4.33Km
- Khan Murjan Cafe1675 the Chase4.36Km
- Far Coast Cafe309 Rathburn Rd W4.4Km
- Oriental Bakery900 Rathburn Rd W4.47Km
- Gg! Gaming Cafe900 Rathburn Rd W4.49Km
- Starbucks189 Rathburn Rd W4.6Km
- Shuyi Tealicious 書亦燒仙草2555 Erin Centre Blvd4.63Km
- Bliss Dessert Cafe and Bistro4188 Living Arts Dr4.68Km
- Country Style4175 Confederation Parkway4.68Km
- Tim Hortons39 Aventura Court4.7Km
- Health Cafe2000 Credit Valley Rd4.81Km
- Tao Tea Leaf100 City Centre Dr4.83Km
- Starbucks5636 Glen Erin Dr4.86Km
- Yogen Fruz2200 Eglinton Ave W4.88Km
- Direct Coffee Service235 Admiral Blvd4.89Km
- Alaïa Café & Doughnuts100 City Centre Dr4.89Km
- Swinbourne Meadows1145-1175 Swinbourne Dr0.42Km
- Brown's Heights Park5397-5479 Edencroft Crescent2.22Km
- Willowvale Fields1340 Willowvale Gardens2.33Km
- Timothy Street Park39 Main St2.41Km
- Fallingbrook Community Park5135 Fallingbrook Dr2.56Km
- Century City Park5199 Terry Fox Way2.56Km
- Mullett Creek Park6720 Century Ave3.33Km
- Sandford Farm Park845 White Clover Way3.37Km
- Madill Common Park502-550 Huntington Ridge Dr3.55Km
- Heritage Hills Park278 Winfield Terrace3.75Km
- Neebin Park, Mississauga, ON635 Kaiser Drive4.01Km
- Meadowvale Conservation Area1249-1309 Derry Rd W4.01Km
- Kingsbridge Common45 Kingsbridge Garden Cir4.09Km
- McKechnie Woods5087-5299 Forestwalk Cir4.32Km
- Leslie Trail Parkundefined4.32Km
- Plowman's Park6360 Plowmans Heath4.41Km
- Lake Aquitaine Park6592 Treviso Terrace4.42Km
- 1100 Rathburn Rd W1100 Rathburn Rd W4.57Km
- Dunton Athletic Fields6180 Kennedy Rd4.57Km
- Deer Run1190 Rathburn Rd W4.67Km
- Eastgate Parkundefined4.71Km
- Zonta Meadows313-387 Wallenberg Crescent4.77Km
- Community Common Park355 Princess Royal Dr4.89Km
- Living Arts Park4180 Duke of York Blvd4.94Km
- Huron Heights Park291 Oxbow Crescent5.02Km
- Sculpture Court - City Centre Skatepark300 Duke of York Blvd5.04Km
- Sherwoodtowne Green54 Village Centre Pl5.09Km
- RiverwoodCulham Trail5.11Km
- Parkway Belt Park615 Indian Summer Trail5.25Km
- Cleary Park400 Webb Dr5.39Km
- Bishopstoke Park4139 Shipp Dr5.42Km
- Kariya Park5.61Km
- City View Park565 Central Parkway West5.65Km
- Woodington Green Park292 Bowling Green Ct5.67Km
- Parkway Green4215 Central Pkwy E5.84Km
- Rayfield ParkRathburn Rd E6.16Km
- Meadow Glen Park4140-4234 Wilcox Rd6.21Km
- Mississauga Valley Park1385-1417 Mississauga Valley Blvd6.31Km
- Ron Lenyk Springfield Park3325 The Credit Woodlands6.42Km
- Dr. Martin L. Dobkin Community Park395 Fairview Rd W6.42Km
- Fairview Park3300 Palgrave Rd6.43Km
- Larande Park13 Larande Court6.69Km
- Stonebrook Park3294-3348 Rhonda Valley6.72Km
- Shediac Park14-27 Shediac Road6.73Km
- Shelby Park795 Rathburn Rd E6.76Km
- Tobias Mason Park7342-7374 Watergrove Road6.82Km
- Brentwood Park380 Janene Ct6.86Km
- Sheridan Woodlands Park10 Duggan Dr6.94Km
- Allison's ParkGreycedar Ct6.94Km
- Brickyard Park3061 Clayhill Rd7Km
- Sergeant David Yakichuk Park7.08Km
- Stonewood Park7348 Sandhurst Drive7.16Km
- Marco Muzzo Memorial Woods and Park5095-5185 Preservation Cir7.23Km
- Rathwood District Park4200-4274 Preston Trail7.26Km
- Erindale ParkCulham Trail7.37Km
- McKenzie Park428-464 Michelle Row7.38Km
- Richard Jones Park261 Whitchurch Mews7.4Km
- Buttonbrush Park7457 Russian Olive Close7.43Km
- Syed Jallaluddin Park277-425 Lara Woods7.47Km
- John C Price Park3077 Littlejohn Ln7.49Km
- Silverthorn Parkundefined7.57Km
- Westchester Park2-24 Langford Ct7.59Km
- Huron Park2391-2497 Nikanna Rd7.59Km
- Kiwanas Memorial Park229 Main St S7.77Km
- Vintners Cellar Mississauga North1201 Britannia Rd W0.31Km
- Bombay Grocers1201 Britannia Road West0.32Km
- Walmart Grocery Pickup & Delivery800 Matheson Blvd W0.86Km
- Wine Rack800 Matheson Blvd W0.86Km
- Bulk Barn6085 Creditview Rd0.93Km
- Herc's Nutrition800 Boyer Blvd0.94Km
- Loblaws Supermarkets Limited, Credit Valley Town Plaza6085 Creditview Rd0.96Km
- Tom & Michelle's NOFRILLS Mississauga6085 Creditview Rd0.96Km
- Seafood City Supermarket800 Boyer Boulevard0.97Km
- Indo Pak Grocery Halal Meat801 Matheson Boulevard East0.99Km
- Deli a840 Khan Cres1.08Km
- Chaudry B1381 Astrella Cres1.4Km
- Kore Fit Living5955 Latimer Dr1.42Km
- Lcbo5925 Rodeo Dr1.53Km
- Sandbanks5925 Rodeo Dr1.53Km
- South Asian Groceries in Canada600 Matheson Blvd W1.61Km
- The Beer Store1150 Lorne Park Rd1.63Km
- Loblaws Mclaughlin Road5970 McLaughlin Rd1.65Km
- Ontario Federation of Natural Food Co-Op5685 McLaughlin Rd1.91Km
- Beer Gas Systems9 Amity Rd1.93Km
- B Bunette Thompson1455 Bristol Rd W1.99Km
- Subzi Mandi1525 Bristol Rd W1.99Km
- Paul's No Frills1525 Bristol Rd W2Km
- Price Chopper - Mavis & Bristol720 Bristol Rd W2.03Km
- Asian Food Centre1075 Ceremonial Drive2.13Km
- Tree of Life Canada Inc6030 Freemont Blvd2.2Km
- Shannon's Meats Inc12 Falconer Dr2.22Km
- Beer Store65 Queen St N2.3Km
- Thiara Supermarket1965 Britannia W2.37Km
- Mediterranean Meat and Deli35 Queen St S2.39Km
- Canna Relief Canada133 Queen St S2.54Km
- Sandbanks128 Queen St S2.54Km
- Wisla Delicatessen512 Bristol Rd W2.56Km
- S & H Health Foods5399 Durie Rd2.62Km
- Lcbo128 Queen St S2.69Km
- World's Finest Beer & Wine Co128 Queen St S2.69Km
- Price Chopper Retail Grocery128 Queen St S2.69Km
- Bloom Organic Bazaar6790 Kitimat Rd2.69Km
- Green Elephant Nutrition Centre13 Thomas St2.83Km
- Toronto Hospitality5306 Roebuck Crt2.89Km
- Rabba Fine Foods5025 Heatherleigh Avenue2.96Km
- SassyFig Inc4040 Creditview Rd2.97Km
- Pride Pak Canada Ltd6768 Financial Dr3.03Km
- Kraft Canada Inc27 Reid Dr3.07Km
- Village Health Food640 Eglinton Ave W3.22Km
- Highland Farms Inc50 Matheson Blvd E, 50 50 Matheson Bl E3.23Km
- Jerkeys Caribbean Restaraunt and Groceries223 Ceremonial Dr3.23Km
- Vineyards Estate Wines1240 Eglinton Ave W3.24Km
- Marché Adonis1240 Eglinton Avenue West3.24Km
- Canadian Post1240 Eglinton Ave W3.26Km
- Adonis1240 Eglinton Ave W3.26Km
- Botros Convenience660 Eglinton Ave W3.26Km
- Rabba Market Express20 Bristol W3.38Km
- Peng Hock Tan6400 Millcreek Dr3.44Km
- Carafe Wine Makers6400 Millcreek Dr3.44Km
- Soghaat South Asian Sweets6400 Millcreek Drive3.44Km
- Jerusalem Supermarket3355 Hurontario St3.47Km
- Rass Grocery4703 Apple Blossom Cir3.5Km
- Dennis' NOFRILLS Mississauga6435 Erin Mills Pky3.51Km
- Paramount Butcher Shop4646 Heritage Hills Blvd3.51Km
- M&M Food Market4646 Heritage Hills Boulevard3.54Km
- Regal Confections Inc175 Britannia Rd E3.55Km
- FNC Nutrition Inc6460 Millcreek Dr3.57Km
- Best Buy Suppliments6460 Millcreek Dr3.57Km
- Britannia Public School1145 Swinbourne Drive0.38Km
- Dufferin-Peel Catholic District School Board1075 Swinbourne Dr0.64Km
- St. Gregory Elementary School1075 Swinbourne Dr0.66Km
- Whitehorn Public School5785 Whitehorn Avenue0.92Km
- St. Raymond Elementary School5735 Whitehorn Ave1.02Km
- Dufferin-Peel Catholic District School Board5735 Whitehorn Ave1.08Km
- St Valentine School5610 Heatherleigh Ave1.16Km
- Dufferin-Peel Catholic District School Board5610 Heatherleigh Ave1.18Km
- Dufferin-Peel Catholic District School Board5850 River Grove Ave1.48Km
- Tutoring Wonders5492 Hurst Court1.53Km
- High School Tutor750 Lafayette Dr1.54Km
- YMCA5850 River Grove Ave1.55Km
- Dufferin-Peel Catholic District School Board5555 Creditview Rd1.67Km
- St. Joseph Secondary School5555 Creditview Road1.68Km
- Hazel McCallion Senior Public School5750 River Grove Avenue1.74Km
- Willow Way Public School1715 Willow Way1.89Km
- Ray Underhill Public School16-46 Ellesboro Dr1.93Km
- Allegro Piano Studio5378 Flatford Rd1.98Km
- Champlain Trail Public School895 Ceremonial Dr2.01Km
- Dufferin-Peel Catholic District School Board3420 McDowell Dr2.09Km
- Sky Photo Digital1075 Ceremonial Dr2.09Km
- St. Marcellinus Secondary School730 Courtneypark Drive West2.22Km
- Dufferin-Peel Catholic District School Board815 Ceremonial Dr2.22Km
- St. Gertrude School815 Ceremonial Drive2.23Km
- Dufferin-Peel Catholic District School Board730 Courtneypark Dr W2.28Km
- Peel District School Board1150 Dream Crest Rd2.3Km
- Mississauga Secondary School550 Courtneypark Drive West2.31Km
- Dufferin-Peel Catholic District School Board6770 Historic Trail2.39Km
- Rick Hansen Secondary School1150 Dream Crest Road2.39Km
- Philopateer Christian College - Private School6341 Mississauga Rd2.4Km
- St. Julia Catholic Elementary School6770 Historic Trail2.41Km
- Dufferin-Peel Catholic District School Board6341 Mississauga Rd2.46Km
- Saint6277 Mississauga Rd2.46Km
- John Cabot CS6341 Mississauga Rd2.47Km
- Fallingbrook Middle School5187 Fallingbrook Drive2.5Km
- Russell Langmaid School170 Church St2.55Km
- Kendellhurst Academy170 Church St2.55Km
- St Joseph School249 Church St2.6Km
- Dufferin-Peel Catholic District School Board249 Church St2.6Km
- Dolphin Sr Public School18 Brookside Dr2.61Km
- Peel District School Board154 Queen St S2.61Km
- Elite Montessori School6395 Mississauga Road2.61Km
- Peel District School Board18 Brookside Dr2.63Km
- Credit Valley Montessori School100-208 Emby Dr2.86Km
- Guiding Light Academy225 Broadway St2.86Km
- Lumen Veritatis Academy225 Broadway St2.86Km
- St. Francis Xavier Secondary School50 Bristol Road West2.9Km
- David Leeder Middle School6900 Gooderham Estate Blvd3Km
- Dufferin-Peel Catholic District School Board40 Matheson Boulevard West3.05Km
- Fairwind Senior Public School5235 Fairwind Drive3.06Km
- St Dunstan School1525 Cuthbert Ave3.08Km
- Dufferin-Peel Catholic District School Board1525 Cuthbert Ave3.08Km
- Peel District School Board5650 Hurontario St3.08Km
- Streetsville Secondary School3.09Km
- St Jude's Academy2150 Torquay Mews3.1Km
- Peel District School Board6900 Gooderham Estate Blvd3.11Km
- Mississauga Christian French School1245 Eglinton Avenue West3.14Km
- YMCA1525 Cuthbert Ave3.16Km
- Outdoor Challenge Inc24 Reid Dr3.2Km
- Dufferin-Peel Catholic District School Board680 Novo Star Dr3.2Km
- Meadowvale Public School890 Old Derry Rd W3.22Km
- St. Veronica680 Novo Star Dr3.23Km
- Dufferin-Peel Catholic District School Board50 Bristol Rd W3.27Km
- Dufferin Peel Catholic School Board-New Directions Program75 Watline Avenue3.34Km
- Shatin Chinese Food1201 Britannia Rd W0.23Km
- Jacob's Homemade Treats1178 Windbrook Grove0.24Km
- Thai Rice1201 Britannia Road West0.28Km
- Superchoice Pizza1201 Britannia Rd W0.31Km
- Istanbul Doner House1201 Britannia Rd W0.31Km
- Devil's Harp1201 Britannia Rd W0.31Km
- New India Sweets & Restaurant1201 Britannia Road West0.32Km
- San Francesco Foods1201 Britannia Road West0.32Km
- Montana's Cookhouse2575 Eglinton Ave W0.4Km
- Subway5975 Terry Fox Way0.55Km
- Country Style5955 Latimer Dr0.6Km
- Pinnacle IP Solutions5955 Latimer Dr0.6Km
- Wok BoxLatimer Dr0.63Km
- Lick's Homeburgers & Icecream Shops IncLatimer Dr0.63Km
- Cajun Way Chicken and Seafood5955 Latimer Dr0.65Km
- Casey's Bar & Grill825 Britannia Road West0.67Km
- Jellyshop.Ca6208 Duford Dr0.67Km
- Osmow's Shawarma5945 Latimer Dr0.68Km
- Osmow's Heartland5945 Latimer Dr0.68Km
- La Sani Grill5955 Latimer Drive0.69Km
- California SandwichesLatimer Drive0.71Km
- Marble Slab Creamery5955 Latimer Dr0.73Km
- Bergham5955 Latimer Dr0.73Km
- Freshii5955 Latimer Drive0.74Km
- Dough Box5955 Latimer Dr0.74Km
- Chick Fiesta5955 Latimer Dr0.74Km
- Guru's Classic Indian & Hakka Chinese Cuisine5955 Latimer Dr0.74Km
- Pho Mi 995955 Latimer Drive0.75Km
- Wild Wing5955 Latimer Drive0.75Km
- Somethin' Sweet 4 U5955 Latimer Drive0.75Km
- Karahi Boys5955 Latimer Drive0.75Km
- Top Gun burger5955 Latimer Drive0.75Km
- River Spion Halal5900 Mavis Rd0.75Km
- Teriyaki Experience815 Britannia Rd W0.77Km
- Nando's PERi-PERi815 Britannia Rd W0.78Km
- Nando's Heartland815 Britannia Rd W0.78Km
- Sushi Japan Buffet815 Britannia Rd W0.78Km
- Silver Spoon816 Britannia Rd W0.78Km
- Nando's Flame-Grilled Chicken815 Britannia Road West0.79Km
- Boil Plus815 Britannia Road West0.79Km
- Made in Japan Teriyaki815 Britannia Rd W0.79Km
- Heart Sushi0.79Km
- HALAL SHAMIANA RESTAURANT816 Britannia Road West0.79Km
- Silverspoon Catering816 Britannia Rd W0.8Km
- Bismillah Sweets812 Britannia Rd W0.8Km
- Cafe de Khan6400 Millcreek Drive0.81Km
- Pho Tay Do808 Britannia Rd W0.81Km
- Al Kabab808 Britannia Road West0.81Km
- Kobe Sizzlers808 Britannia Road West0.81Km
- Pizza Ten808 Britannia Road West0.81Km
- Karachi Kabab wala808 Britannia Road West0.81Km
- Chatkhara Restaurant816 Britannia Road West0.89Km
- Mr. SubUnit E-105, 6065 Creditview Road0.9Km
- Subway6045 Creditview Road0.91Km
- KFC6085 Creditview Road0.91Km
- McDonald's800 Matheson Boulevard West0.92Km
- Lazeez Shawarma6085 Creditview Road0.93Km
- Adel’s Fatatre6045 Creditview Rd0.94Km
- Jollibee800 Boyer Blvd0.94Km
- Valerio's Tropical Bakeshop800 Boyer Blvd0.94Km
- Quiznos800 Boyer Blvd0.94Km
- Kaarma Bistro & Boutique Inc801 Matheson Blvd W0.95Km
- Dave's Chicken and Seafood801 Matheson Blvd W0.95Km
- Liza Stylish Wall Mirrors Store775 Britannia Rd W0.96Km
