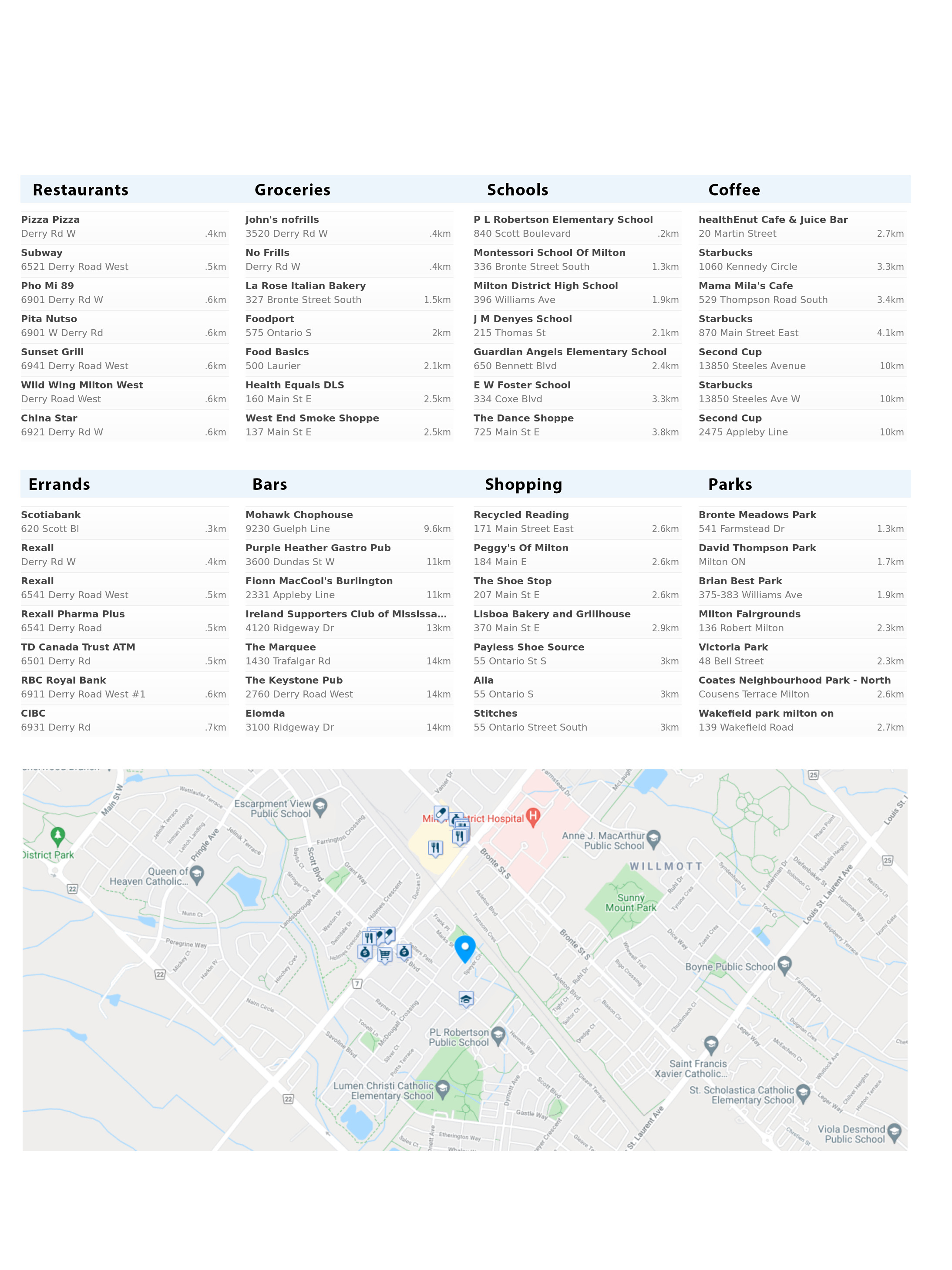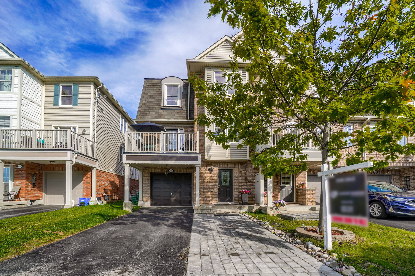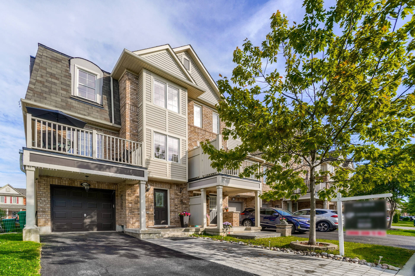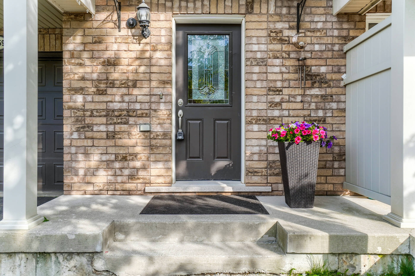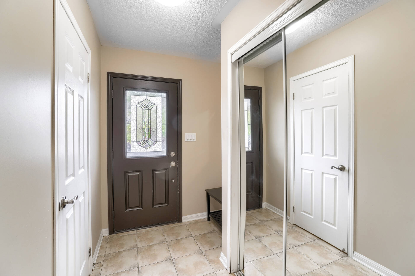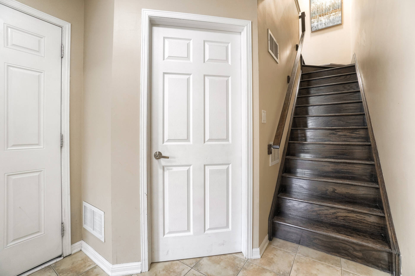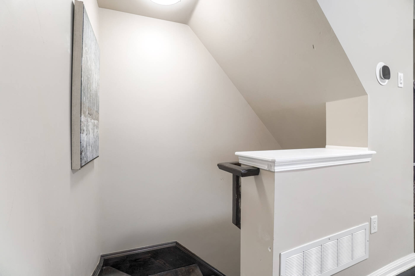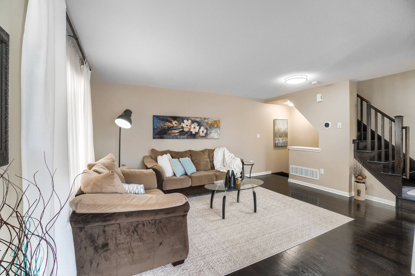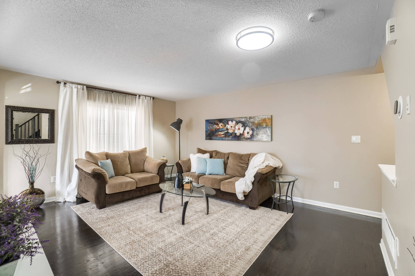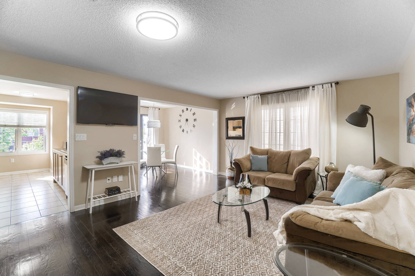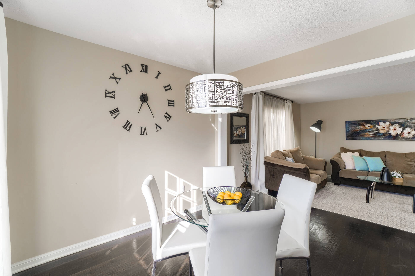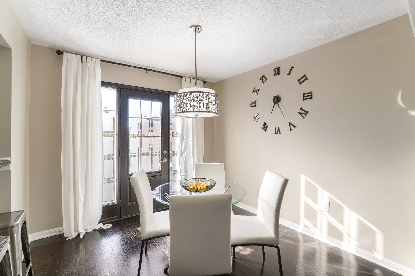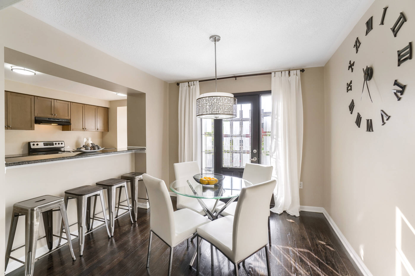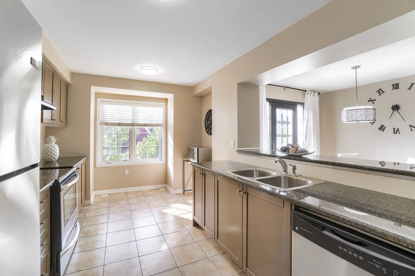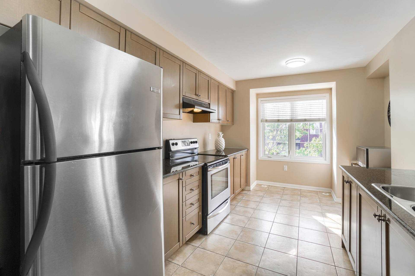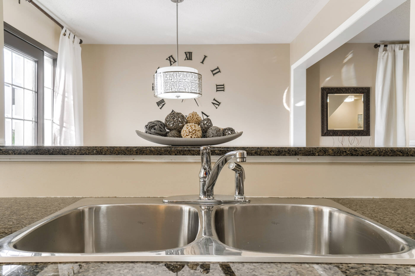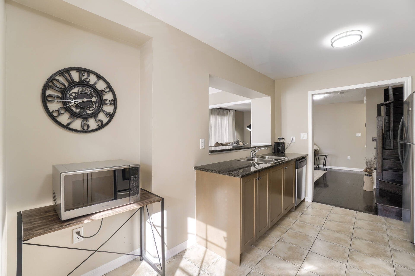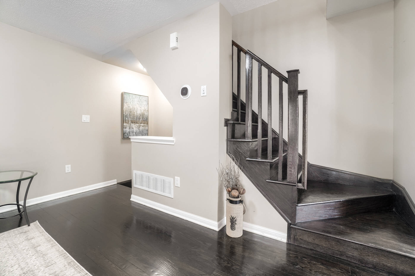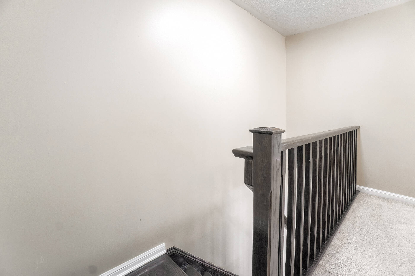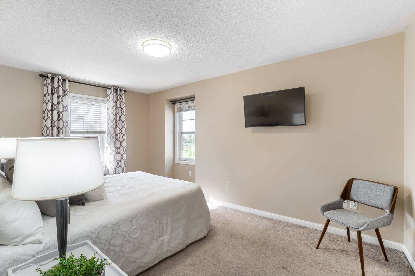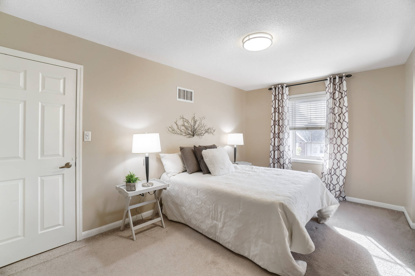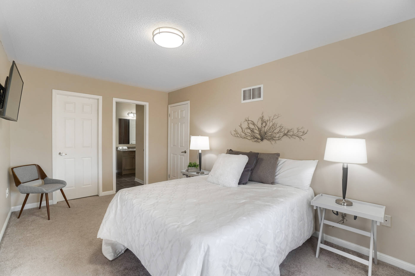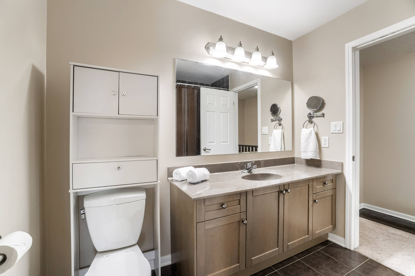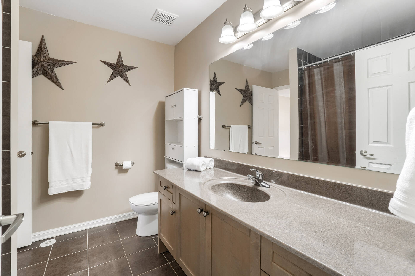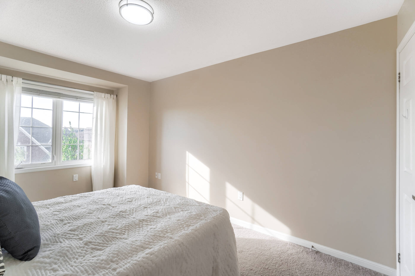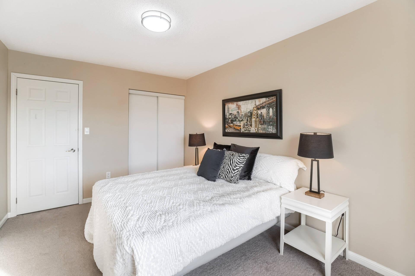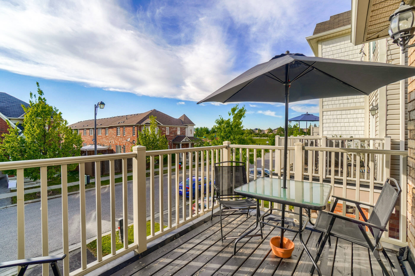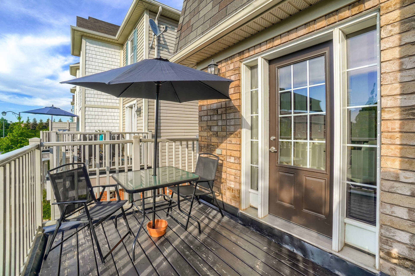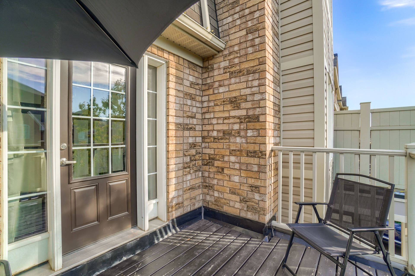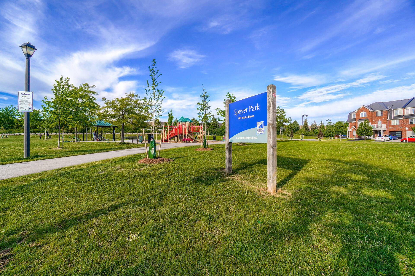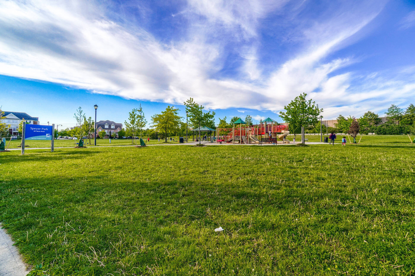Video Tour
Floor Plan



LOCATION! LOCATION! LOCATION! One of a kind! Stunning 3 story townhouse with views of the escarpment from the 3rd floor, access to the balcony from the 2nd level and inside garage access from the 1st floor! Open concept living area with large extended kitchen and large balcony overlooking Speyer park! Family friendly neighborhood and walking distance from the best schools, No Frills, restaurants and minutes from 401 and Oakville/Burlington. Brick walkway provides inviting entry in the front and allows for 4 car parking & more. Large sized bedrooms with carpet, hardwood floor main floor and staircase, granite countertops and updated kitchen. An extra large garage with tire storage and work bench complete this home! This home is a must see for investors, first time buyers and small families!
- Property Type
Townhouse - Storeys
3
- Sq.ft1278
- Bathrooms2
- Parking4
- Water SupplyMunicipal
- Exterior FinishBrick & Siding
- FuelGas
- HeatingForced Air
- Garage/drivewayGarage + Private Driveway
Local Amenities
