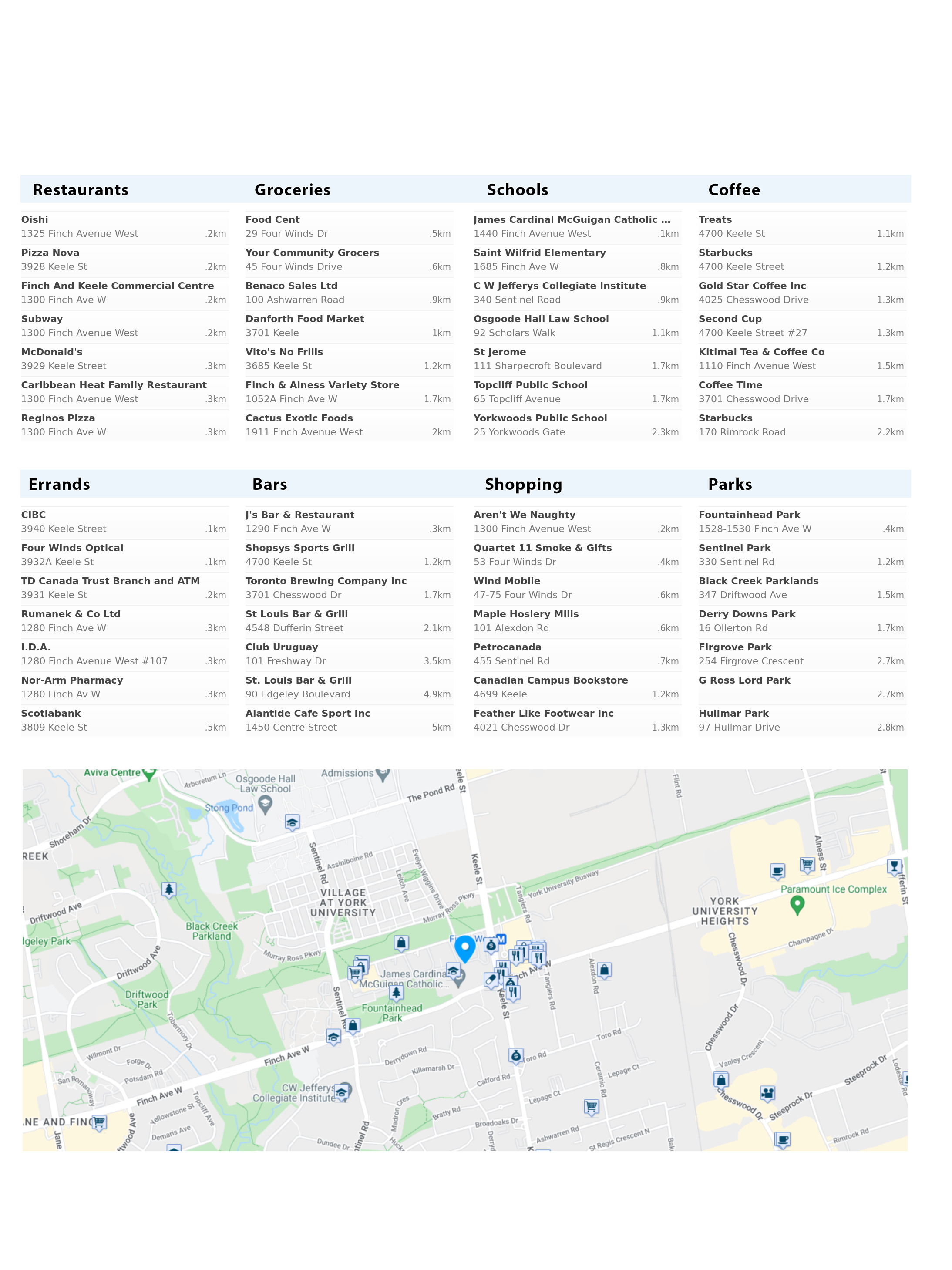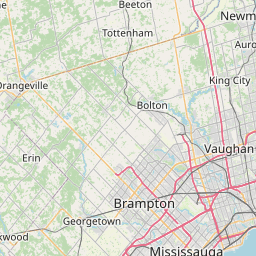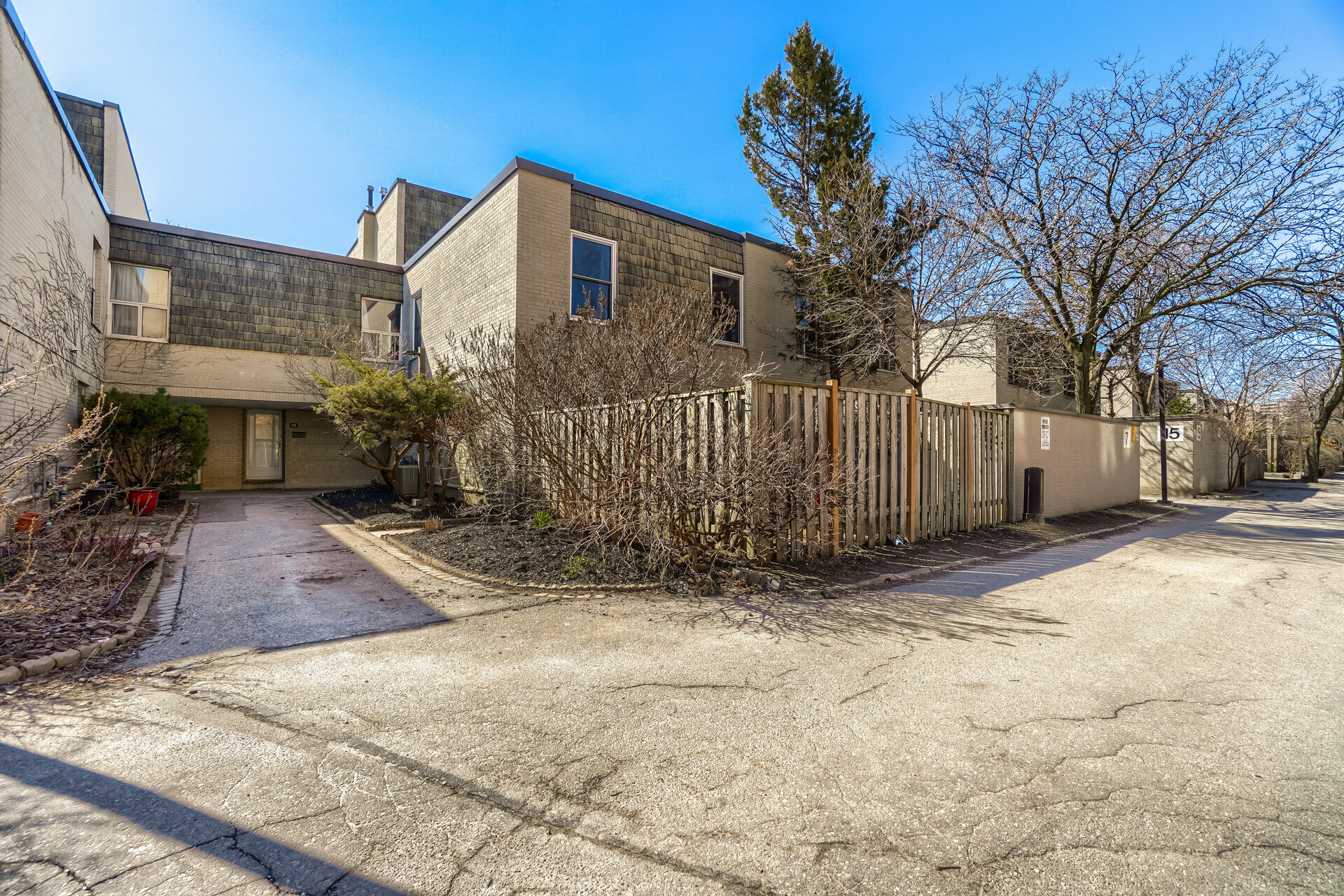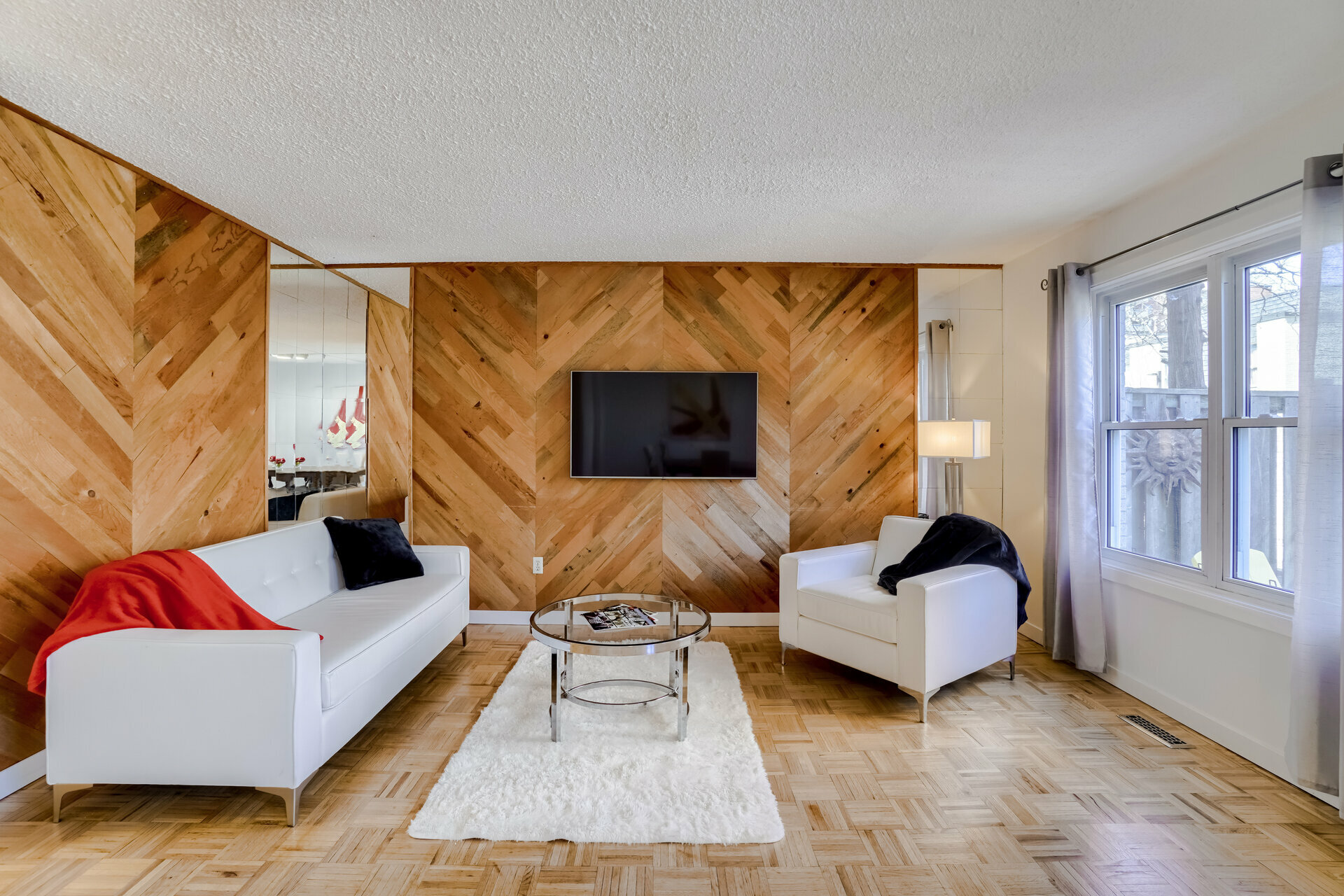Video Tour
3D Tour
Floor Plan



Ideally Located Within Walking Distance To Finch Subway, York University And Open Green Space. This Updated 3+1 Bedroom 2 Bath Townhome Offers All The Features You've Been Looking For. Freshly Painted And Hardwood Flooring Through Out The Main And Upper Levels. The Updated Kitchen Includes New Luxury Laminate Flooring, Countertop, Double Stainless Steel Sink, With Pull-Out Faucet And Extra Cabinets And Counter Space. Open Concept Living And Dining Room With Stylish Wood Accent Wall And Walk-Out To The Fenced Yard To Enjoy A Relaxing BBQ. The Hardwood Staircase Leads Up To The Second Level And 3 Large Bedrooms Each With Spacious Double Closets. The Bathrooms Have Been Updated With New Counters, Sinks And Faucets. The Finished Lower Level Adds A 4th Bed/Sitting Room Measuring Approx 15'x20' And Adjacent Utility Room With Laundry And Plenty of Storage Space. The Updated Large Vinyl Windows Provide Plenty Of Natural Sunlight Throughout The Day. Convenient Underground Parking Included.
- Property Type
Condo - Storeys
2 - Basement
Finished
- Mls #W5576898
- Bathrooms2
- ParkingYes
- HeatingForced Air
- Property StyleTownhouse
Local Amenities
- BarsDistrict 45 Night Club0.21Km
- ShoppingD C Jewellery KC0.27Km
- EntertainmentCookiegrams1.69Km
- ErrandsCIBC0.13Km
- CoffeeCheck - in Corner0.2Km
- ParksFountainhead Park0.38Km
- GroceriesThiruppathi0.26Km
- SchoolsJames Cardinal McGuigan Catholic High School0.09Km
- RestaurantsSizzling Grill0.19Km
- District 45 Night Club1300 Finch Ave W0.21Km
- Top One Lounge1300 Finch Ave W0.26Km
- The Cue Billiards and Cafe1300 Finch Ave W0.28Km
- J's Bar & Restaurant1290 Finch Ave W0.34Km
- Coco Bar1290 Finch Ave W0.34Km
- Red Nile Cafe & Hookah Lounge1290 Finch Ave W0.35Km
- Toronto Bartending1280 Finch Ave W0.35Km
- Small Rooms Steak & Seafood House1181 Finch Avenue West0.86Km
- Hoops Sports Bar & Grill4207 Keele Street1.01Km
- Next Level Lounge3675 Keele St1.25Km
- Shopsy's Sports Grill .4700 Keele Street1.31Km
- Moda Nightlife & Bar Inc4749 Keele St1.33Km
- Star Boy Entertainment4749 Keele St1.33Km
- York U Ampd4700 Keele St1.34Km
- Cafe Saggio4069 Chesswood Drive1.34Km
- The Underground4700 Keele Street1.35Km
- Penalty Box Pub4000 Chesswood Dr1.5Km
- Caribbean Tropix3585 Keele St1.53Km
- Vin Di Case1111 Finch Ave W1.53Km
- Absinthe Pub and Coffee Shop4700 Keele St1.55Km
- Toronto Brewing Company Inc3701 Chesswood Dr1.78Km
- Abbey Road Entertainment55 Alness St1.94Km
- 3D Style45 Brisbane Rd1.96Km
- Sun Rise Bar And Grill73 Alness Street1.97Km
- Philthy McNasty's2180 Steeles Ave W1.99Km
- Photo Novelty - Abbey Road Entertainment222 Limestone Cres2Km
- The Barrel2180 Steeles Ave W2.05Km
- The Barell Live Public House2180 Steeles Ave W2.06Km
- Coconuts Restaurant & Lounge2180 Steeles Avenue West2.08Km
- Moon Restaurant & Bistro4544 Dufferin St2.1Km
- Black Creek Historic Brewery1000 Murray Ross Pky2.27Km
- Toronto Garrison WO's and Sgt's Mess1 Yukon Lane2.36Km
- Penalty Box55 Carl Cres2.45Km
- Vino Winemaker1750 Steeles Ave W2.72Km
- Home Base Bar and Grill3232 Steeles Ave W2.92Km
- Chez Toi3232 Steeles Ave W2.92Km
- Vieng Ratri295 Eddystone Ave2.92Km
- Olympic Sport And Grill3232 Steeles Ave W2.94Km
- Element Lounge and Restaurant50 Norfinch Drive2.95Km
- Homebase Bar & Grill3232 Steeles Avenue West2.96Km
- Panafest Bar & Grill2708 Jane Street2.99Km
- El Charrua - Uruguay Resturant & Bar750 Oakdale Rd3.01Km
- Zucchero's Bistro & Bar1520 Steeles Ave W3.12Km
- Diplomat Billiards Cafe529 Wilson Heights Blvd3.35Km
- Palazzo Night Club & Restrnt99 Peelar Rd3.44Km
- Club St Vincenzo110 Jardin Dr3.54Km
- Club Uruguay101 Freshway Dr3.6Km
- Crave Resturant and Bar816 Sheppard Ave W3.61Km
- One Love Restaurant & Bar270 Garyray Dr3.74Km
- Club Pro170 Doughton Road3.86Km
- Peter Gs Bar And Grill1060 a Wilson Av4.11Km
- Digla Sports Bar2300 Finch Ave W4.11Km
- Avenue Nightclub2800 Hwy 74.13Km
- Vin Bon Toronto950 Wilson Ave4.2Km
- Windy O'Neill's Irish Pub50 Interchange Way4.2Km
- Pdj Investments Ltd3492 Weston Rd4.21Km
- Wendel Clark's Classic Grill and Sports Lounge70 Interchange Way4.23Km
- Dave & Buster's150 Interchange Way4.23Km
- Vintners Winery4265 Weston Rd4.3Km
- Bistro 96 Bar and Grill5025 Steeles Ave W4.46Km
- Cheech and Dave's Wingporium5025 Steeles Ave W4.46Km
- Las Brisas Eatery & Cocktail Lounge24 Rivalda Rd4.58Km
- Bluestar4000 Steeles Ave W4.69Km
- D C Jewellery KC1300 Finch Avenue West0.27Km
- Aren't We Naughty1300 Finch Avenue West0.29Km
- Quartet 11 Smoke & Gifts53 Four Winds Dr0.31Km
- Janetboutique247 Murray Ross Pky0.32Km
- The Shoe Club Inc1295 Finch Ave W0.35Km
- Athira Jewellery45 Four Winds Dr0.5Km
- Wind Mobile47-75 Four Winds Dr0.51Km
- Big Twinstar45 Four Winds Dr0.51Km
- International Clothiers1235 Finch Ave W0.6Km
- Petrocanada455 Sentinel Rd0.64Km
- Valo Design20 Broadoaks Dr0.74Km
- Maple Hosiery Mills101 Alexdon Road0.76Km
- Esco Invitations1183 Finch Ave W0.83Km
- Adelma Ladies' & Childrens'118 Hucknall Rd0.92Km
- Dupont Wire Works130 Lepage Crt0.93Km
- Penningtons Superstore3711 Keele St0.93Km
- Aryana Enterprises Inc1177 Finch Avenue West0.94Km
- Polyc Packaging Co1179 Finch Ave W0.96Km
- Z K Leather Goods1177 Finch Ave W0.96Km
- Gabe Clothing and Design Production Ltd42 Ashwarren Rd1.05Km
- Aidia4700 Keele St1.07Km
- The Time Shop Inc4 Saint Regis Cres N1.12Km
- Canadian Campus Bookstore4699 Keele1.17Km
- Unitext4699 Keele St1.22Km
- Grauman Packaging Inc4699 Keele St1.22Km
- Canadian Mill Nettclean Supply Inc80 Grandravine Dr1.23Km
- Indigo Books Music & Cafe82 Saint Regis Cres N1.25Km
- TrenzPlace4476 Chesswood Dr1.25Km
- Tal Products Inc4478 Chesswood Dr1.27Km
- Canly Shoes Import Ltd4517 Chesswood Dr1.27Km
- Tropical Graphics Cn257 Canarctic Dr1.3Km
- Siga International81 Saint Regis Cres1.3Km
- York University Bookstore4700 Keele Street1.32Km
- Diamond Joe's4515 Chesswood Dr1.33Km
- Gente Jewellery Ltd4509 Chesswood Drive1.33Km
- Ticlio Canada Inc4525 Chesswood Dr1.33Km
- Tal Products99B Tuscan Gate1.34Km
- Mar B Graphics & Embroidery420 Flint Rd1.34Km
- Second Bind4481 Chesswood Drive1.34Km
- Public Supplies Ltd99B Tuscan Gate1.35Km
- Forever New156 Saint Regis Crescent1.37Km
- Martin Ross Group250 Canarctic Dr1.37Km
- Libman & Co Ltd250 Canarctic Dr1.37Km
- Walking on a Cloud365 Flint Rd1.38Km
- Feather Like Footwear Inc4021 Chesswood Dr1.38Km
- Todays Designer Fashions Inc4013 Chesswood Drive1.39Km
- Benir Mode Ltd Co349 Canarctic Dr1.4Km
- Uniforms Uniforms351 Canarctic Dr1.41Km
- Edith's Fashions1113 Finch Avenue West1.41Km
- Liltex Design Ltd1110 Finch Ave W1.41Km
- Gail Osaduke Custom Millinery1113 Finch Avenue West1.42Km
- Wayne Safety Inc1250 Sheppard Ave W1.42Km
- Picadilly Fashions4050 Chesswood Dr1.43Km
- La Moda Classica Ltd4801 Keele Street1.44Km
- Oreol Shoes and Medical Supplies Pedorthics Inc1126 Finch Ave W1.44Km
- Gem Star Inc1111A Finch Ave W1.46Km
- UniStyle Footwear inc.4045 Chesswood Drive1.47Km
- Stylecraft Jewellery Ltd3975 Chesswood Dr1.49Km
- Tinlids Inc130 Martin Ross Avenue1.52Km
- DJL Jewellery Inc1111A Finch Ave W1.53Km
- Touch International Entertainment335 Driftwood Ave1.54Km
- Fashion Of World1111 Finch Avenue West1.54Km
- Cintas Canada Ltd1110 Flint Road1.56Km
- Eisinger Canada Ltd1111 Finch Ave W1.57Km
- Cookiegrams81 Brisbane Rd1.69Km
- Action Potential65 Brisbane Rd1.78Km
- Black Creek Pioneer Village1000 Murray Ross Parkway2.18Km
- Wings Wheels Heritage Festival65 Carl Hall Rd2.3Km
- Toronto Aerospace Museum65 Carl Hall Rd2.33Km
- Cuisine of India64 Magnetic Dr2.59Km
- Spar Group1100 Sheppard Ave E2.6Km
- Holocaust Centre of Toronto4600 Bathurst St4.12Km
- Neuberger Holocaust Education Centre4600 Bathurst St4.12Km
- Zip.ca Kiosk1090 Wilson Ave4.2Km
- Colossus Vaughan Cinemas3555 Highway 7 West4.85Km
- Cineplex Inc3555 Hwy 7 W4.86Km
- Art Source185 Bridgeland Ave4.94Km
- Art hanging systems133 Cartwright Ave5.2Km
- Cineplex Cinemas3401 Dufferin St5.31Km
- Cineplex IncYorkdale Shopping Ctr5.31Km
- SilverCity Yorkdale AVX Theatre3401 Dufferin St5.37Km
- Granitec Inc8001 Weston Road5.68Km
- Magic Lantern Theatres and Rainbow Cinemas1 Prom Cir5.81Km
- Imagine Promenade1 Prom Cir5.82Km
- YAZI gallery398 Steeles Ave W5.82Km
- Gibson House Museum5172 Yonge Street6.32Km
- Museum of Contemporary Canadian Art5040 Yonge St6.48Km
- Cineplex Cinemas Empress Walk5095 Yonge Street6.49Km
- Cineplex Cinemas5095 Yonge St6.49Km
- Blue Sky Design4936 Yonge St6.5Km
- Empire Theatre Ltd5095 Yonge St6.5Km
- Trillium Investors. Inc180 Steeles Ave W6.52Km
- Cineplex Odeon Corp4841 Yonge St6.61Km
- Cineplex Odeon Corporation, Sheppard Centre Yonge & Sheppard4841 Yonge St6.67Km
- Eastern Breeze International Film Festival4 Forest Laneway6.69Km
- Landmark Cinemas Canada LP45 Sheppard Ave E6.89Km
- Anna Art Publishing399 Four Valley Dr7.05Km
- Zip.ca Kiosk3090 Bathurst St7.08Km
- World Famous Peter's Barber Shop4 John Street7.31Km
- Weston Masonic Hall2040 Weston Rd7.35Km
- Legoland Discovery Centre, Vaughan1 Bass Pro Mills Dr7.53Km
- Rainbow Cinemas500 Rexdale Boulevard7.77Km
- Albion Cinemas1530 Albion Road7.78Km
- Albion Cinema I & II1530 Albion Rd7.79Km
- Susan Forrest Casting Inc403 Glencairn Ave8.04Km
- CIBC3940 Keele Street0.13Km
- Four Winds Optical3932A Keele St0.18Km
- Guardian Pharmacy3932A Keele St0.18Km
- TD Bank Financial Group3931 Keele & Finch W0.19Km
- Can Pharm Services Inc3932 Keele Street0.24Km
- Remedy'sRx - BH Pharmacy1300 Finch Ave W0.26Km
- TD Canada Trust Branch and ATM3931 Keele St0.26Km
- Nor-Arm Pharmacy1280 Finch Av W0.35Km
- Rumanek & Company Ltd - 416-665-DEBT1280 Finch Ave W0.35Km
- David Sklar & Associates1280 Finch Ave W0.35Km
- Rumanek & Co Ltd1280 Finch Ave W0.35Km
- Guardians1280 Finch Ave W0.35Km
- Spergel1280 Finch Ave W0.36Km
- I.D.A.1280 Finch Avenue West #1070.36Km
- Canada Health Assessment Centre1280 Finch Avenue West0.36Km
- Pharmasave1275 Finch Ave W0.45Km
- York Mart Copy & Computers45 Four Winds Dr0.51Km
- U-City Cleaners45 Four Winds Dr0.51Km
- Pharma D Drugs45 Four Winds Dr0.51Km
- Scotiabank3809 Keele St0.55Km
- CIBC Cash Dispenser1493 Finch Ave W0.59Km
- CIBC ATM1493 Finch Avenue West0.62Km
- Stihl20 Lepage Crt0.73Km
- Oneida Equipment Ltd20 Lepage Crt0.74Km
- Walmart Pharmacy3757 Keele St0.78Km
- Stihl20 Lepage Crt0.86Km
- RBC Royal Bank95 the Pond Rd0.9Km
- Canuck Door Systems Co140 Ashwarren Rd0.92Km
- Starbank Development3711 Keele St1Km
- Yorkview Pharmacists3695 Keele St1.09Km
- CIBC111 Ian MacDonald Blvd1.13Km
- CIBC85 York Gate Blvd1.14Km
- J C Pharmacy3685 Keele Street1.2Km
- United States Postal Service4700 Keele St1.2Km
- Scotiabank4700 Keele St1.2Km
- Xphase Pharmaceuticals4700 Keele St1.22Km
- GFA Financing3675 Keele St1.25Km
- TD Bank Financial Group4700 Keele St1.26Km
- TD Canada Trust ATM - Closed4700 Keele St1.28Km
- Scotiabank198 York Blvd1.29Km
- Murale4700 Keele St1.3Km
- Alterna Savings4700 Keele St1.31Km
- Classic Fountain Systems638 Petrolia Rd1.31Km
- Shoppers Drug Martundefined1.31Km
- Pharmaprix4700 Keele St1.32Km
- BMO Bank of Montreal4700 Keele Street1.32Km
- Cims Pharmacy4700 Keele St1.33Km
- Kosher Innovations4515 Chesswood Dr1.33Km
- Pharmaprix4700 Keele St1.34Km
- Empire Hardware Ltd5 Vanley Crescent1.37Km
- Ashbury Biologicals Inc349 Wildcat Rd1.39Km
- CIBC125 Campus Walk1.4Km
- University Health Centre Pharmacy4801 Keele Street1.44Km
- Cooper & Company Ltd-Trustees in Bankruptcy1120 Finch Ave W1.46Km
- Cash Union Financials Inc1120 Finch Ave W1.46Km
- Habib Canadian Bank1120 Finch Ave W1.49Km
- TD Bank Financial Group5555 Keele St1.5Km
- BDC - Business Development Bank of Canada1120 Finch Ave W1.51Km
- Ici Canada1120 Finch Ave W1.51Km
- North American Metalcraft Inc850 Flint Rd1.52Km
- Klein & Company Inc1111 Finch Ave W1.54Km
- Jrd Supply Inc254 Wildcat Rd1.56Km
- Nam Pharmacy3585 Keele Street1.57Km
- 360 ATM254 Wildcat Rd1.59Km
- Check - in Corner3930 Keele St0.2Km
- Mix & Matcha1325 Finch Ave W0.27Km
- Tim Hortons4700 Keele St0.34Km
- Ondo Foundations Canada1280 Finch Ave W0.35Km
- Khi Coffee45 Four Winds Dr0.5Km
- Tim Hortons1493 Finch Ave0.62Km
- Gong Cha95 The Pond Road0.91Km
- Tim Hortons70 The Pond Rd0.93Km
- Aroma Espresso Bar105 The Pond Road0.95Km
- Timothy's World Coffee4700 Keele St1.06Km
- Tim Hortons4211 Keele Street1.12Km
- Second Cup Coffee Co.4700 Keele Street1.13Km
- Tim Hortons49 Saint Regis Crescent1.15Km
- Starbucks4700 Keele Street1.2Km
- Cafe Supreme4700 Keele St1.21Km
- La Plap U4700 Keele St1.21Km
- Tim HortonsKeele Street1.23Km
- Company's Coming Bakery4700 Keele St1.23Km
- Teanation4700 Keele St1.27Km
- la prep4700 Keele Street1.31Km
- Cucinetta4700 Keele Street1.31Km
- Treats4700 Keele St1.34Km
- Coffee Time3472 Keele St1.37Km
- Morala Trading4480 Chesswood Dr1.37Km
- Starbucks1115 Finch Avenue West1.37Km
- Kitimai Tea & Coffee Co1110 Finch Ave W1.39Km
- Freshii4700 Keele St1.45Km
- Cafena Inc1120 Finch Ave W1.45Km
- Express Country Style1120 Finch Ave W1.51Km
- Gold Star Coffee Inc4025 Chesswood Dr1.53Km
- First Cup Coffee Service Corp136 Martin Ross Ave1.58Km
- Cafe Bennie809 Cobbler Cres1.59Km
- Tim Hortons1060 Finch Avenue West1.71Km
- Coffee Time Donuts3701 Chesswood Dr1.79Km
- York Tower3400 Keele St1.85Km
- Mountain View Estates Coffee Cie400 Steeprock Dr1.9Km
- Timothys Coffees of the World400 Steeprock Dr1.9Km
- Mmmuffins7880 Keele St1.95Km
- Thai Garden1011 Finch Av W1.98Km
- Wrap Express3943 Jane1.99Km
- Jay's Cafe2180 Steeles Ave W2.05Km
- Tim Hortons3981 Jane Street2.06Km
- Country Gourmet Coffee2100 Steeles Ave W2.15Km
- Bbq Express864 Alness St2.17Km
- Salutary Food Inc.1 Whitehorse Road2.19Km
- Tim Hortons3981 Jane St2.19Km
- Universal Cafe4646 Dufferin St2.22Km
- La Paloma Gelateria & Cafe Ltd3175 Rutherford Rd2.27Km
- Hoang Viet Bakery Coffee4730 Jane St2.33Km
- Starbucks170 Rimrock Road2.34Km
- Tim Hortons3288 Keele St2.39Km
- George's Cafe4800 Dufferin Street2.43Km
- Cafe Palace2375 Steeles Ave W2.45Km
- Espresso Coffee Italiano Inc201 Drumlin Circle2.46Km
- Espresso Coffee Of Canada201 Drumlin Circle2.46Km
- Kari Coffee Service Inc12 Kodiak Cres2.46Km
- Imperial Coffee And Services Inc12 Kodiak Crescent2.46Km
- City Cafe2375 Steeles Ave W2.53Km
- East West Cafe2065 Finch Ave W2.59Km
- Yours Truly2065 Finch Ave W2.59Km
- Commisso Bakery230 Eddystone Ave2.61Km
- Tim Hortons7235 Keele Street2.74Km
- Bellini Imports69 Viceroy Rd2.76Km
- Baker's Dozen Donuts3200 Steeles Ave W2.84Km
- G Bar & Grill2725 Jane3.05Km
- Fountainhead Park1528-1530 Finch Ave W0.38Km
- Sentinel Park330 Sentinel Rd1.16Km
- Black Creek Parklands347 Driftwood Ave1.46Km
- Derry Downs Park16 Ollerton Rd1.65Km
- Firgrove Park254 Firgrove Crescent2.62Km
- Hullmar Park97 Hullmar Drive2.72Km
- G Ross Lord Park2.78Km
- Parc Downsview Park60 John Drury Dr2.93Km
- Irving W Chapley Park102 Elder St3.05Km
- Glen Shields Park35 Quaker Ridge Rd3.34Km
- Giltspur Park85 Magellan Dr3.37Km
- Camborne Parkette110 Camborne Ave3.42Km
- Riviera Park2 Glen Shields Ave3.5Km
- Robert Leek Park3 Hanover Rd3.57Km
- Silvio Colella Park20 Laura Rd3.61Km
- Giovanni Caboto Park160 Tavistock Rd3.61Km
- Marita Paine Park5-67 Cherry Hills Rd3.84Km
- Downsview Dells Park2515 Jane St3.84Km
- Roding Park600 Roding St3.88Km
- Avro Park49 Keswick Rd4.01Km
- Rockford Park80-98 Rockford Rd4.04Km
- Joseph Aaron Park121 Joseph Aaron Blvd4.16Km
- Wilson Heights Park163 Palm Drive4.2Km
- Habitant Park3383 Weston Rd4.24Km
- Ellerslie Park501-507 Ellerslie Ave4.3Km
- Lindy Lou Park14 Lanyard Rd4.34Km
- Oakdale Village Park95 Fred Young Dr4.43Km
- Stafford Park155 Yorkview Dr4.43Km
- Gilmore Parkundefined4.46Km
- Mill Arbour Park51 Robinwood Trail4.56Km
- Ellison Park50 Yeomans Rd4.56Km
- Wade Gate Park30 Pilkington Crescent4.61Km
- Ancona ParkAncona Street Toronto4.61Km
- Earl Bales Park4169 Bathurst St4.73Km
- Joseph Bannon Park65 Mary Chapman Blvd4.87Km
- Lanyard Park138 Lanyard Rd4.9Km
- Rainbow Park182 Rory Rd4.92Km
- Clanton Park30 Palm Dr4.93Km
- Downham Green ParkDownham Green Park5.07Km
- Promenade Green Park25-89 Carl Tennen St5.17Km
- Verobeach Parkette135 Verobeach Blvd5.2Km
- Humber Valley Pond141 Verobeach Blvd5.3Km
- Maple Leaf Park2 Mayo Dr5.37Km
- Promenade Park902-950 Clark Ave W5.4Km
- Duncanwoods Park2470 Finch Ave W5.46Km
- Humber River Recreational Trail2970 Weston Road5.47Km
- North Park7 Lookout Place5.56Km
- Baycrest Park145 Baycrest Ave5.64Km
- Gracedale Park186 Gracedale Blvd5.64Km
- Bathurst-Wilson Parkette3749 Bathurst St5.67Km
- Queens GreenBelt Park584-610 Queens Dr5.81Km
- Abbotsford Park78 Tamworth Rd5.82Km
- Pelmo Park171 Pellatt Avenue5.94Km
- Caledonia Park1141 Caledonia Rd5.95Km
- Vaughan Crest Park349-395 Pinewood Dr5.95Km
- York Hill District Park55 Michael Ct5.97Km
- Gwendolen Park6.05Km
- Dempsey Park69-89 Ellerslie Ave6.09Km
- Langstaff Park2001 Langstaff Rd6.12Km
- Conlands Parkette10-14 Benalto Rd6.12Km
- Dane Parkette35-39 Dane Ave6.19Km
- Summerlea Park450 Albion Rd6.2Km
- Gibson Park27-35 Park Home Ave6.2Km
- Canterbury Parkette6.2Km
- Thiruppathi1300 Finch Ave W0.26Km
- Uptown Brie Inc27 Four Winds Dr0.33Km
- York Convenience1290 Finch Ave W0.35Km
- Nicey's Food Mart1290 Finch Ave W0.35Km
- M & M Smokeshop3875 Keele St0.48Km
- Food Cent29 Four Winds Dr0.5Km
- Food Cents45 Four Winds Drive0.5Km
- Your Community Grocers45 Four Winds Drive0.54Km
- TPP Supermarket1235 Finch Avenue West0.58Km
- Infinite Home Solutions20 Bratty Rd0.7Km
- Sunrise Health Foods101 Toro Rd0.86Km
- Grand Ten Foods Ltd101 Toro Rd0.93Km
- Genesis Bulk & Natural Foods2375 Steeles Ave W1.01Km
- Danforth Food Market3701 Keele1.05Km
- Mavirosa Import & Export243 Derrydown Rd1.11Km
- Nofrills3685 Keele St1.18Km
- Vito's NOFRILLS North York3685 Keele St1.18Km
- Healthfast4700 Keele St1.27Km
- Grocery Checkout 1002 Inc4700 Keele St1.3Km
- Victor's Specialty Food Ltd4480 Chesswood Dr1.32Km
- Warehouse Trading Inc150 Saint Regis Cres1.36Km
- Big Ups Inc301 Flint Rd1.37Km
- Food Galore3472 Keele St1.39Km
- Nabawi Meats Distributors507 Champagne Dr1.41Km
- Flavin Canada Ltd490 Champagne Dr1.44Km
- Knowledge Products691 Petrolia Rd1.46Km
- Lazar Yitzchok Inc477 Champagne Dr1.46Km
- Jongro Foods473 Champagne Dr1.47Km
- Lines Of Healing1230 Sheppard Avenue West1.49Km
- Subina Market3585 Keele St1.53Km
- Rawfoodz1111 Finch Ave W1.54Km
- Desi Darbaar4700 Keele St1.55Km
- Kibi and Babi Super Market3585 Keele Street1.57Km
- Apirami Supermarket3585 Keele1.57Km
- Pelmen Perogies12 Martin Ross Avenue1.58Km
- Tri-Star Wholesale99 Brisbane Rd1.59Km
- Mac-Twins Natural Foods Inc98 Martin Ross Ave1.67Km
- Angio Medic800 Petrolia Rd1.71Km
- Finch & Alness Variety Store1052A Finch Ave W1.71Km
- Constab International Inc800 Petrolia Rd1.75Km
- Grocery Delivery Toronto155 Champagne Drive #121.81Km
- Mr Case Inc155 Champagne Dr1.89Km
- Olympic Nutrition1027 Finch Ave W1.89Km
- H&R Import Export1111 Flint Rd1.9Km
- Nature's AlternateJane & Finch Mall1.91Km
- Cactus Exotic Foods1911 Finch Avenue West1.95Km
- Johnvince Foods555 Steeprock Dr1.98Km
- Yummy Market4400 Dufferin Street2.02Km
- Lcbo2180 Steeles Ave W2.03Km
- Visavi Restaurant2150 Steeles Ave W2.07Km
- Oasis Naturals2150 Steeles Ave W2.07Km
- Sieu Thi Long Phat3372 Keele St2.07Km
- Sandbanks1115 Lodestar Rd2.08Km
- FreshCo Jane & Finch3925 Jane St2.12Km
- Sobeys3925 Jane St2.12Km
- Liquor Control Board of Ontario3865 Jane St2.13Km
- Fiormart Food Services Inc787 Alness St2.14Km
- No Frills1 York Gate Boulevard2.14Km
- Lcbo1 York Gate Blvd2.14Km
- Kewaza Inc855 Alness St2.15Km
- Genessis Bulk & Natural Foods3877 Jane Street2.16Km
- So Delicious Inc803 Alness St2.16Km
- Lcbo1115 Lodestar Rd2.21Km
- Premiere Herbal Inc877 Alness St2.22Km
- James Cardinal McGuigan Catholic High School1440 Finch Avenue West0.09Km
- James Cardinal McGuigan1440 Finch Ave W0.09Km
- ACE Academe1280 Finch Ave W0.35Km
- Derrydown Elementary School120 Derrydown Rd0.55Km
- Toronto District School Board120 Derrydown Rd0.55Km
- University City Child Care453 Sentinel Rd0.61Km
- Nics School of Decorative Painting120 Toro Rd0.8Km
- Toronto Catholic District School Board1685 Finch Ave W0.87Km
- C W Jefferys Collegiate Institute340 Sentinel Road0.89Km
- Propel Hockey School101 Toro Rd0.91Km
- Toronto District School Board340 Sentinel Rd0.91Km
- Saint Wilfrid Elementary1685 Finch Ave W0.91Km
- Osgoode Hall Law School92 Scholars Walk1.05Km
- Elia Middle School215 Sentinel Road1.23Km
- Bais Chaya Mushka School4375 Chesswood Dr1.27Km
- Toronto District School Board215 Sentinel Rd1.29Km
- Toronto District School Board33 Lamberton Blvd1.4Km
- Lamberton Public School33 Lamberton Blvd1.41Km
- Stilecroft Public School5-61 Stilecroft Dr1.45Km
- Topcliff Public School65 Topcliff Ave1.69Km
- Toronto District School Board65 Topcliff Ave1.69Km
- St Jerome111 Sharpecroft Boulevard1.74Km
- Driftwood Public School1.75Km
- Driftwood PS265 Driftwood Avenue1.76Km
- Assisted Job Search Program For Toronto District Board3701 Chesswood Dr1.79Km
- Saint Charles Garnier Elem20 Stong Crt1.99Km
- Toronto Catholic District School Board20 Stong Crt1.99Km
- Toronto District School Board31 Shoreham Dr2Km
- Shoreham PS31 Shoreham Dr2.01Km
- Sheppard Public School1430 Sheppard Ave W2.11Km
- Africentric Alternative School1430 Sheppard Avenue West2.11Km
- Brookview MS4505 Jane St2.14Km
- Toronto District School Board25 Yorkwoods Gate2.16Km
- Majji School of Music4340 Dufferin St2.16Km
- Boards of Education4505 Jane St2.2Km
- Segal Art School877 Alness St2.22Km
- Cheder ChabadSuite 203 900 Alness2.22Km
- Yorkwoods Public School25 Yorkwoods Gate2.24Km
- Adelfiha's Christian Academy4340 Dufferin Street2.24Km
- Bright Start Academy4630 Dufferin St2.25Km
- Gosford Public School26 Gosford Blvd2.29Km
- Peac75 Carl Hall Rd2.32Km
- Blyth Education75 Carl Hall Rd2.32Km
- Oakdale Park MS315 Grandravine Dr2.34Km
- St Francis de Sales Elementary333 Firgrove Cres2.37Km
- Toronto Catholic District School Board98 Shoreham Dr2.41Km
- PEAC - School for Elite Athletes75 Carl Hall Road2.54Km
- Saint Augustine Elementary98 Shoreham Dr2.59Km
- Toronto District School Board25 Buchan Crt2.64Km
- Saint Martha Elementary1865 Sheppard Ave W2.66Km
- Charles H Best PS330 Wilmington Ave2.66Km
- Wilmington Elementary School330 Wilmington Avenue2.66Km
- Karat Driving School5000 Dufferin St2.68Km
- Charles H Best MS285 Wilmington Ave2.78Km
- William Lyon Mackenzie Collegiate Institute20 Tillplain Road2.79Km
- Regina Pacis45 Norfinch Dr2.8Km
- Toronto Catholic District School Board45 Norfinch Dr2.83Km
- Msgr Fraser College - Norfinch Campus45 Norfinch Dr2.83Km
- Blacksmith P.S45 Blacksmith Crescent2.83Km
- Westview Centennial Secondary School755 Oakdale Rd, Toronto, ON M3N 1W72.88Km
- Anne & Max Tanenbaum Community Hebrew Academy of Toronto200 Wilmington Ave2.88Km
- Tanenbaum CHAT Wallenberg Campus200 Wilmington Ave2.9Km
- Calico PS35 Calico Dr3.03Km
- Toronto District School Board35 Calico Dr3.03Km
- Sizzling Grill3941 Keele St0.19Km
- Sunrise Caribbean Restaurant1300 Finch Avenue West0.19Km
- Oishi1325 Finch Avenue West0.2Km
- Pizza Nova3928 Keele St0.2Km
- Tempo Bakery & Deli3344 Keele St0.21Km
- Finch And Keele Commercial Centre1300 Finch Ave W0.25Km
- The Greek3 Four Winds Dr0.25Km
- Canteen by Fresh Tiffin1300 Finch Ave W0.26Km
- Pizza Pizza1300 Finch Ave W0.26Km
- Reginos Pizza1300 Finch Ave W0.26Km
- Quisqueya la Bella1300 Finch Ave W0.26Km
- Aji Sushi1325 Finch Ave W0.26Km
- Oishi1325 Finch Avenue West0.27Km
- Pho Lien Hung1300 Finch Avenue West0.27Km
- Panchita’s Kitchen And Bakery1300 Finch Avenue West0.27Km
- Caribbean Heat Family Restaurant1300 Finch Avenue West0.27Km
- Phở Nobu1325 Finch Ave W0.27Km
- Falafel Express1300 Finch Avenue West0.27Km
- Viet Huong Cafe1300 Finch Avenue West0.27Km
- Panzerotto PizzaFinch Ave West 13000.27Km
- Subway1300 Finch Avenue West0.28Km
- Taco Bell3929 Keele St0.28Km
- Gizmo Technologies1315 Finch Ave W0.3Km
- Family Medical Ctr1315 Finch Ave W0.3Km
- McDonald's3929 Keele Street0.3Km
- Yunnan Kitchen Delights Restaurant1300 Finch Ave W0.3Km
- Crystal Court Chinese Rstrnt1300 Finch Ave W0.3Km
- Tajikistan Restaraunt1290 Finch Ave W0.32Km
- Pizzaiolo1300 Finch Ave W0.34Km
- Tagikistan Restaurant1290 Finch Ave W0.35Km
- Pizzaville1280 Finch Ave W0.35Km
- Fox & Fiddle-Finch1285 Finch Avenue West0.36Km
- La Sem Pâtisserie & Ristorante1237 Finch Ave W0.38Km
- Dryit.Ca26A Tangiers Rd0.41Km
- Student Pizza & Curry Inc45 Four Winds Dr0.43Km
- Sapore Pizza & Wing45 Four Winds Dr0.44Km
- Martin Bakery3893 Keele St0.44Km
- Willy's Jerk3889 Keele St0.44Km
- Tender Shawarma & Grill3893 Keele Street0.44Km
- Mr Sub3885 Keele Street0.47Km
- Living Well Express45 Four Winds Dr0.49Km
- El Jefe de Pollo3585 Keele St0.5Km
- Swadish Grill45 Four Winds Dr0.5Km
- Sammy The Greek45 Four Winds Drive0.51Km
- Afro Spice45 Four Winds Drive0.51Km
- 341 Pizza & Wings45 Four Winds Dr0.51Km
- 3 Kings45 Four Winds Dr0.51Km
- Bubble Fun45 Four Winds Dr0.51Km
- Winds Restaurant59 Four Winds Dr0.57Km
- La Semenza1237 Finch Ave W0.57Km
- Masala Cafe59 Four Winds Dr0.57Km
- Nino D'Aversa Bakery Ltd1 Toro Road0.6Km
- Taco Bell3777 Keele St0.66Km
- KFC3765 Keele St0.66Km
- McDonald's3777 Keele Street0.68Km
- Fountainhead Truck Stop470 Sentinel Rd0.72Km
- Branded Bites Inc18 Lepage Crt0.74Km
- Harvey's2030 Hwy 70.75Km
- Applejacks Restaurant3757 Keele St0.75Km
- Custom Industries Canada Corp101 Alexdon Rd0.75Km
- Hooters3757 Keele St0.78Km
- Select Sandwich1183 Finch Ave W0.8Km
- Quiznos3747 Keele Street0.8Km
- Decos Deli1183 Finch Avenue West0.8Km













































































































































