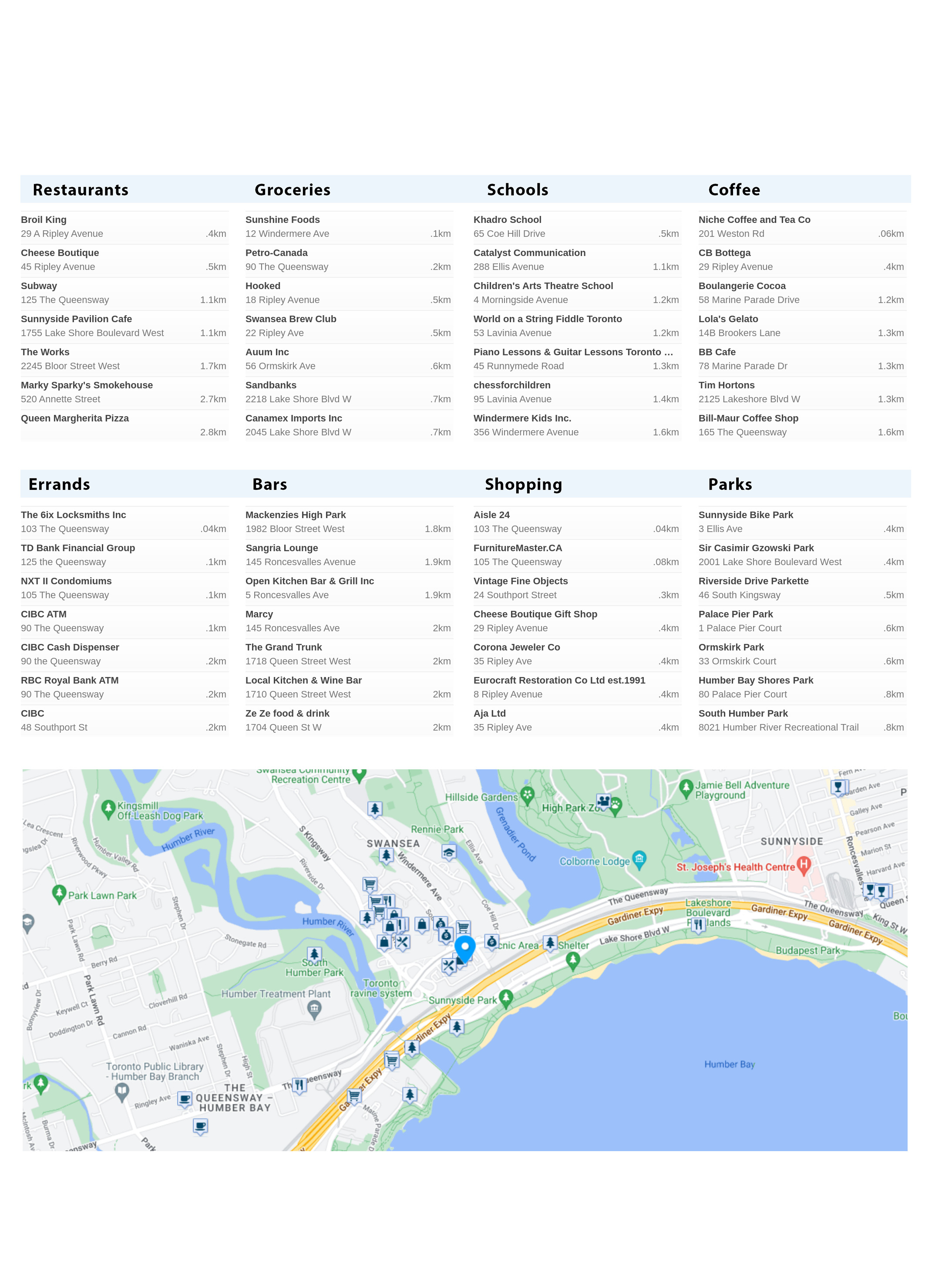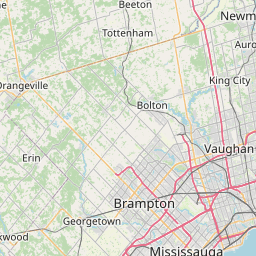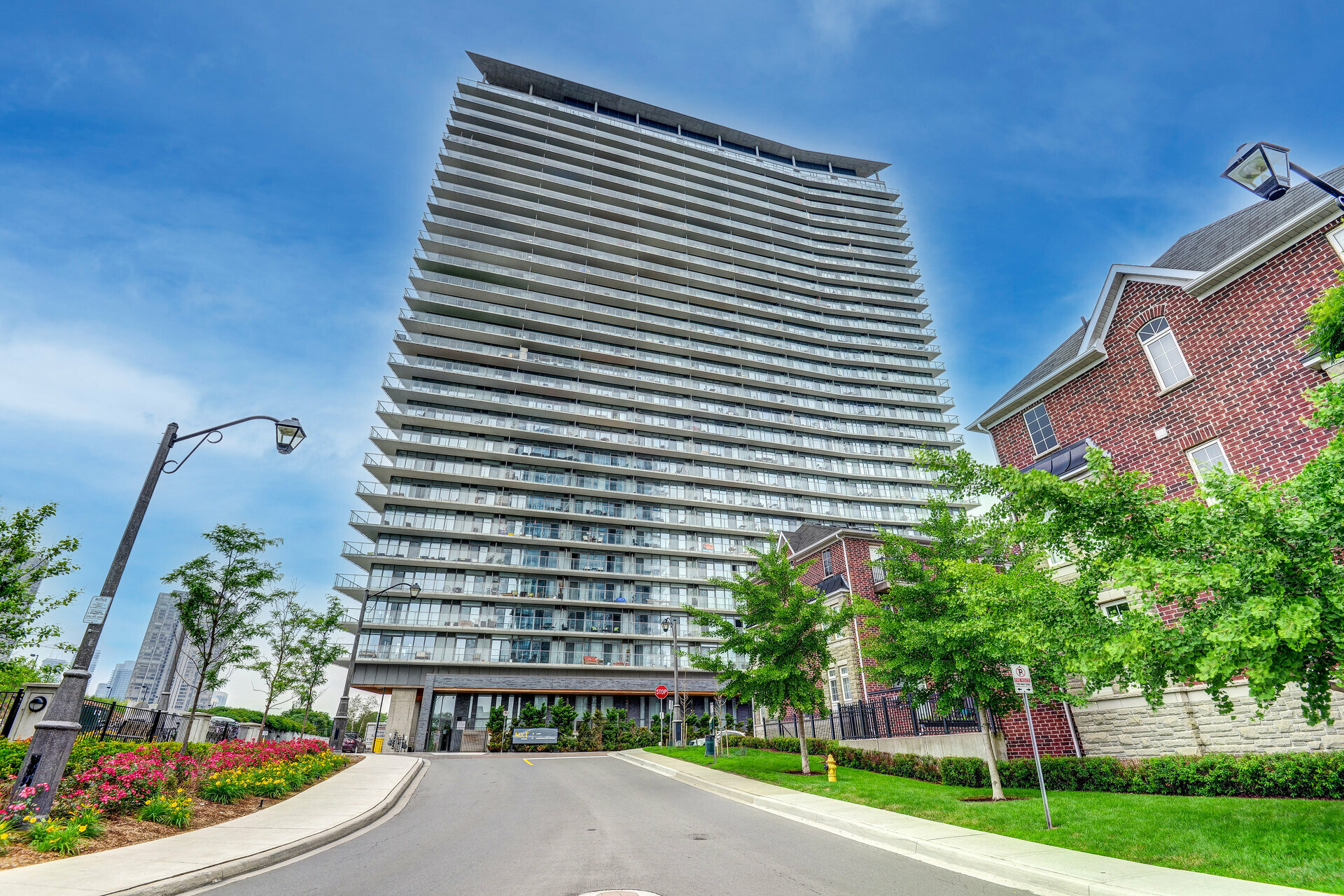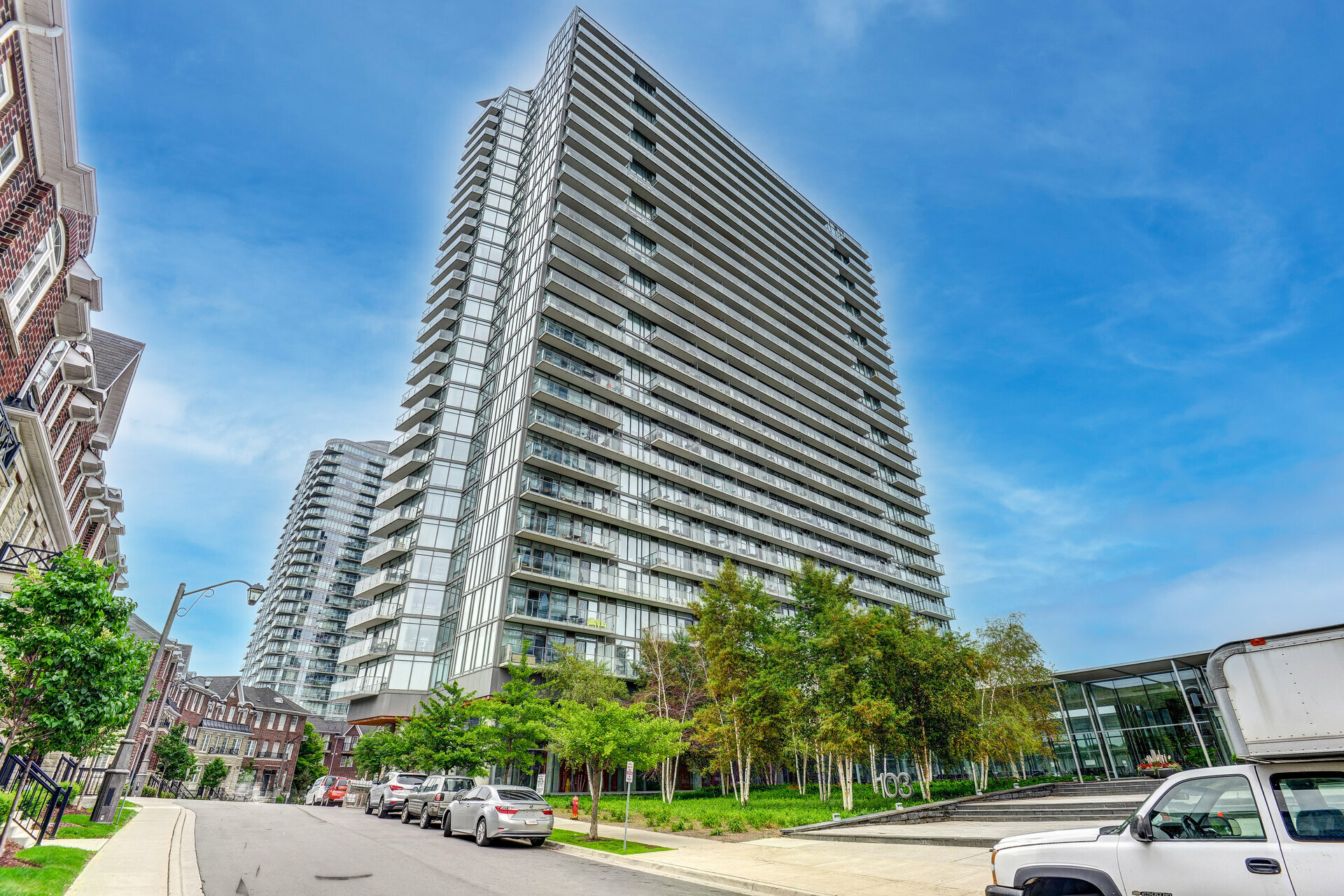Video Tour
Floor Plan



Rarely offered, luxurious 1144 sqft, 2+1 bed/2 bath corner suite with wrap-around 377 sqft balcony that has unobstructed lake views, skyline views and High Park views - wow!! The open concept floorplan is the ultimate entertainers' dream with 9’ ceilings, hardwood flooring, floor-to-ceiling windows for tons of natural light & a breathtaking chef's kitchen that was completely re-imagined and renovated by prestigious Cameo Kitchens. Top-of-the-line finishes include: custom waterfall Caesarstone island w/ seating, custom cabinetry, Caesarstone backsplash, undermount lighting & sink, all newer SS appliances, hideaway microwave drawer, built-in bar area w/ wine fridge, pot lights ++more! Two bedrooms with an additional den area add the perfect space for a growing family or guests. Brand new large washer and dryer, 1 parking and 1 locker adds to the comfort of easy living. Waterfront Living At It's Best! Building features: concierge, guest parking, Tennis Court, Indoor & Outdoor Pool, 2 Gyms, Theatre Room, Guest Suites & Day Care! Easy access to highway and TTC Minutes Away!
- Property Type
condo - Title
905-103 The Queensway
- Sq.ft1144
- Bathrooms2
- Parking1
- Water Supplymuicipal
- Heatingforced
Local Amenities
- BarsPalace Pier Rooftop Club0.64Km
- ShoppingAisle 240Km
- EntertainmentTGV Construction Group Inc.0.09Km
- ErrandsThe 6ix Locksmiths Inc0Km
- CoffeeNiche Coffee and Tea Co0.07Km
- ParksSir Casimir Gzowski Park0.36Km
- GroceriesSunshine Foods0.13Km
- SchoolsKhadro School0.5Km
- RestaurantsCB Bottega0.34Km
- Palace Pier Rooftop Club2045 Lakeshore Blvd W0.64Km
- Lounge Plum2083 Lake Shore Boulevard West0.87Km
- Casa Mendoza2161 Lakeshore Blvd W0.88Km
- Rustic Social House2083 Lake Shore Blvd W0.88Km
- Siempre L’580 Marine Parade Dr1.25Km
- Firkin on the Bay68 Marine Parade Drive1.31Km
- Maison Fou Brasserie2197 Bloor Street West1.69Km
- FOX & JOHN’S PUB & RESTAURANT2199 Bloor Street West1.69Km
- Swan & Firkin2205 Bloor Street West1.71Km
- GIN MILL2202 Bloor Street West1.73Km
- Brydens Inc2455 Bloor Street West1.82Km
- My Place - a Canadian Pub2448 Bloor St W1.86Km
- Mackenzies High Park1982 Bloor Street West1.87Km
- Sangria Lounge145 Roncesvalles Avenue1.98Km
- Open Kitchen Bar & Grill Inc5 Roncesvalles Ave1.99Km
- Marcy145 Roncesvalles Ave2Km
- The Grand Trunk1718 Queen Street West2.04Km
- Local Kitchen & Wine Bar1710 Queen St W2.06Km
- Ze Ze food & drink1704 Queen St W2.06Km
- Today Tonight Bar1704 Queen St W2.07Km
- Barque Butcher Bar287 Roncesvalles Avenue2.12Km
- Round the Horn331 Roncesvalles Ave2.19Km
- Vertica65 High Park Ave2.2Km
- The Mugshot Tavern1729 Bloor Street West2.23Km
- Cafe Tibet Bar and Grill390 Roncesvalles Ave2.24Km
- The Roncy Public390 Roncesvalles Ave2.24Km
- Copper Grill390 Roncesvalles Ave2.24Km
- The Local396 Roncesvalles Av2.26Km
- Cider House391 Roncesvalles Ave2.27Km
- Gate 403403 Roncesvalles Ave2.28Km
- Razabrewing403 Roncesvalles Ave2.28Km
- Casa de Nana45 Oakmount Rd2.29Km
- The Relish Room1524 King St W2.3Km
- Loons Pub416 Roncesvalles Ave2.31Km
- Anna's Place1521 Queen Street West2.35Km
- Clandestino Wine Bar1592 Queen St W2.37Km
- The Wicked1671 Bloor St W2.38Km
- M-Two Restaurant1673 Bloor St W2.38Km
- Whelan's Gate Irish Pub1663 Bloor Street West2.39Km
- The End1661 Bloor Street West2.4Km
- Home Smith Bar9 Old Mill Road2.4Km
- Blume Bistro & Bar1651 Bloor St W2.4Km
- The Bar With No Name1651 Bloor St W2.41Km
- Z Bar and Grill1651 Bloor Street West2.41Km
- Northstar Lounge25 Ritchie Ave2.43Km
- BlackBerry – Meet the PlayBook – Toronto1566 Queen St W2.45Km
- The Shop 15661566 Queen St W2.45Km
- Ampm1566 Queen St W2.45Km
- Bandit Brewery2125 Dundas Street West2.46Km
- Relax Shack Bar2312 Lake Shore Blvd W2.48Km
- Peaches Sports Bar1554 Queen St W2.49Km
- Green House Vapour Lounge2140 Dundas Street West2.5Km
- Bar Graciosense2102 Dundas Street West2.51Km
- The Commoner2067 Dundas St W2.51Km
- Mezzrow's1546 Queen Street West2.51Km
- Hugh's Room2261 Dundas Street West2.52Km
- The Golden Peacock2102 Dundas St W2.52Km
- Royal Canadian Legion Branch 3441395 Lake Shore Boulevard West2.53Km
- Bar Lokys1573 Bloor Street West2.54Km
- Bluebird Bar2072 Dundas Street West2.54Km
- Salsaestrellas1276 Jane St2.56Km
- The Olive Branch1546 Bloor Street West2.62Km
- Escape Goat1510 Queen Street West2.62Km
- Mighty Mike's Sports Bar & Grill1546 Bloor St W2.63Km
- Aisle 24103 The Queensway0Km
- FurnitureMaster.CA105 The Queensway0.04Km
- Vintage Fine Objects24 Southport Street0.25Km
- Cheese Boutique Gift Shop29 Ripley Avenue0.34Km
- Eurocraft Restoration Co Ltd est.19918 Ripley Avenue0.39Km
- Corona Jeweler Co35 Ripley Ave0.39Km
- Petro-Canada8 South Kingsway0.4Km
- Aja Ltd35 Ripley Ave0.4Km
- Top Notch Shopundefined0.43Km
- Corona Jewellery Co16 Ripley Ave0.44Km
- Evertru Jewellery Co Ltd16 Ripley Ave0.44Km
- Ivan Tramontin Furniture Refinishing22 Ripley Avenue0.5Km
- Amazing Accessories26 Ripley Ave0.52Km
- Glory Days Sports26 Ripley Avenue0.53Km
- Koota Ooma55 Ormskirk Ave0.55Km
- Children's Pillage in the Village15 Waller Avenue0.99Km
- The Wardrobe Designer50 Runnymede Rd1.32Km
- Bathing Belle Swimwear355 Roncesvalles Avenue1.59Km
- BMN Imports214 Willard Ave1.64Km
- Chapters2225 Bloor Street West1.7Km
- Cora Couture2237 Bloor St W1.7Km
- Eden Fashion News2260 Bloor St W1.7Km
- Trixie2313 Bloor Street West1.71Km
- Debut2285 Bloor St W1.71Km
- Nine West2313 Bloor St W1.71Km
- The Gold'N Clock Shoppe2323 Bloor St W1.71Km
- Footsensation2311 Bloor St W1.71Km
- Simply Yours2240 Bloor Street West1.72Km
- Roksolana Bridal2250 Bloor St W1.73Km
- Accessorize Me2258 Bloor St W1.73Km
- Northern Reflections2198 Bloor Street West1.73Km
- Arka Shoes2196 Bloor St W1.74Km
- Her's Lingerie Shoppe2250 Bloor St W1.74Km
- Phil's Bootery2248 Bloor St W1.74Km
- Buck's Hard Goods2240 Bloor St W1.74Km
- Signature Shoes2260 Bloor St W1.74Km
- New Balance2252 Bloor St W1.74Km
- Sperry2266 Bloor St W1.74Km
- Columbia Sportswear Co2266 Bloor St W1.74Km
- Soren Custom Suits86 Park Lawn Road1.74Km
- MerryGoRound2284 Bloor Street West1.75Km
- Lingerie House2296 Bloor St W1.75Km
- Mendocino2302 Bloor W1.75Km
- Soft Moc2266 Bloor St W1.75Km
- Tabi International Inc2198 Bloor St W1.75Km
- Wolverine World Wide Inc2266 Bloor St W1.75Km
- Everhart2318 Bloor St W1.75Km
- Merry Go Round2318 Bloor St W1.75Km
- Cache la2264 Bloor St W1.75Km
- Crocs Retail LLC2266 Bloor St W1.75Km
- Grace & Angeline Jewelry Studio256 Durie St1.76Km
- Jasmine's Fine Jewelry2364 Bloor St W1.77Km
- The North Face2100 Bloor St W1.77Km
- BloorWestMac2344 Bloor St W1.78Km
- Wolverine World Wide Inc2100 Bloor St W1.78Km
- Jolanta Interiors2368 Bloor St W1.79Km
- Tzatz2378 Bloor Street West1.79Km
- New Balance2100 Bloor St W1.79Km
- Ziliotto Design2380 Bloor St W1.79Km
- The Shoppe256 Willard Ave1.8Km
- Danya Fashion Shoppe256 A Willard Av1.8Km
- Jealous Bridesmaids1610 Bloor Street West1.81Km
- Cecil Ward & Sons Men's Shop2416 Bloor St W1.82Km
- Puh Nash2420A Bloor Street West1.82Km
- TGV Construction Group Inc.105 The Queensway0.09Km
- High Park Zoo29 Deer Pen Road1Km
- Shakespeare in High Park1873 Bloor Street West1.26Km
- Village Playhouse2190 Bloor Street West1.76Km
- Cineplex Odeon Corp2442 Bloor St W1.85Km
- BTS Construction2240 Lake Shore Blvd W1.99Km
- Shawn Skeir Gallery1537A Queen St W2.25Km
- Revue Cinema400 Roncesvalles Avenue2.25Km
- A Museum of My Own218 Sorauren Ave2.43Km
- Shevchenko Museum1614 Bloor Street West2.48Km
- Association Of The United Ukrainian Canadians NationalExecCommittee1604 Bloor St W2.5Km
- Museum of Contemporary Art Toronto: Hours, Address158 Sterling Rd2.88Km
- Trackworks Inc324 Prince Edward Dr S3.11Km
- Mini-Matinees61 Campbell Avenue3.12Km
- Channel Zero Inc2842 Dundas Street West3.29Km
- Wallace Film Studios258 Wallace Ave3.4Km
- Niagara Custom Lab442 Dufferin Ave3.4Km
- Gab Group Inc.8 Gladstone Avenue3.52Km
- Festival Cinemas Kingsway3030 Bloor Street West3.57Km
- Museum of Contemporary Canadian Art80 Ward St3.6Km
- Silver Lining Cinema809 Dufferin St3.63Km
- Visual Arts Ontario1153A Queen St W3.64Km
- Players Film Company Ltd77 Mowat Ave3.64Km
- Light & Hevvy62 Fraser Ave3.72Km
- Varipix6 Pardee Ave3.86Km
- Fresh TV Inc107 Dewson St3.9Km
- MZTV Museum Of Television64 Jefferson Avenue3.97Km
- Lambton House4066 Old Dundas St3.98Km
- Queensway Cineplex Theatre1025 the Queensway3.98Km
- Cineplex Inc1025 the Queensway3.98Km
- Grupo dos Amigos do Carnaval de Toronto279 Dovercourt Rd3.99Km
- NO Foundation1082 Queen St W3.99Km
- Vivid1247 Dundas St W4.02Km
- Six Island Productions Inc1028 Queen St W4.18Km
- Tropical Desires Restaurant360 Old Weston Road4.2Km
- Ontario Place Cinesphere IMAX955 Lake Shore Blvd W4.32Km
- Arrow Entertainment Inc7 Givins St4.37Km
- MOCCA Museum of Contemporary Canadian Art952 Queen St W4.44Km
- Cafe Margaux796 College St4.45Km
- Acme Fx31 Jutland Rd4.51Km
- Budweiser Stage909 Lake Shore Blvd W4.51Km
- 4D Ontario955 Lake Shore Blvd W4.61Km
- Reelstunts885 Bloor St W4.62Km
- Creative Spirit Art Centre999 Dovercourt Rd4.67Km
- Famous People Players343 Evans Ave4.68Km
- Montgomery's Inn Museum4709 Dundas St W4.76Km
- Nankya Productions139 8th St4.81Km
- Arts Etobicoke4893A Dundas St W4.86Km
- Theatre D Digital Corp608 College St4.97Km
- The Royal608 College Street4.99Km
- The Queen's York Rangers Réserve660 Fleet St5.03Km
- Lewis Kay Casting1649 Dufferin St5.08Km
- Blue Agave Restaurant783 Queen St W5.13Km
- Feast of Fools Theatre250 Scarlett Rd5.24Km
- Lava Restaurant & Club507 College St5.28Km
- The summit2725 King St W5.35Km
- Creative Blueprint376 Bathurst St5.46Km
- Prisma Graphics Inc573 Wellington St W5.47Km
- Cineforum463 Bathurst Street5.53Km
- Musee525 Adelaide St W5.59Km
- Mercury Films Inc645 Dupont Street5.6Km
- Oakwood Theatre165 Oakwood Ave5.66Km
- Fringe of Toronto Festival720 Bathurst St5.66Km
- Open Roof Festival21 Bathurst St5.66Km
- The 6ix Locksmiths Inc103 The Queensway0Km
- NXT II Condomiums105 The Queensway0.09Km
- CIBC ATM90 The Queensway0.13Km
- RBC Royal Bank ATM90 The Queensway0.14Km
- CIBC Cash Dispenser90 the Queensway0.14Km
- TD Bank Financial Group125 the Queensway0.15Km
- It's A Wrap Mobile Rentals Inc.1 Ripley Avenue0.31Km
- Steven Elphick Productions SEProductions29 Ripley Avenue0.34Km
- CIBC48 Southport St0.35Km
- Your Home Audio & Visual4 Ripley Avenue0.36Km
- Leggett & Assoc31 Ripley Avenue0.38Km
- ARIES design60 Southport Street0.39Km
- Cast Software35 Ripley Avenue0.39Km
- CIBC ATM8 South Kingsway0.4Km
- RBC Royal Bank ATM8 South Kingsway0.4Km
- CIBC Cash Dispenser8 S Kingsway0.41Km
- Type A Print Inc22 Ripley Avenue0.5Km
- AZ Cash Company Ltd22 Ripley Ave0.5Km
- Ecovert55 Ormskirk Avenue0.55Km
- Wahby Laura55 Ormskirk Avenue0.55Km
- Cherry Lash Lounge Toronto99 Coe Hill Drive0.63Km
- Byron Resources Inc2045 Lake Shore Blvd W0.64Km
- IT Outsource Toronto167 Riverside Drive0.67Km
- Lady Be Good (Toronto Wedding Band)1 Worthington Crescent0.82Km
- Medicine Cabinet Pharmacy2081 Lake Shore Blvd W0.83Km
- St Mary Toronto Drug Ltd2083 Lake Shore W0.87Km
- People's Dry Cleaners2083 Lake Shore Boulevard West0.88Km
- Dove Cleaners Depot125 The Queensway1.02Km
- Canada Post / Postes Canada125 The Queensway1.02Km
- Pharmaprix125 the Queensway1.02Km
- BMO Bank of Montreal125 the Queensway1.02Km
- Sobeys Queensway Pharmacy125 the Queensway1.02Km
- Sobeys Pharmacy Etobicoke125 The Queensway1.04Km
- NetPrint & Ship125 The Queensway1.1Km
- Canada Post Mailbox22 Morningside Avenue1.11Km
- United States Postal Service125 the Queensway1.13Km
- TD Bank Financial Group125 The Queensway & Parklawn1.14Km
- TD Canada Trust Branch and ATM125 the Queensway1.14Km
- Shoppers Drug Mart125 The Queensway1.19Km
- Murale125 the Queensway1.22Km
- Canada Fine Dry Cleaners125 The Queensway1.22Km
- BMO Bank of Montreal165 the Queensway1.41Km
- Stonegate Community Pharmacy150 Berry Rd1.46Km
- I D a Pharmacies, Toronto150 Berry Rd1.46Km
- Valu-Mart150 Berry Rd1.46Km
- Guardian and I.D.A. Pharmacies10 Neighbourhood Lane1.48Km
- RBC Royal Bank250 the Queensway1.53Km
- Pharmaprix2223 Bloor St W1.66Km
- Fort York Community Credit Union30 The Queensway1.66Km
- Shoppers Drug Mart2290 Bloor Street West1.68Km
- RBC Royal Bank2189 Lakeshore Blvd W1.68Km
- Murale2223 Bloor St W1.69Km
- BMO Bank of Montreal2194 Lake Shore Blvd W1.69Km
- The Healing Source Pharmacy2213 Bloor St W1.69Km
- So-Use Credit Union Ltd2265 Bloor W1.7Km
- West End Medical Pharmacy2209 Bloor W1.7Km
- Bloor West Village Pharmacy2262 Bloor W1.72Km
- RBC Royal Bank2329 Bloor Street West1.72Km
- CIBC2219 Bloor Street West1.73Km
- Buduchnist Credit Union Ltd2280 Bloor Street West1.74Km
- TD Canada Trust Branch and ATM2220 Bloor St W1.74Km
- Meridian Credit Union ATM2238 Bloor St W1.74Km
- Perry Krieger & Assoc Inc2200 Bloor St W1.74Km
- TD Bank Financial Group2220 Bloor St W1.74Km
- Niche Coffee and Tea Co201 Weston Rd0.07Km
- Boulangerie Cocoa58 Marine Parade Drive1.12Km
- Sunnyside Pavilion Cafe1755 Lake Shore Boulevard West1.14Km
- Lola's Gelato14B Brookers Lane1.22Km
- BB Cafe78 Marine Parade Dr1.23Km
- Tim Hortons2125 Lakeshore Blvd W1.23Km
- Bill-Maur Coffee Shop165 The Queensway1.53Km
- Tim Hortons250 The Queensway1.53Km
- Tim Hortons2189 Lake Shore Boulevard West1.67Km
- Second Cup Café featuring Pinkberry Frozen Yogurt30 The Queensway1.7Km
- Lakeside Café30 the Queensway1.7Km
- Second Cup30 The Queensway1.71Km
- The Coffee Boutique2285 Bloor St W1.71Km
- Nokcha Teahouse & Crafts2323 Bloor St W1.71Km
- Second Cup Coffee Co. featuring Pinkberry Frozen Yogurt30 The Queensway1.71Km
- Palmer Coffee2133 Bloor St W1.72Km
- Baka Gallery Cafe2256 Bloor Street West1.73Km
- Lit Espresso Bar2196 Bloor Street West1.74Km
- Starbucks2210 Bloor Street West1.74Km
- ZaZa Espresso Bar256 Beresford Ave1.74Km
- Brioche Dorée2190C Bloor Street West1.74Km
- Timothy's World Coffee2190 Bloor W1.74Km
- Avenue Cafe72 Pk Lawn Rd1.75Km
- Opera Cafe & Fine Pastry Boutique2312 Bloor St W1.76Km
- Kung Fu Tea on High Park2298 Bloor St W1.76Km
- Tim Hortons2150 Bloor Street West1.76Km
- Starbucks2208 Lake Shore Boulevard West1.76Km
- Second Cup2340 Bloor Street West1.76Km
- Starbucks140 Park Lawn Road1.77Km
- Java Joes2312 Bloor St W1.77Km
- Say Tea2362 Bloor St W1.78Km
- K-Sweets Tea High Park2100 Bloor St W1.78Km
- Second Cup Coffee Co. featuring Pinkberry Frozen Yogurt2340 Bloor Street West1.78Km
- Tim Hortons152 Park Lawn Road1.78Km
- Koffea Espresso Bar257A Willard Avenue1.79Km
- Timothys World Coffee2402 Bloor St W1.81Km
- Mana Pool - Board Game Bistro2100 Bloor Street West1.81Km
- Coffee Tree2412 Bloor Street West1.82Km
- The Coffee Bouquets7 Riverview Gardens1.83Km
- Tim Hortons2485 Bloor Street West1.83Km
- Cherry Bomb Coffee79 Roncesvalles Avenue1.97Km
- Seventh Sister Bakery53 Roncesvalles Avenue1.97Km
- A.M. Bagel53 Roncesvalles Ave1.97Km
- Coffee Time1647 Queen St W2Km
- Tim Hortons175 Roncesvalles Avenue2.01Km
- Hot Oven Bakery177 Roncesvalles Ave2.02Km
- Galaxy Donuts167 Roncesvalles Ave2.02Km
- Lit Espresso Bar221 Roncesvalles Avenue2.05Km
- Hannah's Cafe and Bakery1822 Bloor Street West2.08Km
- Hannah's Cafe and Bistro1822 Bloor St W2.1Km
- Extra Butter Coffee283 Roncesvalles Avenue2.11Km
- Smock Cafe287 Roncesvalles Ave2.12Km
- Atlantis Coffee1605 Queen St W2.14Km
- Koffee Kween1605 Queen St W2.14Km
- Timothy's Cafe327 Roncesvalles Avenue2.17Km
- Timothy's World Coffee327 Roncesvalles2.17Km
- Queen’s End1664 Queen St W2.18Km
- Jinks Art Factory1664 Queen St W2.18Km
- Alt. Grounds Patio333 Roncesvalles Ave2.19Km
- Fantail Bakery Cafe333 Roncesvalles Avenue2.19Km
- Bobacha Parkdale1660 Queen St W2.19Km
- Country Style2275 Lake Shore Blvd W2.21Km
- Lunch Box1731 Bloor Street West2.21Km
- Cosette175 Bloor St E2.23Km
- Sir Casimir Gzowski Park2001 Lake Shore Boulevard West0.36Km
- Sunnyside Bike Park3 Ellis Ave0.42Km
- Riverside Drive Parkette46 South Kingsway0.5Km
- Palace Pier Park1 Palace Pier Court0.52Km
- Ormskirk Park33 Ormskirk Court0.61Km
- Humber Bay Shores Park80 Palace Pier Court0.73Km
- South Humber Park8021 Humber River Recreational Trail0.73Km
- Swansea Field (Baseball & Soccer)199 Windermere Avenue0.83Km
- Rennie Park1 Rennie Terrace0.92Km
- Sunnyside Park1755 Lake Shore Boulevard West1.14Km
- High ParkCentre Rd1.21Km
- Lucy Maud Montgomery Park222 Riverside Drive1.26Km
- Marine Parade Drive150 The Queensway1.33Km
- Howard Park Ave entranceParkside Drive1.58Km
- High Park Wading Pool, Splashpad and Playground8 Wendigo Way1.67Km
- Budapest Park1575 Lake Shore Blvd W1.67Km
- Neil McLellan Park255 Beresford Ave1.78Km
- Kenedy Margdon Parkette35-75 Kennedy Park Rd1.79Km
- Beaty Boulevard ParketteGardiner Expy1.95Km
- Grand Avenue Park5-11 Grand Ave2.32Km
- Beresford Park360-418 Runnymede Rd2.33Km
- Beresford Park356-424 Beresford Ave2.34Km
- Étienne Brûlé Park21 Old Mill Rd2.36Km
- King's Mill Park40 Old Mill Rd2.39Km
- Manchester Park2-36 Skelton St2.46Km
- Winslow Dalesford Park90-104 Wesley St2.55Km
- Columbus Parkette2.55Km
- Lithuania Park200 Keele St2.56Km
- Sorauren Park100 Wabash Ave2.58Km
- Kingsway Gate Parkette2 The Kingsway2.82Km
- McGregor Park260-346 Lansdowne Ave2.95Km
- Platsis Parkette2444 Lake Shore Blvd W2.96Km
- Dundas-St. Clarens Parkette2.96Km
- Baird Park275 Keele St2.98Km
- Perth Avenue Parkette160 Perth Ave3Km
- Masaryk Park3.04Km
- Queensway Park19-47 Avon Park Dr3.05Km
- McCormick Park179 Brock Ave3.2Km
- Erwin Krichhahn Park3.22Km
- Malta Park81-87 St Johns Rd3.25Km
- Vine Parkette135-201 Vine Ave3.4Km
- Perth Square Park296-316 Perth Ave3.41Km
- Melbourne Parkette3.41Km
- Vimy Ridge Parkette9-21 Eastbourne Crescent3.47Km
- Campbell Avenue Park3.52Km
- Carlton Park233-265 Franklin Ave3.57Km
- Florence Gell Park85 Varsity Rd3.63Km
- Jackson Parkette104 The Kingsway3.74Km
- Ourland Park36 Ourland Ave3.76Km
- Dufferin Grove Park383 Gladstone Ave3.78Km
- Lamport Stadium Park1177 King St W3.81Km
- Hillside Park118-196 Hillside Ave3.87Km
- Lambton - Kingsway Park37 Marquis Ave3.9Km
- Fairfield Park80 Lothian Avenue3.92Km
- Home Smith Park4101 Dundas St W4.09Km
- Wadsworth Park120 Connolly St4.1Km
- Salem Parkette9 Salem Ave4.15Km
- Wallace Emerson Park1260 Dufferin St4.26Km
- Lavender Creek Trail5 Hillborn Avenue4.3Km
- School Vegetable and Butterfly Garden380 Ossington Avenue4.3Km
- Queensland Park24-62 Nordin Ave4.32Km
- Dovercourt Park4.38Km
- Giovanni Caboto Park70 Caledonia Park Rd4.39Km
- Earlscourt Park1200 Lansdowne Avenue4.41Km
- Sunshine Foods12 Windermere Ave0.13Km
- Petro-Canada90 The Queensway0.14Km
- Hooked18 Ripley Avenue0.46Km
- Swansea Brew Club22 Ripley Ave0.5Km
- Auum Inc56 Ormskirk Ave0.57Km
- Sandbanks2218 Lake Shore Blvd W0.62Km
- Canamex Imports Inc2045 Lake Shore Blvd W0.63Km
- Hasty Market2083 Lake Shore W0.87Km
- Sobeys – Queensway125 The Queensway1.02Km
- The Wine Shop125 the Queensway1.02Km
- Sandbanks125 the Queensway1.02Km
- Lcbo125 the Queensway1.16Km
- Rabba Fine Food16 Brookers Lane1.23Km
- T D Variety156 the Queensway1.32Km
- Provincial Fruit Company Ontario Food Terminal165 the Queensway1.34Km
- Mel-O-Ripe Banana Brands165 the Queensway1.34Km
- Ontario Food Terminal Fax165 the Queensway1.34Km
- Austin & Masters Ltd165 the Queensway1.35Km
- Streef Produce Inc165 the Queensway1.39Km
- Healthy Island80 Marine Parade Dr1.4Km
- Nevard Van Benthem & Wakeman165 the Queensway1.41Km
- Ontario Food Terminal Board165 the Queensway1.41Km
- Gambles Produce Ltd165 the Queensway1.49Km
- Russell JE Produce Ltd165 the Queensway1.49Km
- Rite-Pak Produce Co Ltd165 the Queensway1.49Km
- Groenewegen Produce165 the Queensway1.49Km
- Lister F G & Co Ltd165 the Queensway1.49Km
- Stronach & Sons Inc165N the Queensway1.49Km
- S J Neale Co Ltd165 the Queensway1.49Km
- Tomato King165 the Queensway1.49Km
- Tannous Produce165 the Queensway1.49Km
- Ippolito Produce165 the Queensway1.49Km
- Richard E Ryan & Associates Ltd165 the Queensway1.49Km
- Chiovitti Banana Co Ltd165 the Queensway1.49Km
- Canadian Fruit & Produce Co165 the Queensway1.49Km
- The Oppenheimer Group165 the Queensway1.49Km
- North American Produce Buyers165 the Queensway1.49Km
- Super Select Produce Buyers Ltd165 the Queensway1.5Km
- OFC Distribution Inc165 The Queensway1.5Km
- Amodeo Dom Produce Inc165 the Queensway1.53Km
- Booze Bus63 Ostend Ave1.65Km
- Mike's NOFRILLS Toronto2187 Bloor St W1.7Km
- Vineyards the Wine Shoppe2273 Bloor St W1.7Km
- Second Nature Natural Foods2179 Bloor St W1.7Km
- Peachtree Health Foods2239 Bloor St W1.7Km
- Mr. Christie Outlet23 Pk Lawn Rd1.7Km
- Max's Market2299 Bloor Street West1.72Km
- Green Thumb Fruit Market2268 Bloor St W1.73Km
- Foods For Life2184 Bloor W1.73Km
- Rowe Farms255 Beresford Ave1.73Km
- Kraft Canada Inc10 Parklawn Rd1.74Km
- Supplements Plus2304 Bloor St W1.74Km
- Lcbo2180 Bloor St W1.74Km
- Liquor Control Board2180 Bloor St W1.74Km
- Liquor Control Board of Ontario Duty Free Liquor WEST Bloor West Village2180 Bloor St W1.74Km
- Sandbanks2180 Bloor St W1.74Km
- Fresh & Wild2294 Bloor St W1.74Km
- T J's Variety2184C Bloor St W1.75Km
- Alive Health Centre2304 Bloor St W1.75Km
- Localcoin Bitcoin ATM - Sunnyview Grocery & Variety237 Pk Lawn Rd1.75Km
- Fruitland Gardens2294 Bloor St W1.76Km
- Young & Sons2298A Bloor St W1.76Km
- Queen's Pasta Cafe256 Beresford Ave1.76Km
- maple fruit market1873 Bloor Street West1.76Km
- Khadro School65 Coe Hill Drive0.5Km
- Swansea Junior & Sr Public207 Windermere Ave0.96Km
- High Park Alternative School Jr207 Windermere Ave0.96Km
- Catalyst Communication288 Ellis Avenue1.09Km
- Children's Arts Theatre School4 Morningside Avenue1.17Km
- World on a String Fiddle Toronto53 Lavinia Avenue1.23Km
- Piano Lessons & Guitar Lessons Toronto - Neighbour Note45 Runnymede Road1.29Km
- Code-it Hacks Kids95 Lavinia Avenue1.4Km
- chessforchildren95 Lavinia Avenue1.4Km
- Spirit of Math Schools High Park95 Lavinia Avenue1.4Km
- Saint Mark Elementary45 Cloverhill Rd1.58Km
- Toronto Catholic District School Board45 Cloverhill Rd1.58Km
- Etienne Brule JS50 Cloverhill Road1.58Km
- Windermere Kids Inc.356 Windermere Avenue1.6Km
- Mathnasium361 Windermere Avenue1.7Km
- Erudite School2323 Bloor Street West1.71Km
- Erudite Private School2323 Bloor St W1.71Km
- High Park Forest School375 Colborne Lodge Drive1.76Km
- Garden Avenue Jr PS225 Gardens Ave1.87Km
- Toronto District School Board225 Garden Ave1.88Km
- Kumon Math and Reading Centre of Toronto - Bloor West Village14A Jane Street1.89Km
- Toronto Catholic District School Board15 Roncesvalles Ave2Km
- St Pius X71 Jane St2.02Km
- Toronto Catholic District School Board71 Jane St2.02Km
- Howard Jr PS30 Marmaduke2.14Km
- Howard Junior Public School30 Marmaduke Street2.14Km
- Toronto District School Board30 Marmaduke St2.14Km
- Toronto Catholic District School Board116 Fermanagh Ave2.16Km
- Park Lawn JMS71 Ballacaine Drive2.16Km
- Fern Avenue Jr & Sr PS128 Fern Ave2.19Km
- Ursula Franklin Academy2.2Km
- Toronto Catholic District School Board ESL & LINC Centre LINC-Lakeshore2275 Lake Shore Blvd W2.21Km
- Lakeshore LINC Centre2nd Floor-2275 Lakeshore Blvd W2.21Km
- Runnymede Junior and Senior Public School357 Runnymede Road2.22Km
- Toronto District School Board125 Evelyn Cres2.24Km
- Runnymede Jr & Sr PS357 Runnymede Rd2.26Km
- Jardin Infantil Academy1691 Bloor St W2.32Km
- Western Technical-Commercial School125 Evelyn Crescent2.34Km
- Mary Mother Of God School1515 Queen St W2.38Km
- David Hornell Junior Public32 Victoria St2.39Km
- Odyssey Montessori School Inc136 Sorauren2.39Km
- The Student School125 Evelyn Crescent2.42Km
- Karen Kain School of the Arts60 Berl Avenue2.45Km
- Keele Street Jr PS99 Mountview Ave2.46Km
- Mountview Alternative School Jr99 Mountview Ave2.46Km
- Humberside Collegiate Institute280 Quebec Ave2.56Km
- Toronto Catholic District School Board2299 Dundas St W2.58Km
- Park Place Linc Centre2299 Dundas W2.59Km
- High Park Day School291A Jane Street2.6Km
- Toronto District School Board280 Quebec Ave2.65Km
- West Park Secondary School1515 Bloor St W2.67Km
- Bishop Marrocco-Thomas Merton2012 Bmtm 1515 Bloor St W2.7Km
- Ontario Foundationvisually375 Colborne Lodge Dr2.71Km
- Saint Louis Elementary11 Morgan Ave2.71Km
- Toronto Catholic District School Board11 Morgan Ave2.71Km
- St Cecilia Catholic School161 Annette St2.73Km
- Etobicoke School of the Arts675 Royal York Rd2.74Km
- Bishop Allen Academy721 Royal York Road2.75Km
- Toronto Catholic District School Board355 Annette St2.76Km
- Sunnyside Day Care236 Keele Street2.77Km
- Saint Cecilia Elementary Schl355 Annette St2.77Km
- The Art Room514 Annette St2.77Km
- ICT Kikkawa College1925 Bloor Street West2.77Km
- Parkdale Collegiate Institute209 Jameson Ave2.79Km
- CB Bottega29 Ripley Avenue0.34Km
- Kingsway Family Restaurant40 Southport St0.35Km
- Broil King29 A Ripley Avenue0.35Km
- Cheese Boutique45 Ripley Avenue0.45Km
- Sushi Master99 South Kingsway0.82Km
- Subway125 The Queensway1.02Km
- Bento Sushi125 the Queensway1.02Km
- Grenadier Cafe & Tea House200 Parkside Dr1.08Km
- Booster Juice125 The Queensway1.1Km
- Save72 - Deals in Toronto125 the Queensway1.13Km
- Eden Trattoria58 Marine Parade Drive1.14Km
- COBS Bread125 the Queensway1.15Km
- Patisserie Cocoa58 Marine Parade Dr1.16Km
- Subway125 The Queensway1.22Km
- Chefs Without Limits16 Brookers Ln, Etobicoke, Etobicoke, ON M8V 0A5 Brookers Lane1.22Km
- Coronation Fish & Chips155 Morningside Ave1.22Km
- Ah-So Sushi16 Brookers Lane1.23Km
- Subway16 Brookers Lane1.24Km
- Danny's Pub & International Cuisine151 Morningside Ave1.24Km
- Pizza Mania Restaurant155 Morningside Ave1.24Km
- Krazy Roll84 Marine Parade Drive1.26Km
- Wok Terminal156 The Queensway1.29Km
- KFC156 The Queensway1.3Km
- La Vecchia - Marine Parade90 Marine Parade Dr1.32Km
- Seasons Coffee Diner156 the Queensways1.32Km
- Rocco's Plum Tomato164 The Queensway1.35Km
- U-Know Sushi170 The Queensway1.39Km
- Earth restaurant2248 Bloor St W1.41Km
- Scaddabush Italian Kitchen & Bar Mimico122 Marine Parade Dr1.41Km
- Oasis on the Lake2161 Lake Shore Blvd W1.41Km
- Broastyy Chicken83 Deforest Rd1.44Km
- Mingo's Place Pizza415 the Westway1.45Km
- Grace Deli150 Berry Rd1.46Km
- All Star Cafe285 Colbourne Lodge Dr1.48Km
- Fresh Advancements Inc165 the Queensway &1.49Km
- KFC188 The Queensway1.49Km
- Flame Food+Design2197 Bloor St W1.69Km
- 2279 Sushi & Thai2279 Bloor St W1.69Km
- Crown Oyster Café2253 Bloor Street West1.7Km
- Popeye's Louisiana Kitchen2221 Bloor St W1.7Km
- Yogurty's2203 Bloor St W1.7Km
- Delights of China2181 Bloor Street West1.7Km
- Sushi Villa2181 Bloor St W1.7Km
- The Woodhouse Lounge2241A Bloor St W1.7Km
- Awai2277 Bloor Street West1.7Km
- The WORKS Gourmet Burger Bistro2245 Bloor Street West1.7Km
- Pizza Pizza2241 Bloor St W1.7Km
- Jerusalem Shawarma2209 Bloor St W, Toronto, ON M6S 2X9 Bloor Street West1.7Km
- Bukhara Grill2241 Bloor Street West1.7Km
- Cranberries Café363 Windermere Ave1.7Km
- Simply Thai Cuisine2253 Bloor Street West1.7Km
- Shakey's Original Bar And Grill2255 Bloor St W1.71Km
- Otoro sushi2323 Bloor Street West1.71Km
- Sushi Villa Japanese Restaurant2181 Bloor Street West1.72Km
- Bloom Restaurant2315 Bloor Street West1.72Km
- Eatalian Pasta2323 Bloor Street West1.72Km
- The Works2245 Bloor Street West1.72Km
- Sunglow Bakery & Delicatessen2226 Bloor St W1.73Km
- Hot Oven Bakery2226 Bloor St W1.73Km
- Ali Baba's Mid-Eastern2246 Bloor Street West1.73Km
- Bello Pizza2196A Bloor St W1.74Km
- Wingstop2218 Bloor St W1.74Km
- Baskin Robbins2184 Bloor St W1.74Km
- Cobs Bread2204 Bloor St W1.74Km









































































































































