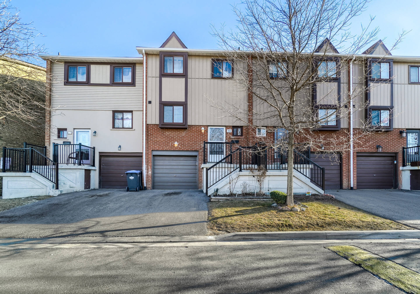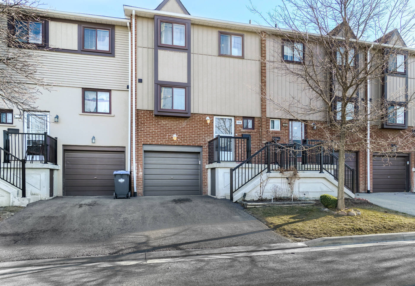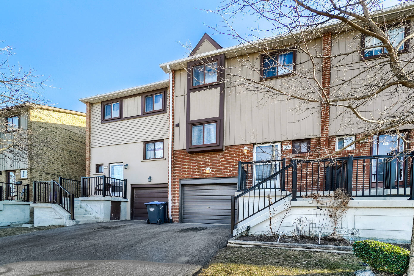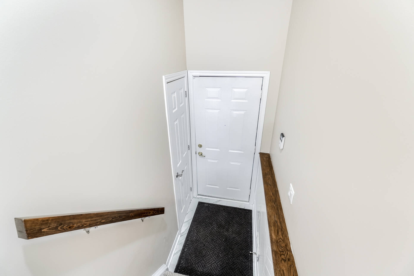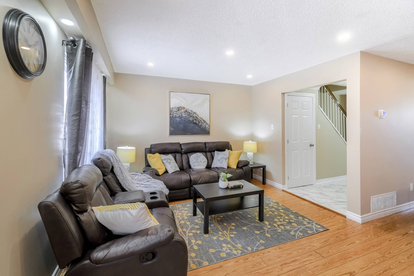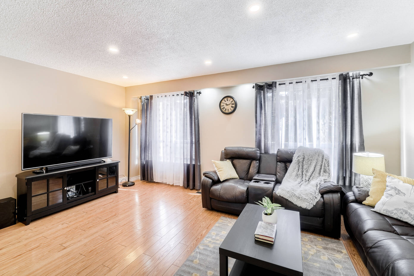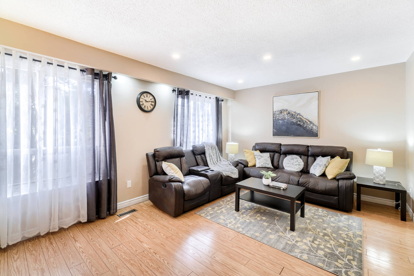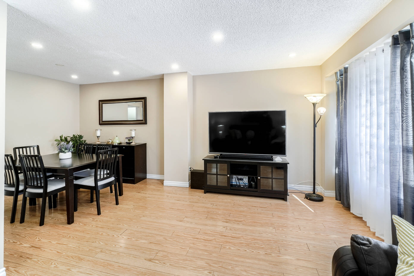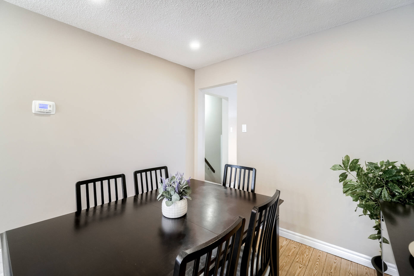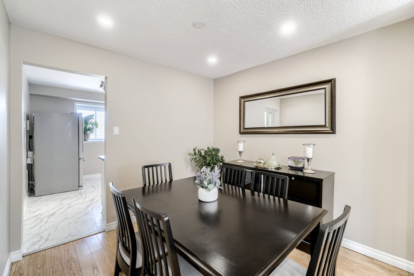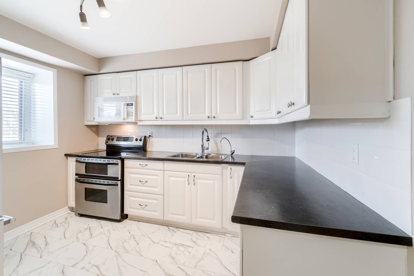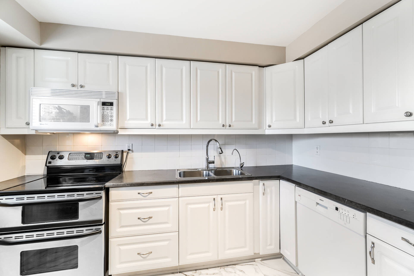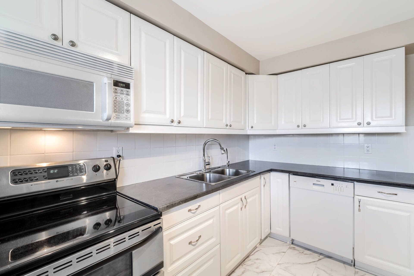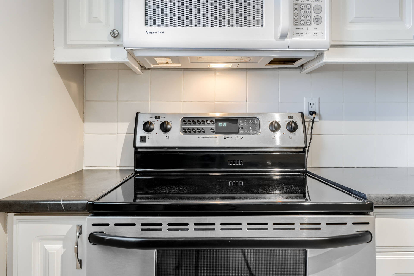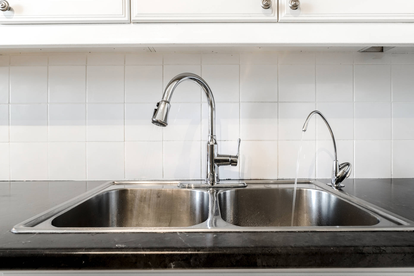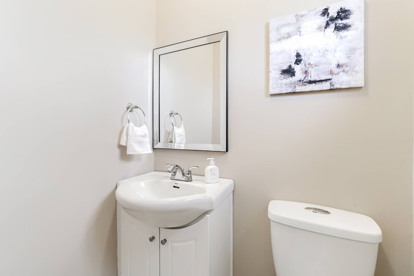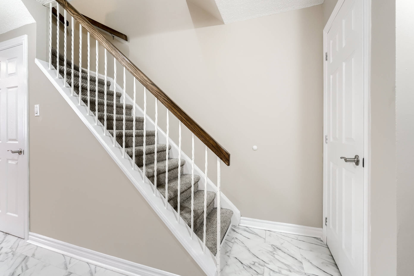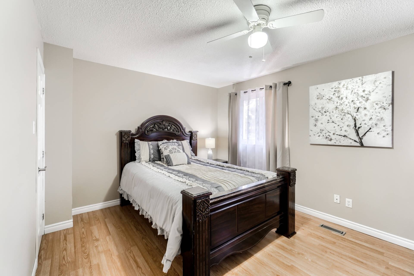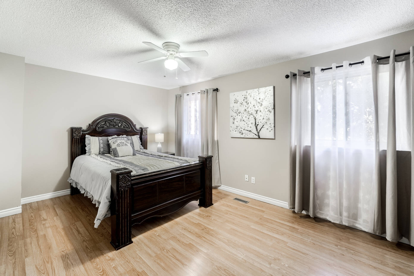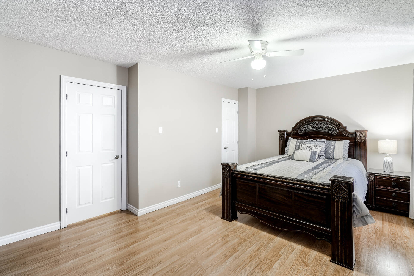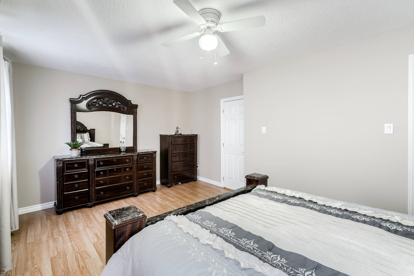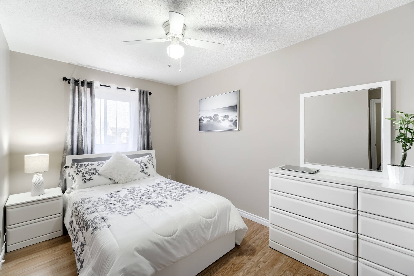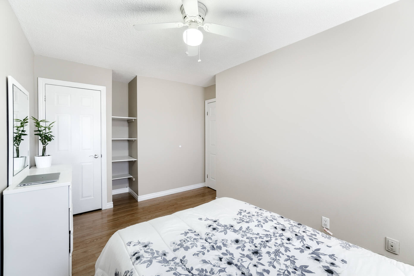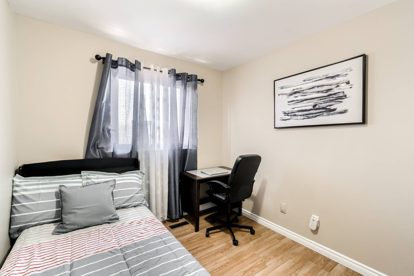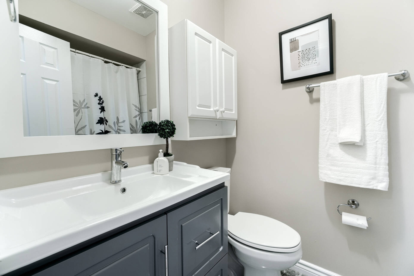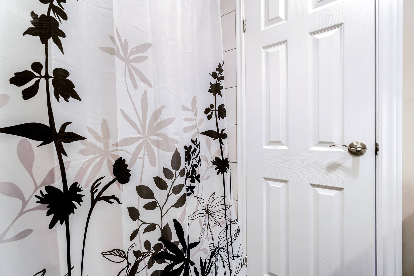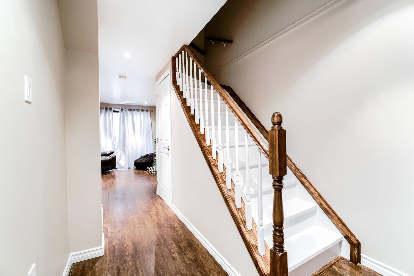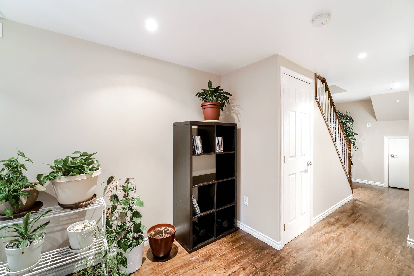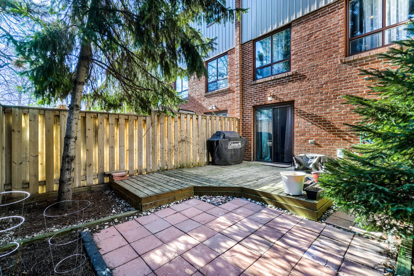Video Tour

$585,000

3

Single Family
DESCRIPTION
Attn: Move In Ready Immaculately Maintained Bright & Spacious House In A Desired Community. Ideal For First Time Home Buyers. With A Wide Open Front View. Good Size Br W Closets. Rare Big Kitchen W Big Window & Lots Of Cabinets. Finished W/O Bsmt W Rec Room And Entrance Thru Garage. Freshly Painted, Pot Lights, Laminate Floors. Public Transit at doorstep, Close To Hwys, Schools, Parks,Rec. Centre, Plaza, Hospital.
**** EXTRAS ****
SS Fridge, SS Stove, Washer/Dryer, Dishwasher. Maintenance Fee Covers Bldg. Ins, Water, Enh. Tv Pack, Comm. Elements, Landscaping, Snow Removal. Party Room & Swimming Pool. Exclude: Water Filter, Window Curtains & Decor Lights. HWT Rental.
PROPERTY SUMMARY
- Property Type
Single Family - Building Type
Row / Townhouse - Storeys
2 - Community Name
Central Park - Title
Condominium/Strata - Total Parking Spaces
2 - Basement
W/O Finished
INCLUDE
- Mls #W5214853
- Bathrooms2
- Parking2
- Exterior FinishAluminum siding, Brick
- Garage/driveway1+1
- NearbyPublic Transit @ Doorstep
- Annual Property Taxes$2,621.59 (CAD)
- Parking TypeGarage, Visitor Parking
- Basement FeaturesSeparate entrance, Walk out
- Basement TypeN/A (Finished)
- Building AmenitiesParty Room
- CoolingCentral air conditioning
- Heating TypeForced air (Natural gas)
- Pool TypeOutdoor pool
- Community FeaturesCommunity Centre
- Amenities NearbyHospital, Park, Public Transit, Schools
- Maintenance Fees$599 (CAD) Monthly
- Maintenance Management CompanyMaple Ridge Community Management Ltd.
- ViewClear View
MEASUREMENT
- Living roomMain level 5.41 m x 3.63 m
Laminate, Window, Clear View - Dining roomMain level 2.9 m x 2.71 m
Laminate, Combined w Living - KitchenMain level 5.4 m x 3.5 m
Big Window, Lots of Storage, Dbl Door Fridge - Recreational, Games roomLower level 3.67 m x 3.12 m
Laminate, W/O to Patio - Laundry roomLower level Measurements not available x
- Primary BedroomUpper Level 5.12 m x 3.72 m
Laminate, Walk-in Closet, Window - Bedroom 2Upper Level 4.15 m x 2.65 m
Laminate, Window, Closet - Bedroom 3Upper Level 3.05 m x 2.51 m
Laminate, Window, Closet
Local Amenities
- BarsWine Kitz0.81Km
- ShoppingVans0.93Km
- EntertainmentSilverCity Brampton Cinemas1.41Km
- ErrandsNorth Park Pharmacy0.35Km
- CoffeeTim Hortons0.78Km
- ParksManitou Park0.12Km
- GroceriesKrown Convenience0.38Km
- SchoolsPeel District School Board0.57Km
- RestaurantsL'll Kiddies Kitchen0.36Km
- Wine Kitz117 Nuffield St0.81Km
- Pro Sports Bar & Restaurant630 Peter Robertson Boulevard1.04Km
- Oasis Sports Bar630 Peter Robertson Blvd1.12Km
- J.M. Dance26 Havenbrook Crt1.75Km
- NINE 1810100 Heart Lake Road North2.07Km
- Clancy's Sports Bar & Grill456 Vodden Street East2.17Km
- Brampton Winery1650 Williams Pky2.8Km
- Kool Dayz1701 Queen St E2.8Km
- All Stars Bar & Grill14 Lisa St2.82Km
- Walkers Brew14 Lisa Street2.85Km
- The Clock on Queen - Public house1775 Queen Street East2.9Km
- Oscar's Roadhouse1785 Queen St E2.95Km
- Kennedy Cafe & Grill220 Wexford Rd2.97Km
- Bombay Spice Restaurant and Ba Restaurant And Bar Inc1098 Peter Robertson Blvd3Km
- Jack Astor's Bar & Grill154 West Drive3.03Km
- St. Louis Bar and Grill100 Peel Centre Dr3.22Km
- Frigate & Firkin378 Queen St E3.27Km
- Tech Comforts7089 Torbram Rd3.39Km
- Allstars Restaurant14 Lisa St3.54Km
- Keltic Rock Pub & Restaurant180B Sandalwood Pky E3.67Km
- Maguires284 Queen St E3.71Km
- Wild Wing249 Queen St E3.79Km
- Ta Bar and Grill249A Queen St E3.81Km
- Harry Flashman's249 Queen St W3.81Km
- Fusion Cafe164 Sandalwood Pky E3.82Km
- Foxxes Den260 Queen St E3.88Km
- Castle Sports Bar & Grill9980 Airport Rd3.94Km
- The Spot Bar and Lounge9980 Airport Road3.97Km
- Secrets Lounge3 Gateway Blvd3.98Km
- Unique Deli Cafe10069 Hurontario St4.14Km
- Borderline Sports Bar Jerk Pit Corner18 Automatic Rd4.18Km
- Kelsey's2870 Queen Street East4.29Km
- Rejeanne's Bar & Grill700 Balmoral Dr4.33Km
- Gold Lakes Delight700 Balmoral Dr4.34Km
- 1-2-3 Salsa26 Thorsby Crt4.37Km
- Azores Club & Bar99 Orenda Road4.42Km
- Aria Bistro & Lounge485 Main St North4.43Km
- Onyxx Sports Bar & Grill17 Maritime Blvd4.47Km
- Twobicas2 Fisherman Dr4.48Km
- Bavaria Lounge5 Coachworks Cres4.49Km
- Hearts Landing Restaurant2 Fisherman Dr4.53Km
- Crown & Anchor389 Main Street North4.59Km
- Strikers Pool & Bar20 Maritime Ontario Blvd4.63Km
- Up Yer Kilt Pub & Club284 Orenda Road4.64Km
- Pita Lounge15A Fisherman Dr4.66Km
- La Pergola Ristorante45 Coventry Road4.74Km
- Ellen's Bar & Grill190 Bovaird Drive West4.75Km
- Friends Sports Bar & Grill190 Bovaird Dr W4.75Km
- Island Twist Bar and Grill180 Clarence St4.88Km
- Palm Palace50 Kennedy Road South4.91Km
- Chamak Steel Railing and Window Bar2500 Williams Pky4.98Km
- Aphro-Can Lounge83 Kennedy Road South5Km
- Stars Party Bar83 Kennedy Rd S5.01Km
- King Tandoori Bar and Grill270 Rutherford Road South5.16Km
- Tunup Entertainment73 Bramalea Rd5.18Km
- Mackie's Restaurant Bar & Grill18 Queen St E5.21Km
- Wendel Clark's Classic Grill and Bar36 Main Street North5.21Km
- Cheers Lounge18 Queen Street East5.22Km
- Strokers Sports Bar & Pool14 Nelson Street West5.24Km
- Cantina Fellini35 Main St N5.24Km
- Allstars Bar & Grill73 Bramalea Road5.24Km
- Suave Lounge34 Dean Street5.28Km
- T Tandoori Restaurant Inc31 George St N5.3Km
- Indus Valley Restaurant31 George St N5.3Km
- Around the Corner107 Kennedy Rd S5.31Km
- Club Kaos107 Kennedy Rd S5.31Km
- International Sports Bar79 Clarence Street5.34Km
- Accent on Wine1 Regan Rd5.35Km
- The Govnors Pub10 Bramhurst Avenue5.35Km
- Kennedy Court Rotisserie & Grill3 Stafford Dr5.38Km
- Green Leaf Vapour Lounge99 Rosedale Avenue West5.44Km
- Pos Bueno Mexican Restaurant and Bar53 George St S5.45Km
- StLouis Bar and Grill10061 McLaughlin Road5.51Km
- Hungryman Bar & Grill270 Rutherford Road South5.58Km
- Spot One289 Rutherford Rd S5.62Km
- Casa Europa Sports Bar51 McMurchy Ave N5.67Km
- Magnums Bar & Eatery21 McMurchy Avenue North5.8Km
- SHY Lounge5 McMurchy Avenue North5.8Km
- Pickled Onions Bar and Grill5 McMurchy Ave N5.8Km
- Euro Can Quality Wine1625 Steeles Ave E5.82Km
- suri's fish bar5 McMurchy Avenue North5.84Km
- Wine Rack11965 Hurontario Brampton5.84Km
- Majestic Billiards Club2074 Steeles Ave E5.86Km
- G T Restaurant Bar2074 Steeles Ave E5.88Km
- Aeeeeeeer143 Queen Mary Dr5.89Km
- Copos Bar5 McMurchy Ave N5.92Km
- Latin Quarter2 Melanie Dr5.92Km
- Loyal Order of Moose70 Advance Blvd5.96Km
- Bacardi Canada Inc1000 Steeles Ave E5.99Km
- European Billiards Bar & Cafe51 McMurchy S6.12Km
- Flowertown Pub12 Flowertown Avenue6.12Km
- Glover Realty15 Leslie St6.14Km
- Divas Lounge26 Melanie Dr6.14Km
- Casa Europa Bar and Lounge51 McMurchy Ave S6.15Km
- Spartan Pita & Grill175 Fletcher's Creek Blvd6.2Km
- Kitty Katz Lounge26 Melanie Dr6.23Km
- Eq Lounge Seafood Bar120 Advance Blvd6.24Km
- The Miracle Bar and Lounge120 Advance Blvd6.24Km
- Place Bar & Grill8 Rambler Drive6.28Km
- Garden Grille and Bar2648 Steeles Ave E6.35Km
- Casey's Bar & Grill50 Biscayne Cres6.41Km
- Shoeless Joe's Sports Grill50 Biscayne Crescent6.41Km
- Glasgow Rangers Supporters185 Advance Blvd6.42Km
- Rangers Club Brampton185 Advance Blvd6.45Km
- Cabaret Canonball195 Advance Blvd6.46Km
- Natinal Scorpion67 Louvain Dr6.51Km
- Wild Wing547 Steeles Ave E6.6Km
- The Juice Bar Inc539 Steeles Ave E6.72Km
- Brewster's bar & grill400 Steeles Avenue East6.73Km
- Larry's bar and lounge351 Parkhurst Square6.73Km
- Mandarin Restaurant Franchise Corp8 Clipper Crt6.98Km
- Keenan's Irish Pub Inc550 Queen St W7.24Km
- Seens Deli & Grill499 Main Street South7.43Km
- Real Authentic Jamaican Restaurant & Bar7385 Torbram Road7.81Km
- The Sha's Restaurant3233 Brandon Gate Drive7.93Km
- Digvijay Shaw243 Valleyway Dr7.97Km
- Vans70 Great Lakes Dr0.93Km
- Bell Store100 Great Lakes Drive0.96Km
- Hallmark Store140 Great Lakes Drive0.99Km
- Shoe Co80 Great Lakes Dr1.02Km
- Aanchal Fashions & Fabrics630 Peter Robertson Blvd1.04Km
- Mehtaab fashions68 Majestic Cres1.08Km
- Mark's Work Wearhouse30 Great Lakes Dr1.09Km
- Moores' Clothing for Men30 Great Lakes Dr1.1Km
- Ym Inc30 Great Lakes Dr1.1Km
- Urban Planet30 Great Lakes Dr1.1Km
- Indigo Books Music Inc30 Great Lakes Dr1.1Km
- Wolverine World Wide Inc30 Great Lakes Dr1.1Km
- Suzy Shier30 Great Lakes Dr1.1Km
- Stitches Outlet30 Great Lakes Dr1.1Km
- Winners Merchants International Lp30 Great Lakes Dr1.1Km
- Columbia Sportswear Co30 Great Lakes Dr1.1Km
- New Balance30 Great Lakes Dr1.1Km
- The TJX Companies Inc30 Great Lakes Dr1.1Km
- Sirens30 Great Lakes Dr1.1Km
- Skechers160 Great Lakes Dr1.13Km
- The North Face160 Great Lakes Dr1.13Km
- Claire's180 Great Lakes Drive1.14Km
- Motherhood Maternity210 Great Lakes Drive1.17Km
- Smart Set210 Great Lakes Drive1.17Km
- The Source150 Great Lakes Drive1.19Km
- GUESS Factory Store40 Great Lakes Dr1.21Km
- Jacob Stores40 Great Lakes Dr1.22Km
- Addition-Elle210 Great Lakes Drive1.23Km
- Cotton Ginny40 Great Lakes Dr1.23Km
- Carter's - OshKosh B'gosh40 Great Lakes Dr1.23Km
- Columbia Sportswear Co40 Great Lakes Dr1.24Km
- Pier 1 Imports200 Great Lakes Drive1.24Km
- Danier Leather190 Great Lakes Drive1.24Km
- The North Face80 Great Lakes Dr1.26Km
- Town Shoes80 Great Lakes Dr1.26Km
- Winners Merchants International Lp80 Great Lakes Dr1.26Km
- The TJX Companies Inc80 Great Lakes Dr1.26Km
- Reitmans40 Great Lakes Dr1.26Km
- Aldo Outlet210 Great Lakes Dr1.27Km
- The Shoe Co80 Great Lakes Dr1.27Km
- Tip Top80 Great Lakes Dr1.27Km
- George Richards Big & Tall80 Great Lakes Drive1.27Km
- Target Canada80 Great Lakes Drive1.28Km
- La Vie en Rose40 Great Lakes Drive1.28Km
- DSW Designer Shoe Warehouse80 Great Lakes Dr1.29Km
- Pehnawa fashion hub63 Black Oak Drive1.37Km
- Party City70 Great Lakes Drive1.37Km
- Sai Costume -Underground sari hut100 Harbourtown Cres1.59Km
- Hira International6 Hapsburg Sq1.68Km
- Diamond Boutique30 Hocken Crt1.88Km
- Yashraj Creations Inc15 Stoneylake Ave1.96Km
- Reet Jewellers2710 N Park Dr2.04Km
- Kim Fashions73 Larkspur Rd2.15Km
- Hijab Pins by Saleema34 Fishing Cres2.17Km
- NoZoneToronto489 Vodden St E2.24Km
- The Fashion Network456 Vodden St E2.26Km
- Ambika Jewellers2260 Bovaird Dr E2.27Km
- Jiva Couture86 Junetown Cir2.31Km
- Chohan Goldsmiths Silversmiths2 Stephensen Crt2.44Km
- Sia Collection Inc27 Bottlebrush Dr2.47Km
- Jewellery & more105 Sunny Meadow Blvd2.47Km
- Brampton T-Shirt Place2120 North Park Drive2.66Km
- Karebear Playland2120 N Park Dr2.67Km
- 1313 Fashion Accessory31 Quail Feather Cres2.73Km
- Buster Brown Shoe Shop25 Peel Centre Dr2.74Km
- The North Face2512 Central Dr2.75Km
- Ekam Jewellers2120 N Park Dr2.76Km
- Sai Vachan Creations Inc2120 N Park Dr2.76Km
- Sears Watch & Jewellery Repair25 Peel Centre Dr2.77Km
- Gilani Fashions25 Peel Centre Dr2.77Km
- The North Face48 Peel Centre Dr2.79Km
- Bonnie Brown25 Peel Centre Dr2.8Km
- La Senza - BRAMALEA CITY CENTRE25 Peel Centre Dr2.8Km
- T-Shirt Palace25 Peel Centre Dr2.8Km
- Planet Jeans25 Peel Centre Dr2.8Km
- Nw Punjab Jewellers20 Dewside Dr2.84Km
- La Senza25 Peel Centre Dr Brampton2.84Km
- Forever 2125 Peel Centre Drive2.86Km
- New Trend Ladies Suits24 Gailwood Crt2.86Km
- Rac Wear Ltd24 Wild Indigo Crescent2.87Km
- H & M Canada25 Peel Centre Dr2.87Km
- H&M25 Peel Centre Drive2.88Km
- Zumiez25 Peel Centre Drive2.88Km
- Urban Planet50 Peel Centre Drive2.88Km
- Costa Blanca50 Peel Centre Drive2.9Km
- Hot Topic25 Peel Centre Drive2.9Km
- Jean Machine25 Peel Centre Drive2.9Km
- Mac's Convenience Stores Inc220 Wexford Road2.9Km
- Mirani Jewellery25 Peel Centre Dr2.91Km
- Soft-Moc25 Peel Centre Dr2.91Km
- American Eagle Outfitters25 Peel Centre Drive2.91Km
- Hands to Neck & Accessories25 Peel Centre Dr2.91Km
- Apparat Accessories Ltd25 Peel Centre Dr2.91Km
- Denise & Co25 Peel Centre Dr2.91Km
- Angels Charm25 Peel Centre Dr2.91Km
- Stitches25 Peel Centre Dr2.91Km
- Arain Jewellers25 Peel Centre Dr2.91Km
- Ubsolute25 Peel Centre Dr2.91Km
- Jacob Annexe25 Peel Centre Dr2.91Km
- Gondal Accessories25 Peel Centre Dr2.91Km
- New London Jewellers25 Peel Centre Dr2.91Km
- Transit Shoes25 Peel Centre Dr2.91Km
- Zacks Store25 Peel Centre Drive2.91Km
- Broadway Fashion25 Peel Centre Dr2.91Km
- Pink Lingerie25 Peel Centre Dr2.92Km
- Motis Accessories25 Peel Centre Dr2.92Km
- J Michaels Inc25 Peel Centre Drive2.92Km
- Limite25 Peel Centre Dr2.92Km
- Limité - Brampton25 Peel Centre Dr2.92Km
- Bitter Sweet25 Peel Centre Dr2.92Km
- Stava's Menswear25 Peel Centre Drive2.92Km
- Torrid25 Peel Centre Drive2.92Km
- Alia International25 Peel Centre Dr2.93Km
- Shoe Point Inc25 Peel Centre Dr2.93Km
- C&K World25 Peel Centre Drive2.93Km
- Armand Jewellers25 Peel Centre Dr2.93Km
- Laura Petites25 Peel Centre Dr2.93Km
- Spencer's RetailBramalea City Ctr2.93Km
- Tuxedo Royale25 Peel Centre Dr2.93Km
- Boathouse50 Peel Centre Drive2.93Km
- Laura / Laura Petites / Laura Plus25 Peel Centre Drive2.94Km
- Aritzia25 Peel Centre Drive2.94Km
- Michael Hill25 Peel Centre Dr2.94Km
- Curvaceous Styles25 Peel Centre Dr2.95Km
- Chic Couture25 Peel Centre Dr2.95Km
- Heaven Jewellers25 Peel Centre Drive2.96Km
- Northern Reflections25 Peel Centre Drive2.96Km
- Soul Flexx1785J Queen St W2.96Km
- SilverCity Brampton Cinemas50 Great Lakes Drive1.41Km
- Cineplex Inc50 Great Lakes Dr1.41Km
- Historic Bovaird House.Simmons Boulevard2.68Km
- Cineplex Odeon Corp20 Carleton Pl3.46Km
- Brampton Bowling Center12 Beech St4.26Km
- Art Tracker155 Ecclestone Dr4.77Km
- Sigma Rockets2131 Williams Pky4.94Km
- Rose Theatre Brampton1 Theatre Lane5.15Km
- Peel Art Gallery, Museum and Archives47-49 Main St S5.34Km
- Elman W Campbell Museum134 Main St N5.95Km
- Zip.ca Kiosk156 Main St S6.29Km
- Cineplex Cinemas20 Biscayne Cres6.39Km
- Pbfx27 Hampton Springs Dr7.43Km
- North Park Pharmacy860 N Park Dr0.35Km
- Guardians860 N Park Dr0.35Km
- Cadet Cleaners860 North Park Drive0.39Km
- A Paw Spaw860 North Park Drive0.39Km
- BMO ATM860 North Park Drive0.39Km
- CIBC Cash Dispenser9878 Dixie Rd0.44Km
- 7Sea Impex Ltd125 Manitou Cres0.44Km
- Shoppers Drug Mart930 North Park Drive0.5Km
- CIBC930 N Park Dr0.52Km
- BMO Bank of Montreal930 N Park Dr0.52Km
- Pharmaprix930 N Park Dr0.52Km
- Murale930 N Park Dr0.52Km
- Canada Post930 North Park Drive0.52Km
- United States Postal Service930 N Park Dr0.63Km
- BMO Bank of Montreal5 Great Lakes Dr0.78Km
- Scotiabank5 Great Lakes Dr0.78Km
- Shell Gas Station5 Great Lakes Drive0.81Km
- Murale25 Great Lakes Dr0.81Km
- Pharmaprix25 Great Lakes Dr0.81Km
- Canadian Post25 Great Lakes Dr0.81Km
- Shoppers Drug Mart25 Great Lakes Drive0.89Km
- Fresh N Clean20 Great Lakes Drive0.91Km
- BMO ATM20 Great Lakes Drive0.91Km
- TD Bank90 Great Lakes Drive0.95Km
- First Choice Haircutters110 Great Lakes Drive0.96Km
- Metro20 Great Lakes Drive1Km
- Bmo Bank of Montreal20 Great Lakes Drive1Km
- TD Canada Trust Branch and ATM90 Great Lakes Drive1.06Km
- TD Bank Financial Group90 Great Lakes Dr1.06Km
- Springdale Pharmacy630 Peter Robertson Blvd1.09Km
- Shell Gas Station1235 Williams Parkway1.13Km
- CIBC630 Peter Robertson Boulevard1.13Km
- BMO Bank of Montreal1235 Williams Pky1.14Km
- Scotiabank1235 Williams Pky1.14Km
- Allstate Insurance Company of Canada150 Great Lakes Drive1.19Km
- Scotiabank50 Great Lakes Dr1.26Km
- North Bramalea Pharmacy9780 Bramalea1.28Km
- Brampton Hospital I.D.A. Pharmacy10095 Bramalea Road1.54Km
- Guardians10095 Bramalea Rd1.54Km
- Guardian and I.D.A. Pharmacies945 Peter Robertson Rd1.57Km
- Localcoin Bitcoin ATM - Beckers Convenience Store945 Peter Robertson Blvd1.57Km
- CIBC Cash Dispenser10115 Bramalea Rd1.61Km
- Rexall2100 Bovaird Drive East1.72Km
- Bramalea Medical Pharmacy10209 Bramalea Road1.76Km
- Pharma Depot10209 Bramalea Rd1.76Km
- Metro Credit Union Ltd375 Howden Blvd1.77Km
- HODL Bitcoin ATM - Hasty Market375 Howden Blvd1.77Km
- Orchard Supply Hardware10111 Heart Lake Rd1.84Km
- Shell Gas Station490 Great Lakes Drive2.03Km
- Shades of the Six2750 N Park Dr2.05Km
- BMO Bank of Montreal490 Great Lakes Dr2.06Km
- Scotiabank490 Great Lakes Dr2.06Km
- RBC Royal Bank7 Sunny Meadow Boulevard2.07Km
- Pharmasave2250 Bovaird Drive East2.17Km
- Friendlypainters.Ca31 Saturn Dr2.34Km
- CIBC Cash Dispenser10561 Heart Lake Rd2.39Km
- Pharmaprix980 Central Park Dr2.43Km
- Murale980 Central Park Dr2.43Km
- Canadian Post980 Central Park Dr2.43Km
- Shoppers Drug Mart980 Central Park Drive2.46Km
- Central Park Cleaners & Alterations980 Central Park Drive2.46Km
- Hair Locks980 Central Park Drive2.46Km
- BMO Bank of Montreal10511 Bramalea Rd2.48Km
- Cash Machine428 Rutherford Rd N2.51Km
- RBC Royal Bank10555 Bramalea Road2.51Km
- Scotiabank2001 N Park Dr2.55Km
- Meridian Credit Union ATM10545 Bramalea Rd2.58Km
- HODL Bitcoin ATM - North Park Variety9886 Torbram Rd2.58Km
- Vantage Medical Center and Pharmacy9886 Torbram Rd2.58Km
- BMO Bank of Montreal10575 Bramalea Road2.58Km
- BMO Bank of Montreal2001 N Park Dr2.58Km
- Culp Ralph9886 Torbram Rd2.61Km
- Pharmasave2130 N Park Dr2.69Km
- Scotiabank10645 Bramalea Rd2.7Km
- TD Bank Financial Group10655 Bramalea Rd2.76Km
- Mandelbaum Spergel Inc40 Peel Centre Dr2.76Km
- Pace Savings & Credit Union10 Peel Centre Dr2.76Km
- TD Canada Trust Branch and ATM10655 Bramalea Road2.76Km
- ICE-International Currency Exchange25 Peel Centre Dr2.77Km
- Exchange Corporation Canada Inc25 Peel Centre Dr2.77Km
- CIBC16 Lisa Street2.79Km
- Localcoin Bitcoin ATM - Convenience Access1650 Williams Pky2.8Km
- Localcoin Bitcoin ATM - G Market10 Dewside Dr2.8Km
- Metro PharmacyBramalea City Ctr2.83Km
- BMO Bank of Montreal52 Peel Centre Drive2.83Km
- Shoppers Drug Mart10665 Bramalea Road2.84Km
- Pharmaprix10665 Bramalea Rd2.84Km
- Murale10665 Bramalea Rd2.84Km
- Pharmasave25 & 26-2 Dewside Dr2.85Km
- Pharmasave490 Bramalea Rd2.85Km
- Pharmasave14 Lisa St2.86Km
- Scotiabank54 Peel Centre Drive2.87Km
- Cash Money1775 Queen St E2.87Km
- Zellers Inc, Bramalea City Centre, Pharmacy25 Peel Centre Dr2.89Km
- Bramcity Pharmacy14 Lisa St2.89Km
- Pharmasave18 Kensington Rd2.89Km
- Rexall Pharma Plus18 Kensington Rd2.89Km
- Kennedy Road Veterinary Clinic220 Wexford Road2.9Km
- Torbram Pharmacy1090 Peter Robertson Boulevard2.91Km
- Ultra Food & Drug25 Peel Centre Dr2.91Km
- Insight Digital44 Gulliver Cres2.91Km
- RBC Meeting Place150 Central Park Dr2.97Km
- Royal Bank of Canada25 Peel Centre Dr2.98Km
- Meridian Credit Union ATM25 Peel Centre Dr2.98Km
- RBC Royal Bank25 Peel Centre Drive3Km
- Continental Currency Exchange25 Peel Centre Drive3.04Km
- TD Bank Financial Group10990 Airport Rd, Brampton, ON L6R 0E13.04Km
- CIBC25 Peel Centre Dr3.06Km
- Pharmaprix25 Peel Centre Dr3.06Km
- Shoppers Drug Mart25 Peel Centre Drive3.06Km
- Murale25 Peel Centre Dr3.06Km
- Canadian Post25 Peel Centre Dr3.06Km
- TD Bank Financial GroupCenter 25 Peel Centre Dr3.07Km
- Conestoga Pharmacy380 Bovaird Dr E3.09Km
- Rexall Pharma Plus380 Bovaird Dr E3.09Km
- CIBC380 Bovaird Dr3.09Km
- Metro25 Peel Centre Drive3.1Km
- Brampton Medical Plex Pharmacy27 Ruth Ave3.11Km
- Service Canada Centre18 Corporation Drive3.11Km
- Rexall10425 Kennedy Road North3.11Km
- Rexall Pharma Plus10425 Kennedy Rd N3.11Km
- Ultra Med Pharmacy Ltd31 Steeplebush Avenue3.12Km
- RBC Royal Bank17 Kings Cross Rd3.12Km
- Heart Lake Medical Pharmacy10425 Kennedy Road North3.12Km
- I.D.A. Brampton Medical Plex Pharmacy27 Ruth Ave3.16Km
- Shoppers Drug Mart380 Bovaird Dr E3.16Km
- Murale380 Bovaird Dr E3.16Km
- Pharmaprix380 Bovaird Dr E3.16Km
- Tim Hortons5 Great Lakes Drive0.78Km
- Tim Hortons20 Great Lakes Drive1Km
- Tim Hortons620 Peter Robertson Boulevard1.05Km
- Starbucks90 Great Lakes Drive1.06Km
- First Cup10 N Park Dr1.41Km
- Tim Hortons2100 Bovaird Drive East1.6Km
- Tim Hortons10115 Bramalea Road1.61Km
- Country Style9950 Chinguacousy Rd1.86Km
- Country Style Donuts10111 Heart Lake Road1.99Km
- Tim Hortons281 Richvale Dr S2.33Km
- Tim Hortons10606 Heart Lake Road2.54Km
- N & N Donut Inc10606 Heart Lake Rd2.55Km
- Cathy's Tea Leaf Readings10 Chipwood Cres2.56Km
- Coffee Culture Cafe & Eatery10525 Bramalea Road2.63Km
- Garden Street Cafe10 Peel Centre Dr2.63Km
- Kung Fu Tea on Peel50 Peel Centre Dr2.8Km
- Caffe Demetre50 Peel Centre Drive2.82Km
- Medcentra18 Kensington Rd2.89Km
- DAVIDsTEA25 Peel Centre Drive2.9Km
- The Coffee Lounge1090 Peter Robertson Blvd2.91Km
- Fruity Juice Bars Inc25 Peel Centre Dr2.91Km
- Teaopia Ltd25 Peel Centre Dr2.91Km
- Sipping Pretties176 Sussexvale Dr2.92Km
- Second Cup Coffee Co25 Peel Centre Dr2.93Km
- Saint Cinnamon Bake Shoppes25 Peel Centre Dr2.97Km
- Bubble Tease Inc25 Peel Centre Dr2.98Km
- Out This World25 Peel Centre Dr2.98Km
- Williams Fresh Cafe150 Central Park Drive2.98Km
- Starbucks25 Peel Centre Drive3Km
- Second Cup Coffee Co. featuring Pinkberry Frozen Yogurt25 Peel Centre Drive3.02Km
- Tim Hortons152 West Drive3.05Km
- Gourmet Cup25 Peel Centre Dr3.07Km
- Express Country Style17 Kings Cross Rd3.12Km
- Chatime150 West Drive3.15Km
- Coffee Time Donuts18 Corporation Dr3.17Km
- Tim Hortons25 Peel Centre Drive3.18Km
- United Restaurants300 Kennedy Rd S3.21Km
- Tim Hortons43 Mountainash Road3.28Km
- Tim Hortons2000 Williams Parkway3.4Km
- Tim Hortons225 Vodden St E3.42Km
- Sockan Cafe10510 Torbram Road3.52Km
- Express Country Style10510 Torbram Rd3.52Km
- Tim Hortons261 Queen Street East3.57Km
- Koala Mini Vending Services Inc150 Clark Blvd3.58Km
- Fusion Cafe164 Sandalwood Parkway East3.66Km
- Friends155 Clark Blvd3.68Km
- Baker's Dozen Donuts180 Sandalwood Pky E3.7Km
- Tim Hortons156 Sandalwood Parkway East3.76Km
- One Stop Coffee Shop32 Kennedy Rd N3.81Km
- Tim Hortons2400 Queen Street East3.81Km
- Williams Coffee Pub2454 Queen St E3.87Km
- Tim Hortons9960 Airport Rd3.92Km
- Second Cup Coffee Co.74 Quarry Edge Drive3.99Km
- Tim Hortons9936 Airport Road4Km
- Twinings North America Inc1 Gateway Blvd4.03Km
- Brampton Italian Sport Cafe Ltd239 Queen St E4.06Km
- Starbucks52 Quarry Edge Dr4.06Km
- Starbucks25 Gateway Boulevard4.07Km
- Viva Cafe1 10069 Hurontario4.18Km
- Java.Cup8200 Dixie Rd4.19Km
- Solobar Inc18 Automatic Rd4.23Km
- Tim Hortons675 Main St N4.23Km
- Cap's Cafe55 Rutherford Rd S4.24Km
- Sportsnet Cafe8200 Dixie Rd4.24Km
- Cuppa8200 Dixie Rd4.28Km
- Tim Hortons95 Father Tobin Road4.29Km
- Alpha Wolf Coffee2880 Queen St E4.3Km
- Second Cup2925 Queen St E4.3Km
- Cuppa8200 Dixie Rd4.33Km
- Starbucks190 Queen Street East4.36Km
- Tim Hortons2963 Queen Street East4.42Km
- Country Style Donuts1 Fisherman Dr4.47Km
- 2 Bicas2 Fisherman Drive4.52Km
- Tim Hortons8200 Dixie Rd, Northern Telecom4.58Km
- Tim Hortons15 Ace Dr4.61Km
- Tim Hortons330 Main Street North4.63Km
- Uptown Cafe320 Main St N4.66Km
- Banh Mi Brampton Bubble Tea50 Kennedy Rd S4.89Km
- Cervejaria Costa Nova83 Kennedy Rd S4.97Km
- Cafe Estadio55 Selby Road4.98Km
- Araazzurro11 Edvac Dr4.98Km
- Tim Hortons5085 Mayfield Road5Km
- Tim Hortons87 Kennedy Road South5.07Km
- The Brew Centre2600 Williams Parkway5.14Km
- T by Daniel46 Main St N5.21Km
- Segovia Coffee Co.46 Main Street North5.22Km
- Nom Nom's Yogurt Bar & Cafe23 Queen Street East5.22Km
- Tim Hortons76 Wanless Drive5.22Km
- Das Brezel Haus25 Main St N5.27Km
- Green Cup Roastery15 Main St N5.27Km
- Queen Gypsy10 Main Street South5.3Km
- Ice Cream Cafe23 Main St S5.33Km
- Cozy Cup Cafe35 Queen W5.36Km
- Personal Service Coffee Of Brampton45 Bramalea5.41Km
- Personal Service Coffee of Brampton129 East Drive5.43Km
- Dum Dum's Sports Bar67 George Street South5.44Km
- Cafe Ole67 George S5.46Km
- Second Cup24 Cosmo Crt5.48Km
- Tim Horton's10081 McLaughlin Road5.52Km
- Country Style Donuts8155 Torbram Rd5.63Km
- Country Style8155 Torbram Road5.63Km
- Tim Hortons10010 McLaughlin Rd5.64Km
- Tim Hortons8970 Goreway Drive5.77Km
- Tim Hortons2 Intermodal Drive5.79Km
- Playfair Coffee Distributing1625 Steeles Ave E5.8Km
- Tim Hortons1150 Steeles Avenue East5.88Km
- Tim Hortons11947 Hurontario St5.93Km
- Country Style3995 Cottrelle Boulevard6.12Km
- Tim Hortons7988 Torbram Rd6.14Km
- Coffeesofjamaica60 Banington Cres6.15Km
- Country Style176 Main St S6.22Km
- Tim Hortons15 Resolution Drive6.31Km
- Fusion Café & Pub30 Rambler Dr6.36Km
- Tim Hortons70 Biscayne Crescent6.37Km
- Coffee Time171 Advance Blvd6.39Km
- Coffee Time5981 Mayfield Rd6.41Km
- Peggy's171 Advance Boulevard6.44Km
- Tim HortonsMayfield Road6.5Km
- Tim Hortons400 Queen Street West6.51Km
- Butter & Cup & Bakery & Coffee Co218 Dougall Ave6.6Km
- la Cakery8975 McLaughlin Road South6.62Km
- Starbucks80 Resolution Drive6.62Km
- Tim Hortons2645 Steeles Avenue East6.7Km
- Tim Hortons8720 The Gore Rd6.71Km
- Tim Hortons7995 Kennedy Road North6.76Km
- Express Country Style12 Orch Dr6.86Km
- Tim Hortons10621 Chinguacousy Road6.94Km
- Tim Hortons9800 Chinguacousy Road7.03Km
- Manitou Park8 Myrtle Court0.12Km
- Massey Park21 Morley Crescent0.69Km
- Northhampton Park78-92 Nanport St0.78Km
- Maitland Park69 Maitland Street0.89Km
- Newcastle Park1170 Williams Parkway1.37Km
- Blue Oak Park11 Sugarpine Ct1.49Km
- Hilldale Park28 Hallcrown Court1.5Km
- Bramalea Limited Community Park40 Nimrod Crescent1.51Km
- Black Forest Park South34 Willow Park Drive1.53Km
- Leander Park2-16 Lupin Ct1.65Km
- Black Forest Park North75 Black Forest Drive1.72Km
- Jefferson Park48-102 Jaffa Dr1.82Km
- Jordan Park4 Don Doan Trail2.16Km
- Goldcrest Park15 Gleneaden Court2.47Km
- Weybridge Park146 Weybridge Trail2.7Km
- Chinguacousy Park9050 Bramalea Road2.78Km
- Seaborn Park30 Barkwood Court2.84Km
- Knightsbridge Park1 Kensington Rd2.87Km
- Greenmount Park26 Greenmount Road2.95Km
- Fallingdale Park217 Gates of Bramalea3.03Km
- William Sheard Parkette14 Red Stag Road3.04Km
- Norton Place Park170 Clark Blvd3.21Km
- Trailside Park89 Pennyroyal Crescent3.23Km
- Morris Kerbel Park3 Jay St3.39Km
- Richvale Dr NRichvale Dr N Brampton3.53Km
- Clark Park58 Brookland Drive3.54Km
- Brampton-Marikina Friendship Park14 Serences Way3.7Km
- Snowcap Park29 Snow Leopard Court3.75Km
- Earnscliffe Park39 Evesham Crescent3.95Km
- Kindle Parkette14 Elmvale Ave4.08Km
- Loafer's Lake Park30 Loafers Lake Lane4.08Km
- Salisbury Circle Parkette1-105 Salisbury Cir4.16Km
- Duggan Park101-117 Centre Street North4.29Km
- Sesquicentennial Park11575 Bramalea Road4.29Km
- Eastbourne Park8560 Torbram Road4.41Km
- Rosalea Park28-58 Scott St4.8Km
- Burton Park4-42 Burton Rd4.84Km
- English Street Park24-82 Rosebud Ave4.89Km
- McLoughlin Park65-83 Queen St E4.93Km
- Armbro Park2 Rotherglen Ct4.96Km
- North Mill ParketteLorne Ct5.15Km
- Vodden Park42 Scarsdale Ct5.18Km
- Nanny McCredie Park14-48 Nancy McCredie Dr5.18Km
- Martindale Parkette5.19Km
- Centennial Park64-80 Mary St5.21Km
- Talbot Park44 Talbot St5.23Km
- Donn Reynolds Parkette44-48 Royal Orchard Dr5.41Km
- Suncrest Parkette2-54 Suncrest Dr5.46Km
- Gage Park30-56 Elizabeth St S5.52Km
- Fairglen Park56-86 Fairglen Ave5.77Km
- Summer Valley Parkette3142 Mayfield Road5.83Km
- Chris Gibson Community Park39 Rosset Crescent5.97Km
- Beatty Fleming Park23-25 Campbell Dr6.27Km
- Peel Village Park1-67 Melville Crescent6.34Km
- Lina Marino Park105 Valleywood Blvd6.64Km
- McKinney ParketteMcKinney Gardens6.84Km
- Charles F. Watson and Family Gardens229 Main St S6.9Km
- Kiwanas Memorial Park229 Main St S7.1Km
- Westchester Park2-24 Langford Ct7.19Km
- Claireville Conservation Areaundefined7.3Km
- Krown Convenience9 860 North Park Dr0.38Km
- Sobeys930 North Park Drive0.54Km
- MDC Delivery Svc69 Morley Cres0.57Km
- Vineyards the Wine Shoppe930 N Park Dr0.6Km
- Russell Marketing Inc77 Milford Cres0.87Km
- Wine Rack20 Great Lakes Drive0.91Km
- Organics Live - Brampton12 Niles Crt0.97Km
- Wine Rack20 Great Lakes Dr0.99Km
- FreshCo630 Peter Robertson Bl1.09Km
- Dollarama80 Great Lakes Dr1.29Km
- Ayaz Adatiya16 Rainy Dale Rd1.72Km
- Jeevan Groceries - Aapka Apna375 Howden Blvd1.77Km
- Morinda Canada Co100 Exchange Dr2.04Km
- Grocery Depot86 Professors Lake Pkwy2.1Km
- Sobeys456 Vodden St E2.16Km
- Foodland - Brampton456 Vodden Street East2.16Km
- Vodden Foodland456 Vodden St E2.17Km
- Amv-Whiz Trading Ltd164 Queen Mary Dr2.21Km
- Vodden Iga456 Vodden St E2.26Km
- Shabbira Bebe296 Royal Salisbury Way2.31Km
- Petro V-Power Inc20 Major Oaks Dr2.34Km
- Sobeys Store Fredericton Mall63 Huntingwood Cres2.34Km
- M & M Culture Diversity71 Starhill Cres2.41Km
- Becker Milk Co Ltd428 Rutherford Rd N2.47Km
- Lcbo11785 Bramalea Rd2.5Km
- Asian Food Centre2120 North Park Drive2.74Km
- Natures Sunshine Products of Canada44 Peel Centre Dr2.75Km
- Wine Rack25 Peel Centre Dr2.77Km
- Fantasy Fruit Market Ltd1729 Queen St E2.79Km
- Vintner's Cellar Bramalea1650 Williams Pky2.8Km
- Johnny's International Market1650 Williams Pky2.8Km
- Bramalea Fruit Market1729 Queen St E2.85Km
- FreshCo Bramalea City Centre12 Team Canada Dr2.86Km
- FreshCo12 Team Canada Dr2.86Km
- Sobeys12 Team Canada Dr2.86Km
- Chalo FreshCo Bramalea & Sandalwood10615 Bramalea Rd2.87Km
- Fresh Co10615 Bramalea Rd2.87Km
- Sobeys10615 Bramalea Rd2.87Km
- Good Health Mart50 Peel Centre Drive2.89Km
- Natasha Wismer De Rose28 Chambers Ct2.89Km
- Bulk'N Bits25 Peel Centre Dr2.91Km
- Existential Foods13 Bingham Rd2.92Km
- Gem West Indian and Grocies1785 Queen St E2.95Km
- Sandbanks80 Peel Centre Dr2.95Km
- M&M Food Market220 Wexford Road2.97Km
- S & H Health Foods25 Peel Centre Dr2.98Km
- Laura Secord25 Peel Centre Dr2.98Km
- Skjodt Barrett5 Precidio Crt2.98Km
- Super Save Subzi Mandi Cash & Carry1098 Peter Robertson Blvd2.99Km
- Asian Punjabi Bazar1098 Peter Robertson Blvd3Km
- The Wine Shop 28Bramalea City Centre Dr3.01Km
- Hasty Market25 Kings Cross Rd3.01Km
- Vineyards Estate WinesCentennial Mall3.07Km
- Ontario Fresh Pik's10405 Kennedy Rd3.08Km
- Silani Sweet Cheese14 Precidio Crt3.08Km
- Oceans Fresh Market150 West Dr3.09Km
- Price Chopper Retail Grocery Stores380 Bovaird Dr E3.09Km
- Fresh Co380 Bovaird Dr3.09Km
- India Bazaar Sweets10405 Kennedy Rd3.09Km
- FreshCo380 Bovaird Dr East3.11Km
- Rabba Fine Foods17 Kings Cross Road3.12Km
- Cochin Foods & Kerala Foods27 Ruth Ave3.13Km
- Village Health Food50 Sunnyvale Gate3.15Km
- Fateh Grocery Depot31 Steeplebush Ave3.15Km
- Sobeys380 Bovaird Dr W3.15Km
- Springdale Meat Market31 Steeplebush Ave3.16Km
- Grocery Depot31 Steeplebush Ave3.16Km
- Jacob's India Grocers27 Ruth Ave3.16Km
- FreshCo Bovaird & Conestoga380 Bovaird Dr E3.16Km
- Vineyards the Wine Shoppe25 Peel Centre Dr3.16Km
- Liquor Control Board of Ontario80 Peel Centre Dr3.17Km
- Healthy Planet150 West Dr3.22Km
- Lcbo80 Peel Centre Dr3.22Km
- Rabba Fine Foods100 Peel Centre Dr3.22Km
- Rabba Fine Foods Str 151100 Peel Centre Dr3.23Km
- S & H Health Foods227 Vodden St E3.24Km
- S a Supermarket & Water Depot470 Chrysler Dr3.29Km
- Weightlossherbalmeals311 Conestoga Dr3.36Km
- Colio Estate Wines55 Mountainash Rd3.38Km
- Cartly Inc295 Queen St E3.41Km
- Sakin Grocery279 Queen Street East3.44Km
- M&M Meat Shops9185 Torbram Road3.47Km
- Steve's NOFRILLS Brampton295 Queen St E3.48Km
- Golden Groceries Ltd.10510 Torbram Road3.49Km
- Fortinos55 Mountainash Road3.49Km
- A1 Nutraceuticals21 Folkstone Cres3.5Km
- Beer Store9025 Torbram Rd3.51Km
- Bulk Barn295 Queen Street East3.52Km
- Vineyards the Wine Shoppe227 Vodden St E3.52Km
- Jas Supermarket9025 Torbram Rd3.52Km
- A & P Food Stores180 Sandalwood Pky E3.56Km
- Dealers Ingredients Div of Dealers Dairy CanadaLtd1995 Clark Blvd3.63Km
- Kabul Farm Supermarket263 Queen St E3.69Km
- Vintner's Exclusive Wines164 Sandalwood Pky E3.71Km
- MetroL6Z Brampton3.72Km
- Sandbanks170 Sandalwood Pky E3.72Km
- Dial a Bottle170 Sandalwood Pky E3.73Km
- Lanka Convenience Inc255 Queen St W3.74Km
- Good & Natural180 Sandalwood Pky E3.75Km
- Om India Food Centre71 West Drive3.78Km
- Ola's Place164 Sandalwood Pky E3.79Km
- Linda's NOFRILLS9920 Airport Rd3.83Km
- Raman's NOFRILLS Brampton9920 Airport Rd3.83Km
- Fortinos60 Quarry Edge Drive3.83Km
- Mondelez Canada Inc255 Chrysler Dr3.84Km
- Kraft Grocery Division255 Chrysler Dr3.84Km
- Lcbo170 Sandalwood Pky E3.85Km
- New Asia Inc26 Kennedy Rd N3.92Km
- Bulk Barn9960 Airport Rd3.93Km
- Colio Estate Wines60 Quarry Edge Dr3.96Km
- Lcbo9970 Airport Rd3.99Km
- Nutrition Warehouse Canada143 Heart Lake Rd S4.01Km
- Tha Champagne Boutique141 Inspire Blvd4.02Km
- Golden Groceries60 Cottrelle Blvd4.04Km
- Fuel2Go Sports Nutrition Inc15 Gateway Blvd4.04Km
- Gta Vapes119 Inspire Blvd4.07Km
- Walmart Grocery Pickup & Delivery50 Quarry Edge Dr4.07Km
- Village Health Food284 Queen Street East4.08Km
- Sandbanks9970 Airport Rd4.08Km
- Sab Ka Bazaar2945 Sandalwood Pkwy E4.18Km
- Mian Grocer Inc2945 Sandalwood Parkway East4.18Km
- Brampton Mini Market10069 Hurontario4.18Km
- Indian Punjabi Bazaar115 Father Tobin Road4.21Km
- Sandbanks11785 Bramalea Rd4.21Km
- Brickyard Kitchen Food Fair110 Brickyard Way4.21Km
- Golden Fleece Foods Emporium16 Baker Rd4.21Km
- Popeye's Supplements Brampton110 Brickyard Way4.23Km
- Halal Beef Jerky23 Enmount Dr4.28Km
- Peel District School Board95 Massey St0.57Km
- St Marguerite Bourgeoys Elem550 N Park Dr0.65Km
- Massey Public School95 Massey St0.68Km
- Homeopathic Institute of North America56 Nasmith St0.73Km
- St Anthony Elementary School950 N Park Dr0.75Km
- Dufferin-Peel Catholic District School Board950 North Park Dr0.8Km
- Mother Mary Ward Elementary69 Maitland St0.89Km
- Dufferin-Peel Catholic District School Board69 Maitland St0.94Km
- Khalsa Community School69 Maitland Street0.94Km
- Maranatha Christian Academy395 North Park Dr0.96Km
- Russell D Barber Public School255 N Park Dr1.04Km
- Peel District School Board255 N Park Dr1.05Km
- Russell Barber Jr Y255 N Park Dr1.05Km
- YMCA Of Greater Toronto-Mississauga255 North Park Dr1.12Km
- Williams Parkway Sr Public1285 Williams Pkwy.1.4Km
- Dufferin-Peel Catholic District School Board35 Black Oak Dr1.4Km
- North Park Secondary School10 North Park Drive1.41Km
- North Park Playschool10 N Park Dr1.44Km
- Dufferin-Peel Catholic District School Board300 Great Lakes Dr1.44Km
- Great Lakes Public School285 Great Lakes Drive1.47Km
- North Peel Public School1305 Williams Pky1.6Km
- Fernforest Public School275 Fernforest Drive1.6Km
- Judith Nyman Secondary School1305 Williams Parkway1.6Km
- Peel District School Board275 Fernforest Dr1.61Km
- Dufferin-Peel Catholic District School Board1025 N Park Dr1.72Km
- Jefferson Public School48 Jefferson Rd1.72Km
- St John Bosco Elementary Schl1025 N Park Dr1.75Km
- Harold M. Brathwaite Secondary School415 Great Lakes Drive1.75Km
- Doon School375 Howden Blvd1.77Km
- Hilldale Public School90-100 Hilldale Crescent1.85Km
- Chinguacousy Secondary School1370 Williams Pkwy1.85Km
- Lester B. Pearson Catholic Elementary School140 Howden Boulevard1.99Km
- Dufferin-Peel Catholic District School Board63 Glenforest Rd2.02Km
- Lester B Pearson Catholic140 Howden Blvd2.06Km
- Dufferin-Peel Catholic District School Board140 Howden2.06Km
- St Jean Brebeuf Elementary63 Glenforest Rd2.08Km
- Peel District School Board10420 Heart Lake Rd2.11Km
- Esker Lake Public School10420 Heart Lake Road2.15Km
- Nucleus High School2250 Bovaird Drive East2.18Km
- Timesavers for Teachers36 Saturn Dr2.32Km
- Hanover Road Public School215 Hanover Rd2.33Km
- Larkspur Public School95-109 Larkspur Rd2.34Km
- Peel District School Board24 Goldcrest Rd2.36Km
- Goldcrest Public School14-34 Goldcrest Rd2.42Km
- Arnott Charlton Public School140 Winterfold Dr2.43Km
- Peel District School Board140 Winterfold Dr2.49Km
- Peel District School Board100 Dewside Dr2.54Km
- Dufferin-Peel Catholic District School Board435 Rutherford Rd N2.55Km
- St Joachum Elementary School435 Rutherford Rd N2.56Km
- Boni Montessori School9886 Torbram Road2.58Km
- Knox Bridge School9886 Torbram Rd2.58Km
- St Agnes Elementary School103 Richvale Dr S2.59Km
- Dufferin-Peel Catholic District School Board28 Red River Dr2.6Km
- Professional Drivers of Canada Inc.2120 North Park Drive2.6Km
- Springdale Public School100 Dewside Dr2.64Km
- Father Mj McGivney Elementary School450 Fernforest Dr2.64Km
- Good Shepherd Elementary School28 Red River Dr2.65Km
- Dufferin-Peel Catholic District School Board450 Fernforest Dr2.67Km
- Ste Jeanne-D'Arc School25 Laurelcrest St2.68Km
- École Élémentaire Catholique Frère-André – CSC MonAvenir25 Laurelcrest St2.68Km
- Conseil Scolaire de District Catholique Centre-Sud25 Laurelcrest St2.72Km
- Harold F Loughin School39 Herkley Dr2.72Km
- Grenoble Public School33 Greenbriar Rd2.72Km
- Peel District School Board33 Greenbriar Rd2.73Km
- St Francis Xavier ES115 Glenvale Blvd2.73Km
- Dufferin-Peel Catholic District School Board115 Glenvale Blvd2.75Km
- Holy Name of Mary Catholic Secondary School15 Glenvale Boulevard2.75Km
- Classy Clips132 Simmons Blvd2.76Km
- Notre Dame Secondary School2 Notre Dame Avenue2.76Km
- Dufferin-Peel Catholic District School Board2 Notre Dame Ave2.77Km
- Peel District School Board170 Rutherford Rd N2.83Km
- Gordon Graydon Senior Public School170 Rutherford Rd N2.85Km
- Northview Collegiate2 Dewside Dr2.85Km
- Greenbriar Sr Public School1140 Central Park Dr2.85Km
- Greenbriar Senior Public School1140 Central Park Drive2.86Km
- Kinderkollege Primary School150 Central Park Drive2.94Km
- Father C W Sullivan School2.96Km
- Dufferin-Peel Catholic District School Boar d150 Central Park Dr2.97Km
- Skills For Employment, Life and Family150 Central Park Dr2.98Km
- Dufferin-Peel Catholic District School Board10815 Dixie Rd3Km
- St. Marguerite d'Youville Secondary School10815 Dixie Road3Km
- Studyplas26 Arrowstone Crt3.02Km
- Dufferin-Peel Catholic District School Board62 Seaborn3.04Km
- Dufferin-Peel Catholic District School Board25 Corporation Dr3.11Km
- Peel District School Board286 Sunny Meadow Blvd3.12Km
- Stanley Mills Public School286 Sunny Meadow Boulevard3.13Km
- Lougheed Middle School475 Father Tobin Road3.15Km
- Sunny View Middle School30 Chapparal Dr3.21Km
- Georges Vanier Catholic28 Finchgate Blvd3.21Km
- Carberry Public School526 Fernforest Dr3.24Km
- Louise Arbour Secondary School365 Father Tobin Rd3.26Km
- St Thomas Aquinas Secondary School25 Corporation Dr3.26Km
- Dufferin-Peel Catholic District School Board28 Finchgate Blvd3.26Km
- Peel District School Board30 Chapparal Dr3.27Km
- Madoc Drive Public School49 Madoc Dr3.29Km
- Peel District School Board49 Madoc Dr3.29Km
- Clark Blvd Public School201 Clark Blvd3.31Km
- St Leonard Elementary School185 Conestoga Dr3.31Km
- Terry Fox Public School105 Richvale Dr N3.35Km
- Carrefour Des Jeunes375 Centre Street North3.37Km
- Oxford Learning Centres55 Mountainash Rd3.38Km
- Peel District School Bd3.4Km
- Fallingdale Public Schoolundefined3.45Km
- Conestoga Public School300 Conestoga Dr3.47Km
- Dufferin-Peel Catholic District School Board185 Conestoga Dr3.47Km
- Peel District School Board510 Clark Blvd3.49Km
- Peel District School Board296 Conestoga Dr3.5Km
- Heart Lake Secondary School296 Conestoga Drive3.53Km
- Folkstone Public School104 Folkstone Cres3.55Km
- Dufferin-Peel Catholic District School Board103 Richvale Dr S3.56Km
- Robert H Lagerquist Pub School105 Richvale Dr N3.59Km
- Peel District School Board235 Kingswood Dr3.61Km
- Dr. Kingswood235 Kingswood Dr3.61Km
- Peel Adult Learning Centre180 Sandalwood Parkway East3.62Km
- Robert J Lee Public School160 Mountainash Rd3.66Km
- Spring Castle Montessori School160 Mountainash Road3.67Km
- Sandalwood Heights Secondary School2671 Sandalwood Parkway East3.69Km
- Peel District School Board160 Mountainash Rd3.7Km
- Aims School Inc284 Queen St E3.71Km
- Hewson Public School235 Father Tobin Road3.77Km
- Emmanuel Academy of Health71 West Dr3.78Km
- Earnscliffe Public School50 Earnscliffe Cir3.8Km
- Central Peel Secondary School32 Kennedy Rd N3.81Km
- Father Clare Tipping School25 Mountainberry Rd3.84Km
- St. Anne Catholic School124 Vodden St E3.86Km
- Countryside Village Public School40 Dolbyhill Drive3.86Km
- Sacred Heart Elementary School24 Kerwood Pl3.87Km
- Dufferin-Peel Catholic District School Board25 Mountainberry Rd3.88Km
- L'll Kiddies Kitchen97 Manitou Cres0.36Km
- Friends Sweet Restaurant860 North Park Drive0.37Km
- Popular Pizza860 North Park Dr0.38Km
- Friends Restaurant860 N Park Dr0.49Km
- Mackay Pizza & Subs930 North Park Drive0.5Km
- Pizza Pros145 Clarence Street0.52Km
- Choco Cakes5 Nanport St0.6Km
- Dd's Cake Shop15 Marchbank Cres0.61Km
- Trinity Common Mall100 Great Lakes Dr0.64Km
- Fridge28 Marblehead Cres0.82Km
- Bento Sushi20 Great Lakes Drive0.99Km
- Pizza25 Montjoy Cres1.01Km
- Freskissima Bakery & Deli630 Peter Robertson Blvd1.04Km
- King's Wok630 Peter Robertson Bl1.09Km
- Wild Wing210 Great Lakes Dr1.1Km
- Double Double Pizza Chicken Ltd, Brampton630 Peter Robertson Blvd1.12Km
- Marble Slab Creamery160 Great Lakes Drive1.13Km
- Subway110 Great Lakes Drive1.13Km
- Harvey's110 Great Lakes Drive1.13Km
- Hakkalicious - Trinity Commons110 Great Lakes Dr1.13Km
- Pizza Double Double630 Peter Robertson Boulevard1.13Km
- Dixie Sweets & Restaurant630 Peter Robertson Boulevard1.14Km
- Gino's Pizza630 Peter Robertson Boulevard1.14Km
- Taza Express630 Peter Robertson Blvd1.15Km
- Fionn MacCool's Bovaird120 Great Lakes Dr1.16Km
- Fionn's120 Great Lakes Dr1.16Km
- Montana's Cookhouse170 Great Lakes Drive1.16Km
- Montana's Cookhouse170 Great Lakes Drive1.17Km
- Montana's170 Great Lakes Drive1.17Km
- Symposium Cafe150 Great Lakes Drive1.19Km
- Pizza Pizza150 Great Lakes Drive #1361.19Km
- East Side Marios130 Great Lakes Drive1.2Km
- Z-Teca150 Great Lakes Dr1.21Km
- Mr. Greek Express140 Great Lakes Drive1.22Km
- Patty's Cakes8 Canoe Glide Lane1.22Km
- Brar's - Trinity Common140 Great Lakes Drive1.23Km
- Subway60 Great Lakes Drive1.4Km
- Burger King50 Great Lakes Dr1.41Km
- Springdale Pizza Depot Lt10095 Bramalea Road1.54Km
- New City Pizza10095 Bramalea Road1.57Km
- Pizza Depot945 Peter Robertson Blvd1.57Km
- Sophisticated80 Maritime Ontario Blvd1.57Km
- Cinthya's Custom Sweets115 Seahorse Ave1.58Km
- Bakers House30 Deepcoral Crt1.67Km
- Wings N Things945 Peter Robertson Boulevard1.69Km
- Tradewinds Wedding Gallery375 Howden Blvd1.71Km
- Howden Tandoori Flame375 Howden Blvd1.77Km
- Bombay Bakers375 Howden Blvd1.77Km
- Jana Chilli Chicken375 Howden Blvd1.77Km
- Pizzaville375 Howden Boulevard1.77Km
- Sector17 Fast Food180 Clarence St1.88Km
- Cute N' Tasty Cakes30 Hillbank Trail1.99Km
- Garlicky Mediterranean Grill2750 N Park Dr2.04Km
- Molisana Bakery2 Philosopher's Trail2.09Km
- 2 For 1 Pizza2 Philosopher's Trail2.09Km
- Giggling Tomatoes25 Sunny Meadow Bl Brampton2.11Km
- Subway456 Vodden Street East2.14Km
- Little Caesars Pizza2.14Km
- Tropical Escape35 Sunny Meadow Blvd2.18Km
- The Indian Flavour35 Sunny Meadow Bl2.18Km
- My Insurance Broker Corp2250 Bovaird Dr E2.18Km
- Desserts by Linda16 Philosopher's Trail2.22Km
- Subway2260 Bovaird Dr2.27Km
- Tropical Escape Restaurant & Lounge2260 Bovaird Dr E2.27Km
- Tropical Escape Restaurant: manger, boire, restaurer, diner, déjeuner & Lounge2260 Bovaird Dr E2.27Km
- Royal Paan2260 Bovaird Drive East2.29Km
- Fourpoints Telvision Productions2250 Bovaird Dr E2.3Km
- Pizza Nova2260 Bovaird Drive East2.31Km
- Rajdhani Sweets2260 Bovaird Drive East2.31Km
- Giggling Tomatoes Restaurant2280 Bovaird Dr E2.35Km
- Madras Restaurant2280 Bovaird Drive East2.36Km
- Signature Scoop15 Jellicoe Cres2.36Km
- Sweet Life495 Hansen Rd N2.37Km
- Somewhere Caribbean Cuisine31 Starhill Cres2.39Km
- Divine Cakes and Pastries114 Jade Cres2.42Km
- Pizza Pizza980 Central Park Drive2.43Km
- Four Seasons Restaurant980 Central Park Dr2.43Km
- McDonald's10565 Bramalea Road2.54Km
- Pizzaville48 Octillo Blvd2.55Km
- Golden Palace Restaurant9886 Torbram Road2.57Km
- Burrito Boys10545 Bramalea Rd2.58Km
- Three For One Piza & Wings9886 Torbram Rd2.58Km
- Essence Cakes9886 Torbram Rd2.58Km
- Pizza Pros9886 Torbram Road2.58Km
- Emily's Kitchen77 Greenbriar Rd2.6Km
- Premium Pizza Incc9886 Torbram Rd2.61Km
- Incredible India10525 Bramalea Road2.65Km
- Popeye's Louisiana Kitchen10635 Bramalea Rd2.66Km
- Menchies Sandal Wood Frozen Yogurt10635 Bramalea Rd2.66Km
- Subway10635 Bramalea Road2.66Km
- Pizza Mart2130 N Park Dr2.66Km
- Osmow’s170 Sandalwood Pky E2.68Km
- Pizzaville10519 Bramalea Road2.68Km
- Subway100 Peel Centre Dr2.73Km
- Dippindots Spudniks25 Peel Centre Dr Brampton2.73Km
- Toronto Softee58 Grassington Cres2.73Km
- Copper Branch48 Peel Centre Drive2.75Km
- Atlantic Trini Food1650 Williams Parkway2.75Km
- Domino's Pizza1650 Williams Parkway2.75Km
- Sahib Jee2120 N Park Dr2.76Km
- The Pie Guyz2120 N Park Dr2.76Km
- Don Taco28 Lamont Pl2.77Km
- Saigon House Restaurant - Bramalea City Centre48 Peel Centre Dr2.77Km
- barBURRITO48 Peel Centre Dr2.77Km
- Dinah's Oven14 Gatewood Dr2.77Km
- Fit For Life Fresh Food25 Peel Centre Dr2.78Km
- The Keg Steakhouse + Bar46 Peel Centre Dr2.78Km
- Twisters1701 Queen St E2.78Km
- Gladiator Burger & Steak Inc16 Lisa St2.79Km
- Wangs Kitchen50 Peel Centre Dr2.79Km
- Tandoori Dhaba1650 Williams Pky2.8Km
- Demetres50 Peel Centre Dr2.8Km
- Mr Submarine25 Peel Centre Dr2.8Km
- Golden Eggs All Day Breakfast14 Lisa St2.81Km
- Popeyes Louisiana Kitchen50 Peel Centre Drive2.82Km
- National Sweets & Restaurant10 Dewside Drive2.82Km
- Tandoori Tadka20 Dewside Dr2.84Km
- Le Kochi Restaurant20 Dewside Dr2.84Km
- Muncher20 Dewside Dr2.84Km
- Pizza Nova14 Lisa Street2.85Km
- Mr.Sub14 Lisa Street2.85Km
- Nahla's Cuisine20 Dewside Drive2.85Km
- August 8 Brampton25 Peel Centre Drive2.85Km
- Subway490 Bramalea Road2.85Km
- Golden Star Restaurant14 Lisa St2.86Km
- The Pickle Barrel25 Peel Centre Drive2.86Km
- Samosa and Sweet Factory10615 Bramalea Rd2.87Km
- Amaya Express - Bramalea10615 Bramalea Rd2.87Km

Schools
Back
0.56Km
8 min
1 min
0.8Km
12 min
2 min
1.35Km
20 min
3 min
1.37Km
21 min
3 min
1.41Km
21 min
3 min
1.44Km
22 min
3 min
1.57Km
24 min
3 min
1.62Km
24 min
3 min
1.84Km
28 min
4 min
1.86Km
28 min
4 min
2.02Km
30 min
4 min
2.04Km
31 min
4 min
2.51Km
38 min
5 min
2.63Km
39 min
5 min
2.65Km
40 min
5 min
2.72Km
41 min
5 min
2.76Km
41 min
6 min
2.77Km
41 min
6 min
2.82Km
42 min
6 min
3.04Km
46 min
6 min
3.12Km
47 min
6 min
3.23Km
48 min
6 min
3.28Km
49 min
7 min
3.29Km
49 min
7 min
Ross DriveBrampton, ON L6R3S7
3.4Km
51 min
7 min
3.47Km
52 min
7 min
3.47Km
52 min
7 min
3.47Km
52 min
7 min
3.63Km
54 min
7 min
3.68Km
55 min
7 min
3.7Km
56 min
7 min
3.77Km
57 min
8 min
3.87Km
58 min
8 min
3.88Km
58 min
8 min
3.89Km
58 min
8 min
3.92Km
59 min
8 min
4.05Km
61 min
8 min
4.05Km
61 min
8 min
4.06Km
61 min
8 min
4.37Km
66 min
9 min
4.44Km
67 min
9 min
4.56Km
68 min
9 min
4.59Km
69 min
9 min
4.7Km
71 min
9 min
4.96Km
74 min
10 min
5.04Km
76 min
10 min
5.05Km
76 min
10 min
5.18Km
78 min
10 min
5.22Km
78 min
10 min
5.32Km
80 min
11 min
Walkscore
Demographics
Feedback
